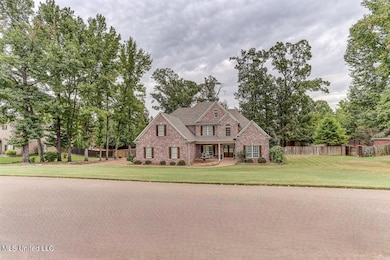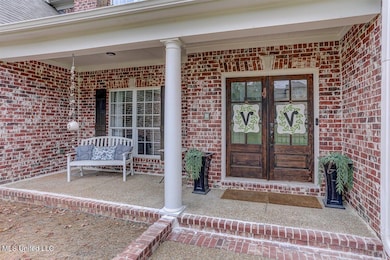3914 Saddle Bend Olive Branch, MS 38654
Lewisburg NeighborhoodEstimated payment $3,046/month
Highlights
- Community Lake
- Wooded Lot
- Covered Patio or Porch
- Lewisburg Primary School Rated 10
- Wood Flooring
- Breakfast Area or Nook
About This Home
Experience refined living in this elegant 5 bedroom, 3.5 bathroom home in the desirable Lewisburg School District. The Exterior and Interior have been freshly painted. Nestled on a .71-acre lot, this residence combines timeless design with modern comfort. The main level offers a grand great room with a gas fireplace, a formal dining room for entertaining, and a sunlit breakfast area. The chef's kitchen showcases granite countertops, a center island, and premium appliances. A well-appointed laundry room with sink adds both style and convenience. The primary suite is a private retreat featuring a spa-inspired bath with jetted tub, walk-through shower, and dual vanities. The media room comes complete with surround sound. Upstairs has all new carpet, a finished bonus room/4th bedroom provides versatile space for work or leisure. Step outside to a covered patio overlooking the expansive, fenced backyard—perfect for gatherings or quiet evenings. Rainbird irrigation in the front and back for easy maintenance and a showcase yard! Roof is only 5 years old. This home really is a show stopper! Schedule a viewing and see for yourself.
Home Details
Home Type
- Single Family
Est. Annual Taxes
- $4,081
Year Built
- Built in 2003
Lot Details
- 0.73 Acre Lot
- Fenced
- Landscaped
- Front and Back Yard Sprinklers
- Wooded Lot
HOA Fees
- $38 Monthly HOA Fees
Parking
- 3 Car Garage
Home Design
- Architectural Shingle Roof
Interior Spaces
- 3,902 Sq Ft Home
- 2-Story Property
- Fireplace
- Vinyl Clad Windows
- Blinds
- Intercom
- Laundry Room
Kitchen
- Breakfast Area or Nook
- Electric Oven
- Electric Range
- Microwave
- Dishwasher
- Disposal
Flooring
- Wood
- Carpet
- Tile
Bedrooms and Bathrooms
- 5 Bedrooms
Outdoor Features
- Covered Patio or Porch
Schools
- Lewisburg Elementary School
- Lewisburg Middle School
- Lewisburg High School
Utilities
- Cooling Available
- Heating Available
Community Details
- Association fees include management
- Belmor Lakes Subdivision
- Community Lake
Listing and Financial Details
- Assessor Parcel Number 2065160600010100
Map
Home Values in the Area
Average Home Value in this Area
Tax History
| Year | Tax Paid | Tax Assessment Tax Assessment Total Assessment is a certain percentage of the fair market value that is determined by local assessors to be the total taxable value of land and additions on the property. | Land | Improvement |
|---|---|---|---|---|
| 2025 | $4,728 | $40,834 | $5,000 | $35,834 |
| 2024 | $4,081 | $29,904 | $5,000 | $24,904 |
| 2023 | $4,081 | $29,904 | $0 | $0 |
| 2022 | $4,111 | $29,904 | $5,000 | $24,904 |
| 2021 | $4,111 | $29,904 | $5,000 | $24,904 |
| 2020 | $2,825 | $27,980 | $5,000 | $22,980 |
| 2019 | $2,825 | $27,980 | $5,000 | $22,980 |
| 2017 | $2,750 | $49,626 | $27,313 | $22,313 |
| 2016 | $2,750 | $27,313 | $5,000 | $22,313 |
| 2015 | $2,750 | $49,626 | $27,313 | $22,313 |
| 2014 | $2,750 | $27,313 | $0 | $0 |
| 2013 | $2,821 | $27,313 | $0 | $0 |
Property History
| Date | Event | Price | List to Sale | Price per Sq Ft |
|---|---|---|---|---|
| 02/11/2026 02/11/26 | Price Changed | $519,400 | -0.1% | $133 / Sq Ft |
| 11/25/2025 11/25/25 | Price Changed | $519,900 | -1.0% | $133 / Sq Ft |
| 09/25/2025 09/25/25 | For Sale | $524,900 | -- | $135 / Sq Ft |
Purchase History
| Date | Type | Sale Price | Title Company |
|---|---|---|---|
| Warranty Deed | -- | Realty Title |
Mortgage History
| Date | Status | Loan Amount | Loan Type |
|---|---|---|---|
| Previous Owner | $287,300 | New Conventional |
Source: MLS United
MLS Number: 4126781
APN: 2065160600010100
- 8790 Mary McCoy Dr
- 4147 Olivia Cir W
- 4173 Olivia Cir W
- 8465 Belmor Lakes Dr
- 4201 Olivia Cir W
- 8593 Gwin Hollow
- 4229 Olivia Cir W
- 4243 Olivia Cir W
- 4251 Olivia Cir W
- 6606 Mississippi 305
- 6279 Mississippi 305
- 4269 Olivia Cir W
- 4275 Olivia Cir W
- 4283 Olivia Cir W
- 4297 Olivia Cir W
- 3847 Woodcrest Dr
- 4114 Dawkins Farm Dr
- 9159 Mitchells Farm Cove
- 9107 Apple Orchard Cove
- 8433 Lakeview Dr
- 8638 Bell Ridge Dr
- 3972 Fieldstream Dr
- 4205 Lexi Dr
- 5592 Southbend Ln
- 4181 Amherst Dr
- 4082 Colton Dr
- 5801 Michaelson Dr
- 10829 Paul Coleman Dr
- 6055 Chickasaw Dr
- 6063 Choctaw Trail
- 9950 Southbend Ln
- 4250 Bethel Rd
- 6338 Mcclendon Cir S
- 9077 Neil Ave
- 10452 Kristen Dr S
- 3583 College Bluff
- 9155 Mason St
- 9782 Pigeon Roost Park Cir
- 5847 Wendover Cove
- 10125 Oak Run Dr S
Ask me questions while you tour the home.







