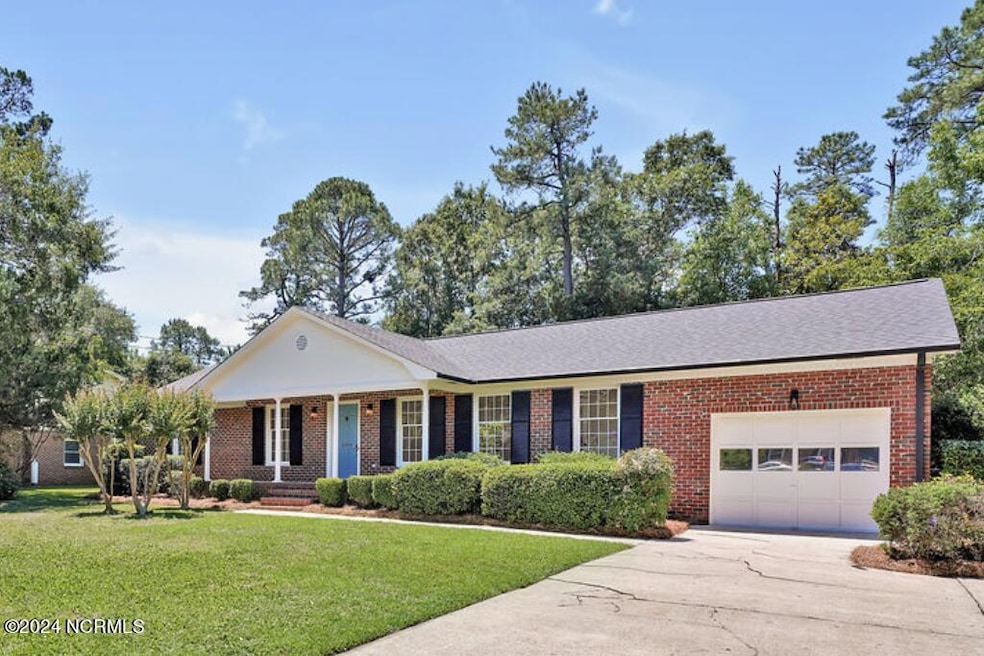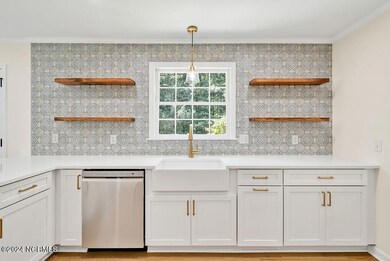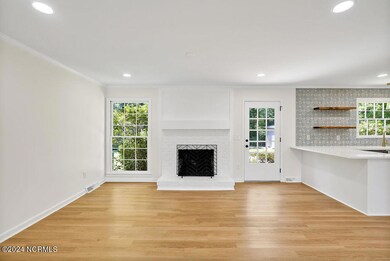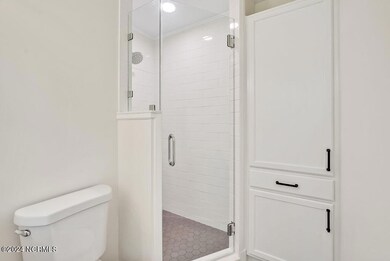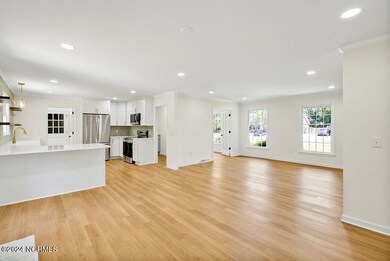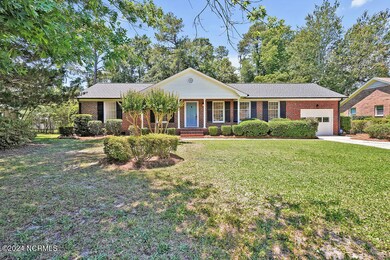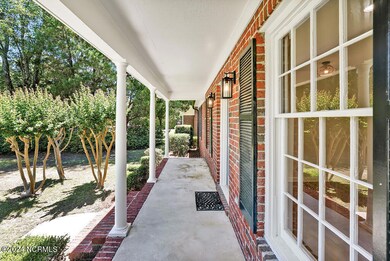
3914 Sweetbriar Rd Wilmington, NC 28403
Lincoln Forest NeighborhoodEstimated Value: $427,000 - $510,000
Highlights
- Deck
- 1 Fireplace
- Home Office
- Roland-Grise Middle School Rated A-
- No HOA
- Covered patio or porch
About This Home
As of June 2024Discover the charm of modern living in Wilmington, NC with this beautifully remodeled home at 3914 Sweetbriar Road. This residence has been thoughtfully updated to blend contemporary style with comfort and convenience. The heart of the home, a stunning kitchen with a gorgeous tile feature wall and open shelves, new shaker cabinets, a farmhouse sink, and stainless-steel appliances, setting the stage for culinary adventures and gatherings. Practicality meets style with the addition of a walk-in pantry and a dedicated office space, perfect for today's work-from-home lifestyle. The transformation continues with new flooring throughout, creating a seamless flow from room to room. A painted brick fireplace centers the living space. The bathrooms have been redesigned to offer a spa-like experience, including walk-in showers that promise ease and relaxation. The open floor plan enhances the sense of space and light, making it ideal for entertaining or simply enjoying day-to-day life. Outside a new deck provides plenty of space for outdoor parties and BBQs. Or sit and enjoy the tranquil mature landscaped yard with a convenient storage shed. Nestled in a desirable central location, this home is situated on a private .33 acre lot, just a short 4.5 mile drive from bustling Historic Downtown Wilmington and 6.5 from beautiful Wrightsville Beach. That means you're never more than a 15-minute drive from sandy shores and ocean breezes, perfect for a spontaneous beach day or night of live entertainment and fine dining. Minutes from shopping, you truly can't beat this location. NO HOA is just an added plus!
Last Agent to Sell the Property
Wendy Thompson
Keller Williams Innovate-Wilmington Listed on: 05/23/2024
Home Details
Home Type
- Single Family
Est. Annual Taxes
- $2,333
Year Built
- Built in 1972
Lot Details
- 0.33 Acre Lot
- Fenced Yard
- Property is Fully Fenced
- Chain Link Fence
- Open Lot
- Property is zoned R-15
Home Design
- Brick Exterior Construction
- Architectural Shingle Roof
- Stick Built Home
Interior Spaces
- 1,608 Sq Ft Home
- 1-Story Property
- Ceiling Fan
- 1 Fireplace
- Family Room
- Combination Dining and Living Room
- Home Office
- Luxury Vinyl Plank Tile Flooring
- Crawl Space
- Pull Down Stairs to Attic
Kitchen
- Stove
- Built-In Microwave
- Dishwasher
Bedrooms and Bathrooms
- 3 Bedrooms
- 2 Full Bathrooms
- Walk-in Shower
Laundry
- Laundry Room
- Washer and Dryer Hookup
Home Security
- Storm Windows
- Storm Doors
- Fire and Smoke Detector
Parking
- 1 Car Attached Garage
- Garage Door Opener
- Driveway
Outdoor Features
- Deck
- Covered patio or porch
- Shed
Utilities
- Heating System Uses Wood
- Heat Pump System
- Electric Water Heater
Community Details
- No Home Owners Association
- Lincoln Forest Subdivision
Listing and Financial Details
- Assessor Parcel Number R06109-004-013-000
Ownership History
Purchase Details
Home Financials for this Owner
Home Financials are based on the most recent Mortgage that was taken out on this home.Purchase Details
Home Financials for this Owner
Home Financials are based on the most recent Mortgage that was taken out on this home.Purchase Details
Purchase Details
Purchase Details
Home Financials for this Owner
Home Financials are based on the most recent Mortgage that was taken out on this home.Purchase Details
Purchase Details
Purchase Details
Purchase Details
Similar Homes in Wilmington, NC
Home Values in the Area
Average Home Value in this Area
Purchase History
| Date | Buyer | Sale Price | Title Company |
|---|---|---|---|
| True Rhoty Francis | $490,000 | None Listed On Document | |
| Youngs Jeffrey H | $270,000 | None Listed On Document | |
| Wilson Charleene | -- | None Available | |
| Larkins C J | -- | None Available | |
| Wilson Charleene | -- | None Available | |
| Jordan C L Trustee | -- | -- | |
| Wilson Charleene | $141,000 | -- | |
| Smith Joyce H | $74,000 | -- | |
| Martin Kenneth W Josephine | $35,100 | -- |
Mortgage History
| Date | Status | Borrower | Loan Amount |
|---|---|---|---|
| Open | True Rhoty Francis | $392,000 | |
| Previous Owner | Wilson Charleene L | $313,425 | |
| Previous Owner | Wilson Charleene | $313,425 |
Property History
| Date | Event | Price | Change | Sq Ft Price |
|---|---|---|---|---|
| 06/20/2024 06/20/24 | Sold | $490,000 | 0.0% | $305 / Sq Ft |
| 05/26/2024 05/26/24 | Pending | -- | -- | -- |
| 05/23/2024 05/23/24 | For Sale | $490,000 | +81.5% | $305 / Sq Ft |
| 01/05/2024 01/05/24 | Sold | $270,000 | -6.9% | $168 / Sq Ft |
| 12/23/2023 12/23/23 | Pending | -- | -- | -- |
| 12/20/2023 12/20/23 | For Sale | $290,000 | 0.0% | $180 / Sq Ft |
| 12/20/2023 12/20/23 | Price Changed | $290,000 | -10.8% | $180 / Sq Ft |
| 12/04/2023 12/04/23 | Pending | -- | -- | -- |
| 12/01/2023 12/01/23 | For Sale | $325,000 | -- | $202 / Sq Ft |
Tax History Compared to Growth
Tax History
| Year | Tax Paid | Tax Assessment Tax Assessment Total Assessment is a certain percentage of the fair market value that is determined by local assessors to be the total taxable value of land and additions on the property. | Land | Improvement |
|---|---|---|---|---|
| 2023 | $2,402 | $276,100 | $75,700 | $200,400 |
| 2022 | $2,347 | $276,100 | $75,700 | $200,400 |
| 2021 | $2,363 | $276,100 | $75,700 | $200,400 |
| 2020 | $2,282 | $216,600 | $80,000 | $136,600 |
| 2019 | $2,282 | $216,600 | $80,000 | $136,600 |
| 2018 | $2,282 | $216,600 | $80,000 | $136,600 |
| 2017 | $2,282 | $216,600 | $80,000 | $136,600 |
| 2016 | $1,899 | $171,400 | $43,900 | $127,500 |
| 2015 | $1,815 | $171,400 | $43,900 | $127,500 |
| 2014 | $1,738 | $171,400 | $43,900 | $127,500 |
Agents Affiliated with this Home
-
W
Seller's Agent in 2024
Wendy Thompson
Keller Williams Innovate-Wilmington
-
F
Seller's Agent in 2024
Fred Gainey
NorthGroup Real Estate LLC
-
Will Kilchenman
W
Buyer's Agent in 2024
Will Kilchenman
Regina Drury Real Estate Group LLC
(910) 239-1396
1 in this area
46 Total Sales
Map
Source: Hive MLS
MLS Number: 100446275
APN: R06109-004-013-000
- 3825 Canterbury Rd
- 3830 Edgewood Rd
- 3921 Westover Rd
- 1743 S 41st St Unit E
- 3854 Sylvan Dr
- 1703 41st St Unit B
- 2010 Independence Blvd Unit 2010
- 3827 Sylvan Dr
- 3712 Reston Ct
- 2225 S Live Oak Pkwy
- 4141 Spirea Dr Unit 1a
- 4153 Spirea Dr Unit 4
- 4153 Spirea Dr Unit 3
- 1831 Hawthorne Rd
- 4211 Spirea Dr Unit B
- 4211 Spirea Dr Unit A
- 4213 Spirea Dr Unit B
- 4213 Spirea Dr Unit A
- 4307 Holly Tree Rd Unit 806
- 159 Longstreet Dr Unit 104
- 3914 Sweetbriar Rd
- 3910 Sweetbriar Rd
- 3918 Sweetbriar Rd
- 3922 Sweetbriar Rd
- 3906 Sweetbriar Rd
- 3913 Sweetbriar Rd
- 3909 Sweetbriar Rd
- 3917 Sweetbriar Rd
- 3926 Sweetbriar Rd
- 3921 Sweetbriar Rd
- 3902 Sweetbriar Rd
- 1909 Lincoln Rd
- 3905 Sweetbriar Rd
- 3930 Sweetbriar Rd
- 3925 Sweetbriar Rd
- 1911 Lincoln Rd
- 3901 Sweetbriar Rd
- 3916 Gillette Dr
- 3912 Gillette Dr
- 3929 Sweetbriar Rd
