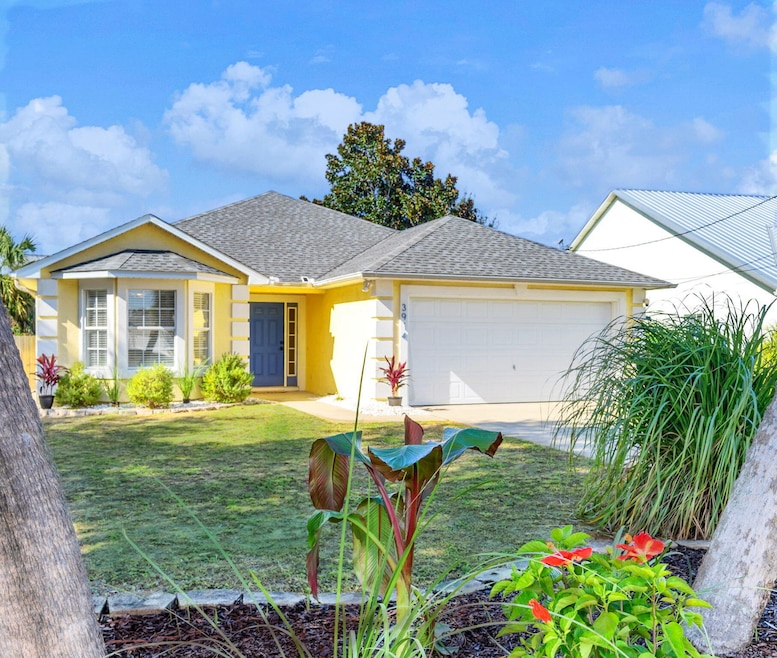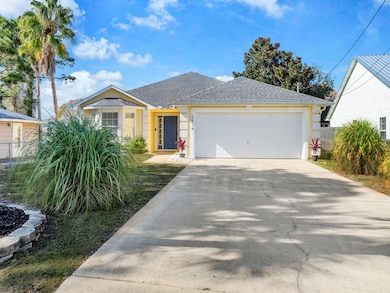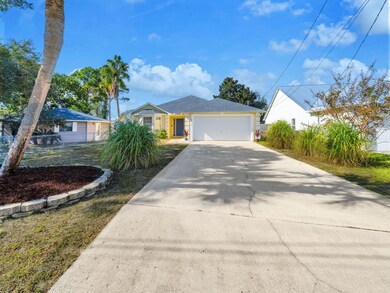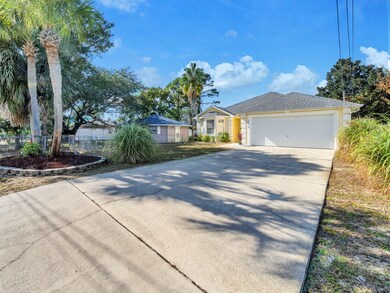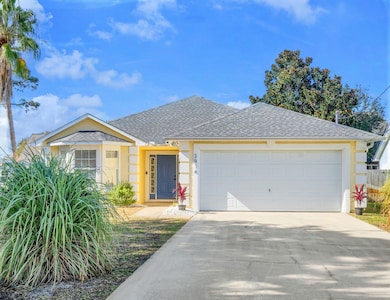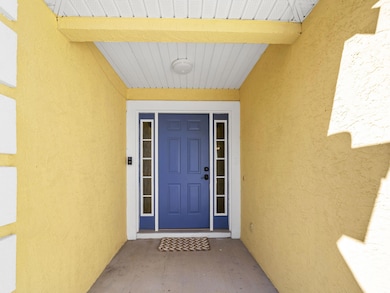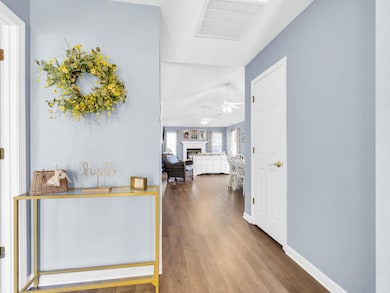3914 Vicar St Panama City, FL 32408
Estimated payment $2,874/month
Highlights
- Newly Painted Property
- Vaulted Ceiling
- Loft
- J.R. Arnold High School Rated A-
- Beach House
- Furnished
About This Home
This is THE ONE you've been waiting for! The perfect beach home for an unbeatable price! What a find! This recently updated property boasts a uniquely large amount of space. With 1451 square feet, this coastal charmer has 3 bedrooms and 2 bathrooms in a split floor plan design, all on one level. Spacious indoor and outdoor living areas provide the absolute perfect accommodations for you, your family and your guests. You will love the tasteful new decor, new furnishings, and fresh paint inside and out. Mostly you will enjoy that it is all walking distance to the world's most beautiful beaches! Features include an extra large master suite with bay window, open concept living areas with vaulted ceiling, wood burning fireplace with chimney, large laundry room with full size washer and dryer, the rare luxury of a 2 car garage, upgraded LVP flooring, owners closet, security cameras, smart thermostat, as well as new HVAC system, 2019 roof, new LG appliances, and a newly designed outdoor patio area that creates a private backyard oasis, providing ambiance with plenty of seating, space to eat, entertain, grill and relax. Next to the covered pergola, the Adirondack chairs surround the fire pit, and hammocks hang waiting in the trees. All topped off with a sprinkle of lights overhead, perfect for intimate evenings or early morning coffees. This fully furnished custom home is truly the perfect property for a forever home, vacation getaway, or investment opportunity. Short term rentals are allowed, neighborhood is golf cart friendly, and there is no HOA. As an investment property, this home is rated as a "Guest favorite" on Airbnb based on ratings, reviews, and reliability, producing $37K in rental income in 2024, its first year as a vacation rental. Located on the east end of Panama City Beach, beach access is one half mile away. This seaside dream is a short walk or golf cart ride to some of the very best restaurants, and minutes from some of the best entertainment spots that PCB has to offer. Also nearby are marinas, public boat ramps, Rick Seltzer Park, which offers free parking/beach access, St. Andrews State Park, and more! Experience the ultimate in coastal living. This beautifully updated home is fully furnished, stocked, and ready to enjoy! Truly turnkey, all this house is missing is you! Call today for your private viewing. *All information is approximate and should be verified by buyer if important.
Home Details
Home Type
- Single Family
Est. Annual Taxes
- $4,135
Year Built
- Built in 2002
Lot Details
- 6,098 Sq Ft Lot
- Lot Dimensions are 55x122
- Back Yard Fenced
Parking
- 2 Car Attached Garage
- Automatic Garage Door Opener
Home Design
- Beach House
- Newly Painted Property
- Slab Foundation
- Dimensional Roof
- Stucco
Interior Spaces
- 1,451 Sq Ft Home
- 1-Story Property
- Furnished
- Vaulted Ceiling
- Ceiling Fan
- Track Lighting
- Fireplace
- Window Treatments
- Bay Window
- Loft
- Vinyl Flooring
- Fire and Smoke Detector
Kitchen
- Breakfast Bar
- Electric Oven or Range
- Microwave
- Ice Maker
- Dishwasher
Bedrooms and Bathrooms
- 3 Bedrooms
- Split Bedroom Floorplan
- 2 Full Bathrooms
- Primary Bathroom includes a Walk-In Shower
Laundry
- Laundry Room
- Dryer
- Washer
Outdoor Features
- Covered Patio or Porch
Schools
- Patronis Elementary School
- Surfside Middle School
- Arnold High School
Utilities
- Central Heating and Cooling System
- Electric Water Heater
- Septic Tank
- Cable TV Available
Community Details
- Holiday Beach Unit 15 Subdivision
Listing and Financial Details
- Assessor Parcel Number 30808-290-000
Map
Home Values in the Area
Average Home Value in this Area
Tax History
| Year | Tax Paid | Tax Assessment Tax Assessment Total Assessment is a certain percentage of the fair market value that is determined by local assessors to be the total taxable value of land and additions on the property. | Land | Improvement |
|---|---|---|---|---|
| 2024 | $3,971 | $333,209 | $137,200 | $196,009 |
| 2023 | $3,971 | $314,395 | $130,683 | $183,712 |
| 2022 | $2,318 | $192,808 | $0 | $0 |
| 2021 | $2,239 | $175,280 | $0 | $0 |
| 2020 | $1,978 | $159,345 | $63,847 | $95,498 |
| 2019 | $1,787 | $141,822 | $51,842 | $89,980 |
| 2018 | $1,762 | $136,700 | $0 | $0 |
| 2017 | $1,606 | $124,273 | $0 | $0 |
| 2016 | $1,644 | $124,958 | $0 | $0 |
| 2015 | $1,700 | $125,741 | $0 | $0 |
| 2014 | $1,753 | $129,947 | $0 | $0 |
Property History
| Date | Event | Price | List to Sale | Price per Sq Ft | Prior Sale |
|---|---|---|---|---|---|
| 11/11/2025 11/11/25 | For Sale | $479,900 | +15.6% | $331 / Sq Ft | |
| 02/24/2023 02/24/23 | Sold | $415,000 | 0.0% | $286 / Sq Ft | View Prior Sale |
| 01/24/2023 01/24/23 | Pending | -- | -- | -- | |
| 01/22/2023 01/22/23 | Off Market | $415,000 | -- | -- | |
| 12/02/2022 12/02/22 | For Sale | $415,000 | -- | $286 / Sq Ft |
Purchase History
| Date | Type | Sale Price | Title Company |
|---|---|---|---|
| Warranty Deed | $415,000 | Mti Title | |
| Personal Reps Deed | -- | -- | |
| Personal Reps Deed | -- | None Listed On Document | |
| Corporate Deed | $117,000 | Lawyers Title Agency Of Nort | |
| Warranty Deed | $22,000 | Lawyers Title Agency N Fl In |
Mortgage History
| Date | Status | Loan Amount | Loan Type |
|---|---|---|---|
| Open | $373,500 | New Conventional | |
| Previous Owner | $105,300 | Purchase Money Mortgage | |
| Previous Owner | $85,875 | Construction |
Source: Emerald Coast Association of REALTORS®
MLS Number: 989387
APN: 30808-290-000
- 3924 Vicar St
- 3924 Vega St
- 3914 Ural St
- 7008 Sunset Ave
- 7011 Sunset Ave
- 7005 S Lagoon Dr
- 7029 Beach Dr
- 6606 Thomas Dr Unit A-B
- 7028 Thomas Dr
- 0 Thomas Dr Unit 773145
- 1016 Thomas Dr Unit 104
- 7010 Beach Dr
- 7006 Beach Dr
- 7404 Sunset Ave
- 7401 Sunset Ave
- 7401 Beach Dr Unit B
- 7205 Thomas Dr Unit E-601
- 7205 Thomas Dr Unit 1206
- 7205 Thomas Dr Unit 1104
- 7205 Thomas Dr Unit E-905
- 7129 S Lagoon Dr
- 7300 Sunset Ave Unit A
- 7308 Sunset Ave Unit A
- 7308 Sunset Ave Unit B
- 7404 Thomas Dr
- 6912 Beach Dr
- 7813 N Lagoon Dr Unit 4H
- 7205 Thomas Dr Unit ID1056208P
- 7205 Thomas Dr Unit ID1056227P
- 7205 Thomas Dr Unit ID1056221P
- 7205 Thomas Dr Unit ID1056217P
- 7205 Thomas Dr Unit ID1056233P
- 7205 Thomas Dr Unit ID1056216P
- 6910 Beach Dr
- 6905 Thomas Dr Unit 602
- 4113 Holiday Dr Unit 102
- 3908 Ocean View Dr Unit 1
- 7904 Surf Dr Unit 19
- 704 Water Oak Dr
- 7102 N Lagoon Dr
