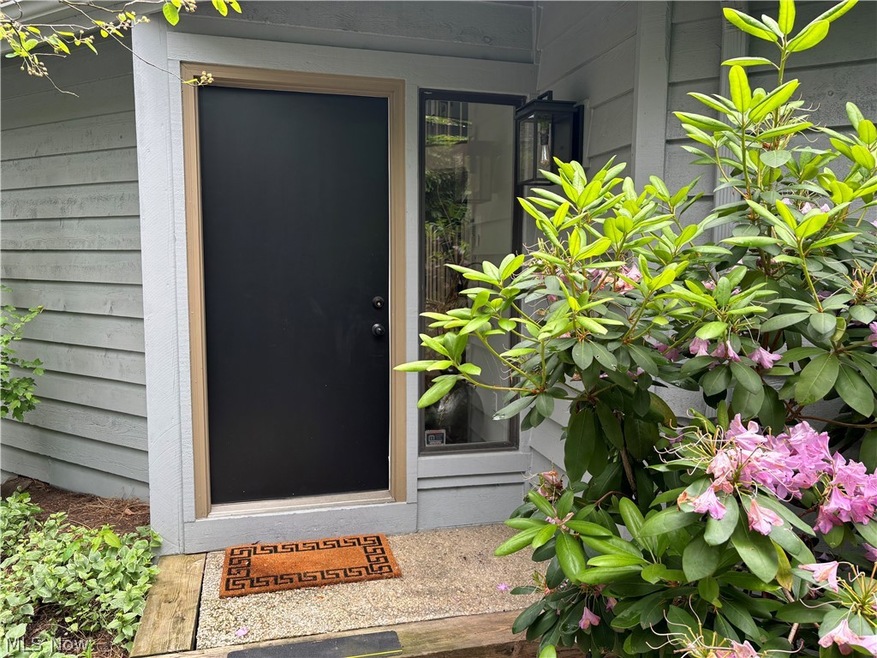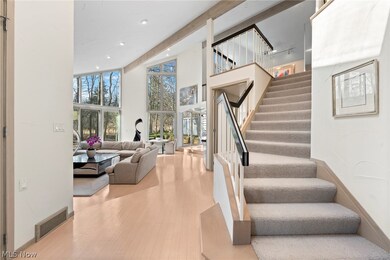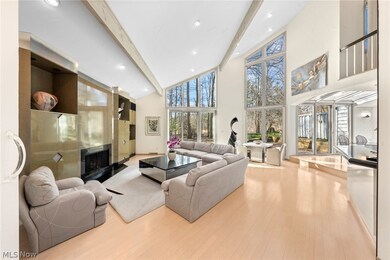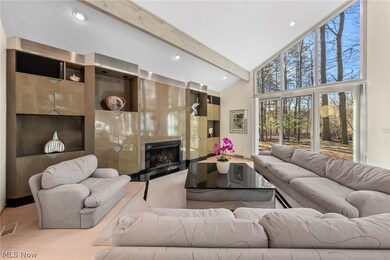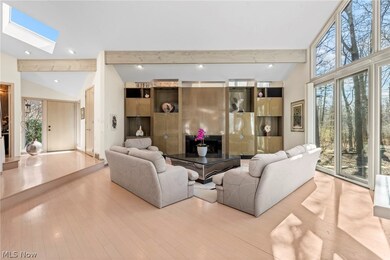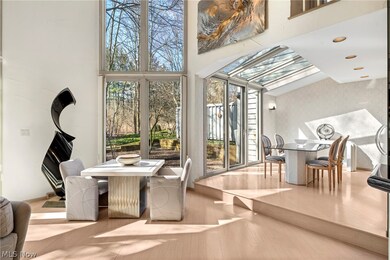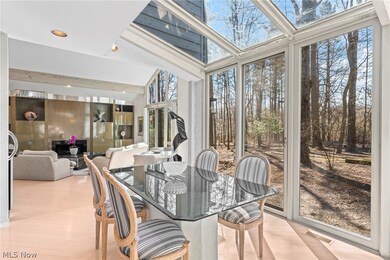
3915 Candlenut Ct Unit W1 Chagrin Falls, OH 44022
Highlights
- 24.76 Acre Lot
- Deck
- Forced Air Heating and Cooling System
- Moreland Hills Elementary School Rated A
- 2 Car Attached Garage
- North Facing Home
About This Home
As of July 2024Rare opportunity to own a private end-unit condo in the Landerwood Glen community with stunning wooded views. The highly livable open floor plan has everything you want in a new home. Amazing, vaulted ceilings and gleaming hardwood floors in most rooms. The inviting foyer opens to a spacious living room with a gas fireplace, wet bar, built-ins, and a wall of floor-to-ceiling windows. The cook’s kitchen, which has a center island, breakfast bar, great custom cabinets, a desk, a pantry, and all appliances, opens to the light and bright dining area with sliding glass doors and skylights. The first-floor Owner Suite is the perfect retreat that includes a 16x13 sitting room, a large bedroom with a private deck, a glamorous bath suite with two vanities and walk-in closets, a jetted bathtub, and a separate oversized steam shower. Great laundry with washer, dryer, sink, drying closet with drain, and a guest powder room complete the first floor. The expansive second floor offers a huge loft/family area with a built-in Murphy bed, full bathroom, and bedroom suite with a walk-in closet. This level includes an additional large walk-in closet space/storage. The unfinished basement offers a tremendous amount of storage and endless possibilities. Heated 2 car attached garage with nature stone flooring. Close to Pinecrest, major medical campuses, cultural centers, and downtown with easy access to 271 and 90.
Last Agent to Sell the Property
Howard Hanna Brokerage Phone: 216-548-1072 License #2010001285

Property Details
Home Type
- Condominium
Est. Annual Taxes
- $8,930
Year Built
- Built in 1985
HOA Fees
Parking
- 2 Car Attached Garage
- Running Water Available in Garage
- Front Facing Garage
- Garage Door Opener
Home Design
- Shake Roof
- Cedar Siding
- Cedar
Interior Spaces
- 2-Story Property
- Living Room with Fireplace
- Unfinished Basement
- Basement Fills Entire Space Under The House
Kitchen
- Built-In Oven
- Cooktop
- Microwave
- Dishwasher
- Disposal
Bedrooms and Bathrooms
- 2 Bedrooms | 1 Main Level Bedroom
- 2.5 Bathrooms
Laundry
- Dryer
- Washer
Additional Features
- Deck
- North Facing Home
- Forced Air Heating and Cooling System
Listing and Financial Details
- Assessor Parcel Number 901-17-877C
Community Details
Overview
- Landerwood Glen Association
- Landerwood Glen Condo #1 Subdivision
Pet Policy
- Pets Allowed
Ownership History
Purchase Details
Home Financials for this Owner
Home Financials are based on the most recent Mortgage that was taken out on this home.Purchase Details
Purchase Details
Purchase Details
Purchase Details
Map
Similar Homes in Chagrin Falls, OH
Home Values in the Area
Average Home Value in this Area
Purchase History
| Date | Type | Sale Price | Title Company |
|---|---|---|---|
| Fiduciary Deed | $635,000 | Ohio Real Title | |
| Interfamily Deed Transfer | -- | -- | |
| Deed | $206,000 | -- | |
| Deed | -- | -- |
Property History
| Date | Event | Price | Change | Sq Ft Price |
|---|---|---|---|---|
| 07/16/2024 07/16/24 | Sold | $635,000 | 0.0% | $124 / Sq Ft |
| 06/23/2024 06/23/24 | Off Market | $635,000 | -- | -- |
| 06/23/2024 06/23/24 | Pending | -- | -- | -- |
| 05/30/2024 05/30/24 | Price Changed | $632,500 | -1.0% | $123 / Sq Ft |
| 04/05/2024 04/05/24 | For Sale | $639,000 | -- | $124 / Sq Ft |
Tax History
| Year | Tax Paid | Tax Assessment Tax Assessment Total Assessment is a certain percentage of the fair market value that is determined by local assessors to be the total taxable value of land and additions on the property. | Land | Improvement |
|---|---|---|---|---|
| 2024 | $10,376 | $204,680 | $20,475 | $184,205 |
| 2023 | $8,930 | $150,260 | $15,020 | $135,240 |
| 2022 | $8,967 | $150,255 | $15,015 | $135,240 |
| 2021 | $8,870 | $150,260 | $15,020 | $135,240 |
| 2020 | $9,339 | $147,320 | $14,740 | $132,580 |
| 2019 | $9,016 | $420,900 | $42,100 | $378,800 |
| 2018 | $4,479 | $147,320 | $14,740 | $132,580 |
| 2017 | $7,457 | $118,660 | $11,870 | $106,790 |
| 2016 | $7,367 | $118,660 | $11,870 | $106,790 |
| 2015 | $7,588 | $118,660 | $11,870 | $106,790 |
| 2014 | $7,588 | $118,660 | $11,870 | $106,790 |
Source: MLS Now (Howard Hanna)
MLS Number: 5015805
APN: 901-17-877C
- 3755 Walnut Ct Unit G3
- 3885 Chestnut Ct Unit 1
- 3959 E Meadow Ln
- 31370 Hiram Trail
- 3969 E Ash Ln
- 31870 Hiram Trail
- 49 Stonecreek Ln
- 28780 Orangewood Dr
- 53 Sl Stonecreek Ln
- 95 Cableknoll Ln
- 3575 Rembrandt Ln
- 22-SL Woodridge Ln
- 312 Woodridge Ln
- 3737 Avondale Rd
- 33870 Hiram Trail
- 3860 Waterford Ct
- 3650 Greenwood Dr
- 30046 Bolingbrook Rd
- 3449 Courtland Rd
- 4250 Brainard Rd
