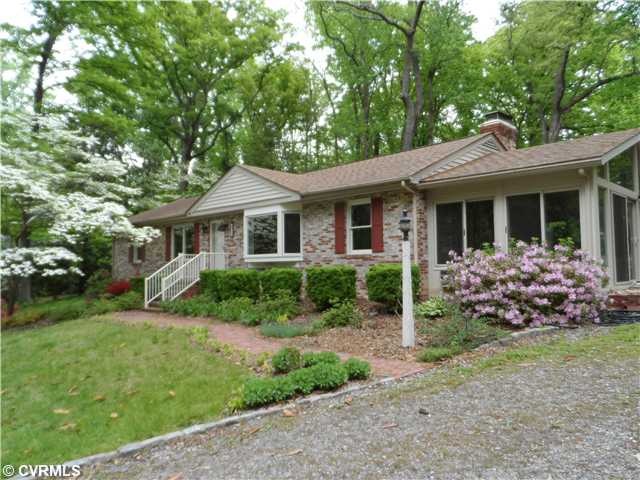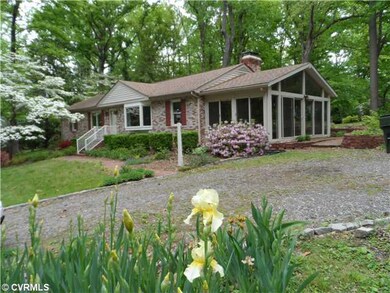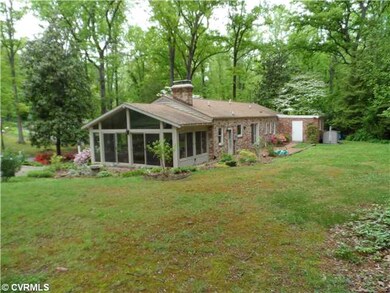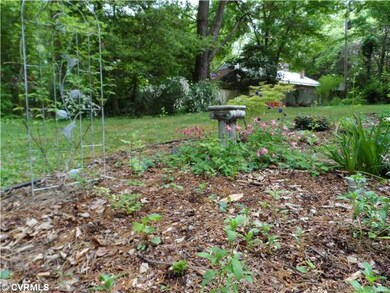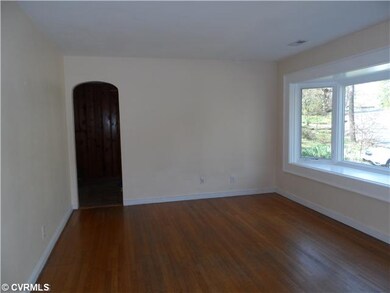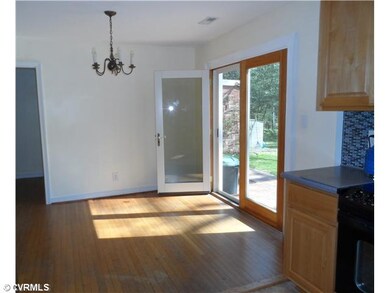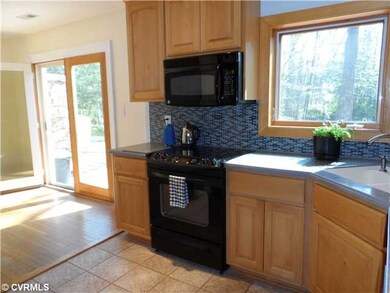
3915 Hickory Rd Richmond, VA 23235
Southampton NeighborhoodHighlights
- Wood Flooring
- Open High School Rated A+
- Forced Air Heating System
About This Home
As of June 2021This is the life-style home you've been waiting for! Beautifully remodeled and maintained brick rancher in this sought after neighborhood! A brick patio and walkways lead you throughout the mature landscaping and a gardener's paradise! Walk to the river and stroll Riverside Drive with your friends. 3 generous sized bedrooms, each with ceiling fans. All the hardwood floors have just been refinished. New windows throughout!! The bath is HUGE with a separate stall shower and soaking tub. Custom cabinets and beautiful glass block backsplash highlight the updated kitchen with an eat in area that can be formal or casual. The cozy family room has a heartwarming brick fireplace and great built in bookcases. The four season sunroom is a huge 22 feet long and full of bright widows.
Last Agent to Sell the Property
EXP Realty LLC License #0225085400 Listed on: 04/18/2013

Home Details
Home Type
- Single Family
Est. Annual Taxes
- $4,980
Year Built
- 1957
Home Design
- Composition Roof
Interior Spaces
- Property has 1 Level
Flooring
- Wood
- Ceramic Tile
Bedrooms and Bathrooms
- 3 Bedrooms
- 1 Full Bathroom
Utilities
- Forced Air Heating System
- Heat Pump System
Listing and Financial Details
- Assessor Parcel Number C0010552006
Ownership History
Purchase Details
Home Financials for this Owner
Home Financials are based on the most recent Mortgage that was taken out on this home.Purchase Details
Purchase Details
Home Financials for this Owner
Home Financials are based on the most recent Mortgage that was taken out on this home.Similar Homes in Richmond, VA
Home Values in the Area
Average Home Value in this Area
Purchase History
| Date | Type | Sale Price | Title Company |
|---|---|---|---|
| Warranty Deed | $361,650 | Attorney | |
| Gift Deed | -- | -- | |
| Warranty Deed | $220,000 | -- |
Mortgage History
| Date | Status | Loan Amount | Loan Type |
|---|---|---|---|
| Open | $355,099 | FHA | |
| Previous Owner | $176,000 | New Conventional |
Property History
| Date | Event | Price | Change | Sq Ft Price |
|---|---|---|---|---|
| 06/18/2021 06/18/21 | Sold | $361,650 | +8.9% | $207 / Sq Ft |
| 05/13/2021 05/13/21 | Pending | -- | -- | -- |
| 05/13/2021 05/13/21 | For Sale | $332,000 | 0.0% | $190 / Sq Ft |
| 05/10/2021 05/10/21 | Pending | -- | -- | -- |
| 04/30/2021 04/30/21 | For Sale | $332,000 | +50.9% | $190 / Sq Ft |
| 06/26/2013 06/26/13 | Sold | $220,000 | -2.2% | $127 / Sq Ft |
| 05/03/2013 05/03/13 | Pending | -- | -- | -- |
| 04/18/2013 04/18/13 | For Sale | $225,000 | -- | $129 / Sq Ft |
Tax History Compared to Growth
Tax History
| Year | Tax Paid | Tax Assessment Tax Assessment Total Assessment is a certain percentage of the fair market value that is determined by local assessors to be the total taxable value of land and additions on the property. | Land | Improvement |
|---|---|---|---|---|
| 2025 | $4,980 | $415,000 | $113,000 | $302,000 |
| 2024 | $4,728 | $394,000 | $94,000 | $300,000 |
| 2023 | $4,728 | $394,000 | $94,000 | $300,000 |
| 2022 | $3,960 | $330,000 | $75,000 | $255,000 |
| 2021 | $3,060 | $263,000 | $65,000 | $198,000 |
| 2020 | $3,060 | $255,000 | $60,000 | $195,000 |
| 2019 | $889 | $247,000 | $60,000 | $187,000 |
| 2018 | $821 | $228,000 | $60,000 | $168,000 |
| 2017 | $2,556 | $213,000 | $50,000 | $163,000 |
| 2016 | $731 | $203,000 | $50,000 | $153,000 |
| 2015 | $2,412 | $203,000 | $50,000 | $153,000 |
| 2014 | $2,412 | $201,000 | $48,000 | $153,000 |
Agents Affiliated with this Home
-
Ann Vandersyde

Seller's Agent in 2021
Ann Vandersyde
Long & Foster
(804) 683-3809
1 in this area
61 Total Sales
-
Jennifer Tolley
J
Buyer's Agent in 2021
Jennifer Tolley
Weichert Corporate
(804) 357-5156
1 in this area
34 Total Sales
-
Cyndi Merritt

Seller's Agent in 2013
Cyndi Merritt
EXP Realty LLC
(804) 814-4644
94 Total Sales
-
Deb Orth

Seller Co-Listing Agent in 2013
Deb Orth
The Wilson Group
(804) 314-4575
11 Total Sales
Map
Source: Central Virginia Regional MLS
MLS Number: 1310129
APN: C001-0552-006
- 8705 Waxford Rd
- 4003 Collingbourne Rd
- 4019 Collingbourne Rd
- 3827 N Huguenot Rd
- 8632 Cherokee Rd
- 4209 Echo Ho Ln
- 4103 Beechmont Rd
- 8857 Chippenham Rd
- 4220 Southampton Rd
- 4629 Butte Rd
- 3113 Stony Point Rd Unit D
- 2931 Scherer Dr
- 3400 Kenmore Rd
- 9301 Carriage Stone Ct
- 8641 McCaw Dr
- 2808 Bicknell Rd
- 4236 Shirley Rd
- 3104 Lake Shire Ct
- 7715 Fellsway Rd
- 3140 Lake Terrace Ct
