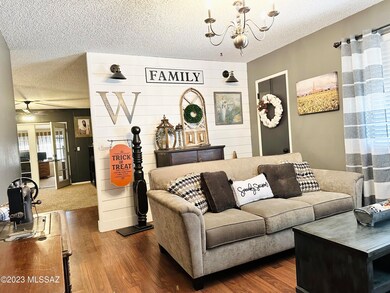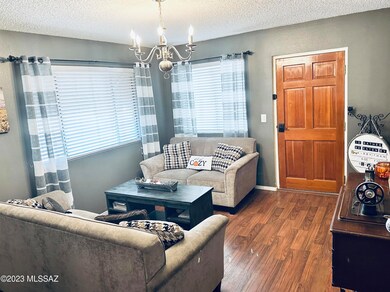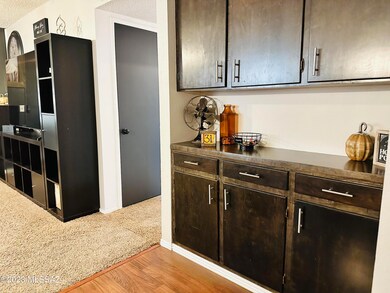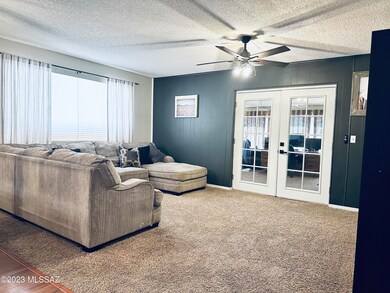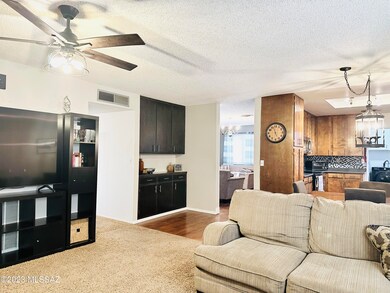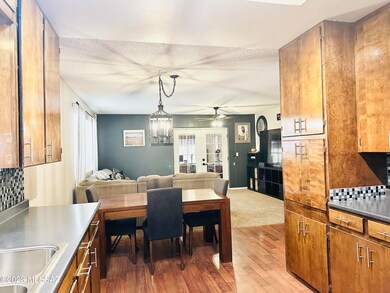
3915 W Claridge St Thatcher, AZ 85552
Estimated Value: $278,538 - $289,000
Highlights
- Golf Course Community
- 2 Car Garage
- EnerPHit Refurbished Home
- Thatcher Elementary School Rated A-
- City View
- Arizona Room
About This Home
As of February 2024Now is your chance to own a classic beauty. The property sits in an area with wide streets in a family neighborhood. This home has the updates that you will love including new flooring, lighting and fixtures. Combined with a modern backsplash and new lighting the kitchen shows off its timeless beauty in the original wood cabinetry with plenty of storage. The guest bathroom has been updated with a deep soaking bathtub and surrounded by designer tile and niches. Master en suite also has updated features for comfort and beauty. You will be delighted to see that you can entertain family and friends in the large backyard while relaxing on the covered patio. Come see the welcoming beauty of this solidly brick built and well maintained home in an established neighborhood of Thatcher.
Home Details
Home Type
- Single Family
Est. Annual Taxes
- $973
Year Built
- Built in 1976
Lot Details
- 9,148 Sq Ft Lot
- North Facing Home
- Block Wall Fence
- Shrub
- Drip System Landscaping
- Landscaped with Trees
- Grass Covered Lot
- Property is zoned Other - CALL
Property Views
- City
- Mountain
Home Design
- Brick Exterior Construction
- Shingle Roof
Interior Spaces
- 1,765 Sq Ft Home
- 1-Story Property
- Ceiling Fan
- Skylights
- Window Treatments
- Family Room
- Living Room
- Dining Area
- Home Office
- Storage
Kitchen
- Walk-In Pantry
- Electric Oven
- Plumbed For Gas In Kitchen
- Electric Cooktop
- Microwave
- Dishwasher
- Stainless Steel Appliances
- Formica Countertops
Flooring
- Carpet
- Laminate
- Ceramic Tile
Bedrooms and Bathrooms
- 3 Bedrooms
- 2 Full Bathrooms
- Dual Flush Toilets
- Soaking Tub
- Bathtub with Shower
- Shower Only
- Exhaust Fan In Bathroom
Laundry
- Laundry Room
- Gas Dryer Hookup
Home Security
- Carbon Monoxide Detectors
- Fire and Smoke Detector
Parking
- 2 Car Garage
- Garage Door Opener
- Driveway
Accessible Home Design
- No Interior Steps
Eco-Friendly Details
- EnerPHit Refurbished Home
- North or South Exposure
Outdoor Features
- Covered patio or porch
- Arizona Room
- Exterior Lighting
Schools
- Jack Daley Elementary School
- Thatcher Middle School
- Thatcher High School
Utilities
- Forced Air Heating and Cooling System
- Natural Gas Water Heater
- High Speed Internet
- Cable TV Available
Community Details
Overview
- Out Of Pima County Subdivision
Recreation
- Golf Course Community
Ownership History
Purchase Details
Home Financials for this Owner
Home Financials are based on the most recent Mortgage that was taken out on this home.Purchase Details
Purchase Details
Home Financials for this Owner
Home Financials are based on the most recent Mortgage that was taken out on this home.Similar Homes in Thatcher, AZ
Home Values in the Area
Average Home Value in this Area
Purchase History
| Date | Buyer | Sale Price | Title Company |
|---|---|---|---|
| Collins David Scott | $285,000 | Pioneer Title | |
| Agee Glenn T | -- | None Available | |
| Williams Jacob S | $150,000 | Safford Title Agency | |
| Ratcliff Clarence E | -- | Safford Title Agency |
Mortgage History
| Date | Status | Borrower | Loan Amount |
|---|---|---|---|
| Open | Collins David Scott | $287,878 | |
| Previous Owner | Williams Jennifer D | $124,470 | |
| Previous Owner | Williams Jacob S | $130,000 |
Property History
| Date | Event | Price | Change | Sq Ft Price |
|---|---|---|---|---|
| 02/09/2024 02/09/24 | Sold | $285,000 | +2.0% | $161 / Sq Ft |
| 01/19/2024 01/19/24 | Pending | -- | -- | -- |
| 12/09/2023 12/09/23 | Price Changed | $279,500 | -3.5% | $158 / Sq Ft |
| 10/23/2023 10/23/23 | For Sale | $289,500 | -- | $164 / Sq Ft |
Tax History Compared to Growth
Tax History
| Year | Tax Paid | Tax Assessment Tax Assessment Total Assessment is a certain percentage of the fair market value that is determined by local assessors to be the total taxable value of land and additions on the property. | Land | Improvement |
|---|---|---|---|---|
| 2026 | $1,008 | -- | -- | -- |
| 2025 | $1,008 | $19,390 | $3,205 | $16,185 |
| 2024 | $992 | $19,671 | $3,205 | $16,466 |
| 2023 | $992 | $16,188 | $3,205 | $12,983 |
| 2022 | $973 | $14,220 | $3,093 | $11,127 |
| 2021 | $1,113 | $0 | $0 | $0 |
| 2020 | $1,473 | $0 | $0 | $0 |
| 2019 | $1,526 | $0 | $0 | $0 |
| 2018 | $1,442 | $0 | $0 | $0 |
| 2017 | $1,284 | $0 | $0 | $0 |
| 2016 | $1,257 | $0 | $0 | $0 |
| 2015 | $1,155 | $0 | $0 | $0 |
Agents Affiliated with this Home
-
Anneta Smith

Seller's Agent in 2024
Anneta Smith
Tierra Antigua Realty
(928) 322-6929
22 in this area
65 Total Sales
-
Mitchell Beals

Buyer's Agent in 2024
Mitchell Beals
Tierra Antigua Realty
(928) 651-5132
12 in this area
80 Total Sales
Map
Source: MLS of Southern Arizona
MLS Number: 22323041
APN: 106-22-114
- 3902 W Moody St
- 2968 S Fairway Ave
- 3880 W Layton St
- 3795 W Kimball St
- 3811 W Fuller St
- 3836 W Bingham St
- 3261 S Frye Creek Rd
- 3873 W Allred St
- 3906 W Johnson St
- 3336 Sage Trail
- 3883 W Valley View Rd
- 4157 Sage Trail
- 1749 Aaron Dr
- 1737 S Dark Dr
- 1653 S Hummingbird Ln Unit S
- 3122 Bryce Canyon Ln
- 2692 W Dove Ln
- 3649&3639 W 8th St
- 849 S Lucille
- 0 Star Fire Cir Unit 1719797
- 3915 W Claridge St
- 3935 W Claridge St
- 3916 W Lee St
- 3901 W Claridge St
- 3934 W Lee St
- 3916 W Claridge St
- 3902 W Claridge St
- 3881 W Claridge St
- 3902 W Lee St
- 3934 W Claridge St
- 3955 W Claridge St
- 3880 W Claridge St
- 3956 W Lee St
- 3880 W Lee St
- 3915 W Lee St
- 3956 W Claridge St
- 3935 W Lee St
- 3901 W Lee St
- 3915 W Pace St
- 3901 W Pace St

