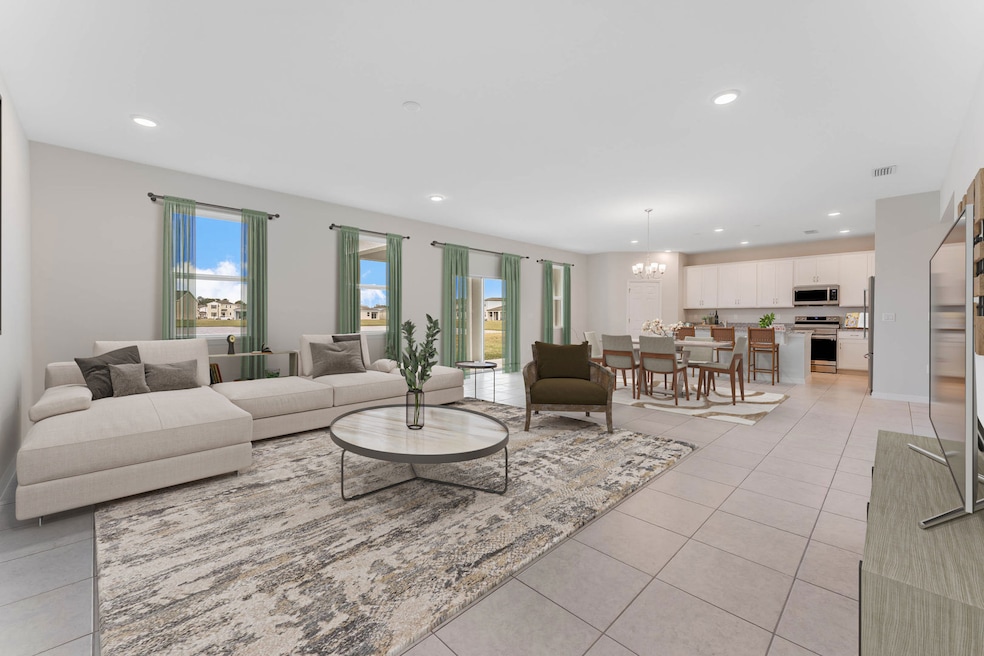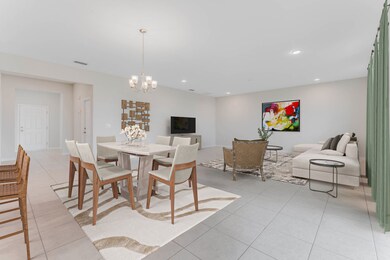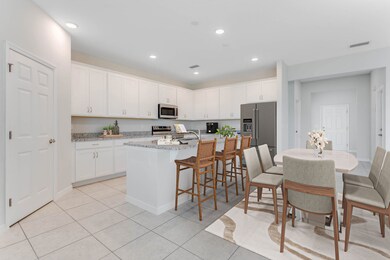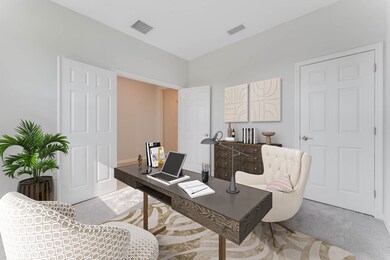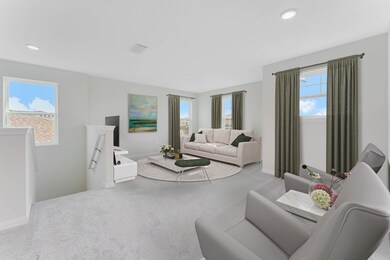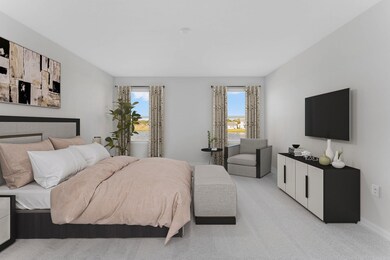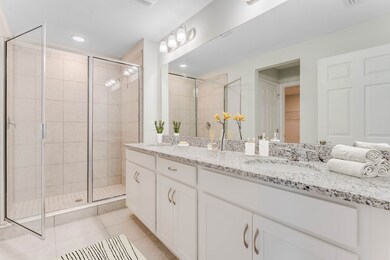
3916 Altitude Run Haines City, FL 33837
Estimated payment $2,655/month
About This Home
Welcome to The Chester! This stunning 5 bedroom, 4 bathroom gem is waiting for you. As soon as you step inside, you'll be greeted by an open floor plan that seamlessly flows from room to room. The natural light floods in, highlighting the modern finishes and upgrades throughout. Imagine hosting family gatherings in the expansive living area or cozying up by the fireplace on chilly nights. Step outside onto the covered lanai and take in the serene views of your backyard oasis. Whether it's sipping your morning coffee or unwinding after work, this will quickly become your favorite spot to unwind. The kitchen is any chef's dream, with ample counter space, stainless steel appliances, and a large island perfect for meal prep or casual dining. The second floor has a separate hallway with three bedrooms and a shared guest bathroom with a double vanity to help make mornings more efficient, and the walk-in laundry room is located right around the corner for convenience. A large primary suite provides everything needed for privacy and comfort, including a double vanity and two walk-in closets. Photos are from a similar home. Contact the Neighborhood Sales Manager today to schedule your tour! Some of the selected options shown in this home include: Lanai, guest suite with bath
Home Details
Home Type
- Single Family
Parking
- 2 Car Garage
Home Design
- 2,856 Sq Ft Home
- New Construction
- Quick Move-In Home
- The Chester Plan
Bedrooms and Bathrooms
- 5 Bedrooms
- 3 Full Bathrooms
Community Details
Overview
- Actively Selling
- Built by Stanley Martin Homes
- Wynnstone Subdivision
Sales Office
- 4632 Hikers Drive
- Davenport, FL 33837
- 863-328-0343
- Builder Spec Website
Office Hours
- Mo 1pm-6pm, Tu 10am-6pm, We 10am-6pm, Th 10am-6pm, Fr 10am-6pm, Sa 10am-6pm, Su 12pm-6pm
Map
Similar Homes in the area
Home Values in the Area
Average Home Value in this Area
Property History
| Date | Event | Price | Change | Sq Ft Price |
|---|---|---|---|---|
| 07/18/2025 07/18/25 | For Sale | $405,990 | -- | $142 / Sq Ft |
- 3955 Altitude Run
- 5499 Meadow Walk Dr
- 5503 Meadow Walk Dr
- 3535 Mud Canyon Dr
- 3920 Altitude Run
- 5504 Meadow Walk Dr
- 3912 Altitude Run
- 5507 Meadow Walk Dr
- 3539 Mud Canyon Dr
- 3527 Mud Canyon Dr
- 3904 Altitude Run
- 4120 River Beacon Blvd
- 4128 River Beacon Blvd
- 4135 River Beacon Blvd
- 4116 River Beacon Blvd
- 4127 River Beacon Blvd
- 4293 River Beacon Blvd
- 5007 Oaks River St
- 5003 Oaks River St
- 4731 Rolling Lake Ln
- 409 Sedgewick Dr
- 421 Sedgewick Dr
- 215 Lobelia Dr
- 1471 Plank Place
- 1223 Draintree St
- 179 Country Walk Cir
- 1727 Wooden St
- 1759 Wooden St
- 421 Pinecrest Loop
- 2208 Tongass Bend
- 2136 Monteverde Ave
- 236 Queen Mary Dr
- 193 Holly Village Dr
- 2863 Big Sur Rd
- 181 Holly Village Dr
- 330 King George Dr
- 228 Sunset View Dr
- 214 Prince Charles Dr
- 1005 Brentwood Dr
- 659 Park Place Blvd
