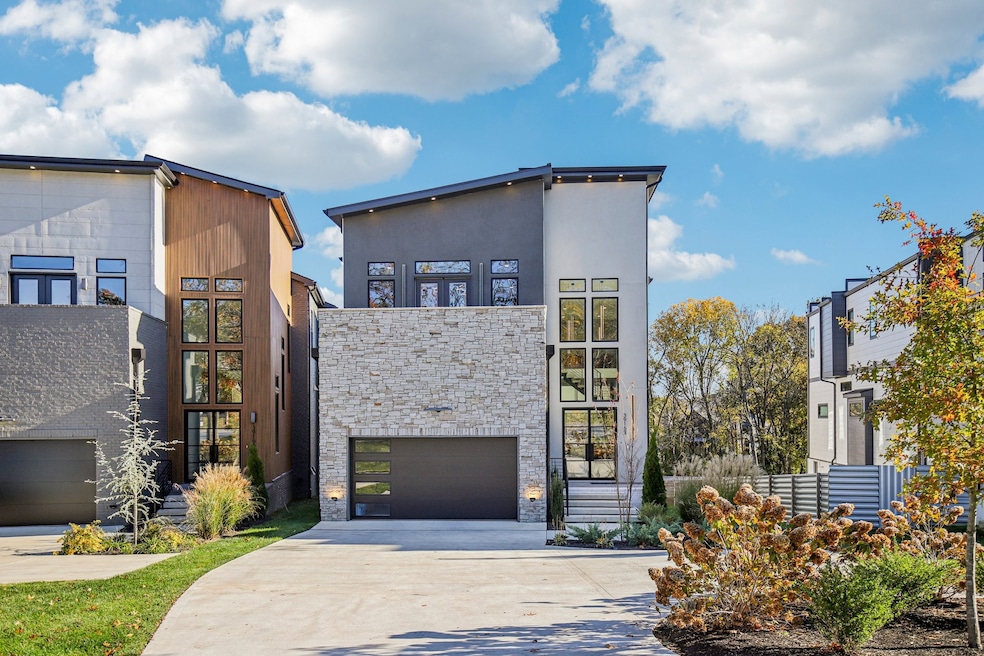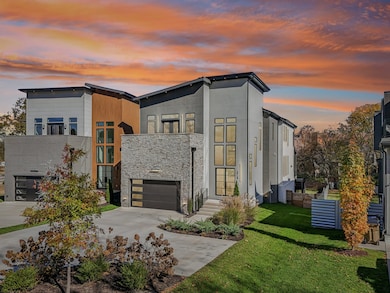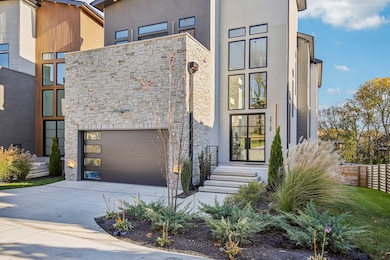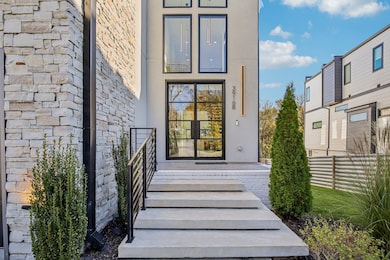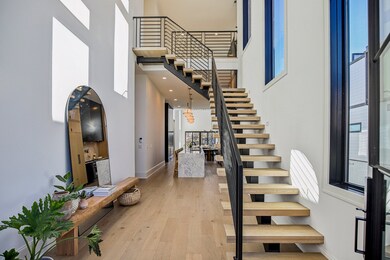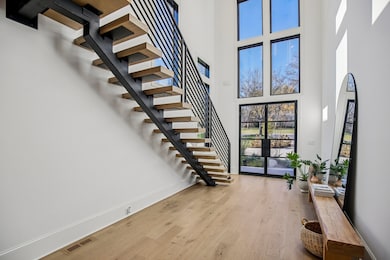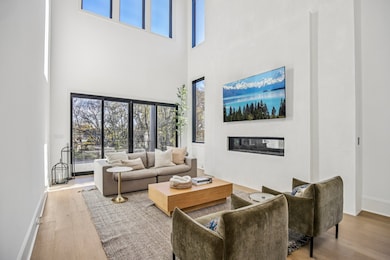3916 Caylor Dr Nashville, TN 37215
Green Hills NeighborhoodEstimated payment $13,390/month
Highlights
- Deck
- Wood Flooring
- No HOA
- Julia Green Elementary School Rated A-
- High Ceiling
- Covered Patio or Porch
About This Home
Experience refined sophistication and modern elegance in this breathtaking Green Hills residence, ideally positioned within walking distance to The Mall at Green Hills, Whole Foods, Trader Joe's, and much more.Thoughtfully designed with impeccable attention to detail, this home offers an elevated lifestyle defined by comfort, craftsmanship, and style.
Soaring ceilings and expansive windows create an airy, light-filled ambiance that highlights the home’s sleek, luxurious finishes. The gourmet kitchen is a true showpiece, featuring top-of-the-line appliances, a gas range, and a stunning butler’s pantry complete with a built-in refrigerator. Stunning lighting, exquisite fixtures, and premium materials come together to create an atmosphere of understated sophistication throughout.
The grand primary suite is a private sanctuary with its own balcony and a spa-inspired bath showcasing dual shower heads, a soaking tub, and elegant finishes. Each secondary bedroom offers generous space. The fully finished basement including full bath provides endless versatility, perfect for a home theater, gym, entertainment lounge or guest suite, while the expansive covered back deck with a double-sided electric fireplace invites seamless indoor-outdoor living overlooking a large, fenced backyard.
Additional features include an EV charging station in the garage and thoughtful design elements that elevate both form and function.
A rare offering in one of Nashville’s most coveted neighborhoods, this exceptional residence embodies the best of Green Hills luxury living.
Listing Agent
Aaron Glicken
Redfin Brokerage Phone: 3057934350 License #368934 Listed on: 11/14/2025

Home Details
Home Type
- Single Family
Est. Annual Taxes
- $6,034
Year Built
- Built in 2024
Parking
- 2 Car Attached Garage
- Driveway
Home Design
- Stone Siding
- Stucco
Interior Spaces
- 5,400 Sq Ft Home
- Property has 1 Level
- High Ceiling
- Fireplace
- Finished Basement
- Basement Fills Entire Space Under The House
Kitchen
- Gas Range
- Microwave
Flooring
- Wood
- Tile
Bedrooms and Bathrooms
- 5 Bedrooms | 1 Main Level Bedroom
- Walk-In Closet
- Soaking Tub
Outdoor Features
- Deck
- Covered Patio or Porch
Schools
- Julia Green Elementary School
- John Trotwood Moore Middle School
- Hillsboro Comp High School
Additional Features
- 3,049 Sq Ft Lot
- Central Heating and Cooling System
Community Details
- No Home Owners Association
- Homes At 3916 Caylor Drive Subdivision
- Electric Vehicle Charging Station
Listing and Financial Details
- Assessor Parcel Number 117130S00200CO
Map
Home Values in the Area
Average Home Value in this Area
Tax History
| Year | Tax Paid | Tax Assessment Tax Assessment Total Assessment is a certain percentage of the fair market value that is determined by local assessors to be the total taxable value of land and additions on the property. | Land | Improvement |
|---|---|---|---|---|
| 2022 | $7,116 | $187,850 | $135,000 | $52,850 |
| 2021 | $6,177 | $187,850 | $135,000 | $52,850 |
| 2020 | $5,869 | $139,050 | $102,000 | $37,050 |
| 2019 | $4,387 | $139,050 | $102,000 | $37,050 |
| 2018 | $0 | $139,050 | $102,000 | $37,050 |
| 2017 | $0 | $139,050 | $102,000 | $37,050 |
| 2016 | $4,003 | $88,650 | $60,000 | $28,650 |
| 2015 | $4,003 | $88,650 | $60,000 | $28,650 |
| 2014 | $4,003 | $88,650 | $60,000 | $28,650 |
Property History
| Date | Event | Price | List to Sale | Price per Sq Ft | Prior Sale |
|---|---|---|---|---|---|
| 11/14/2025 11/14/25 | For Sale | $2,445,000 | +2.1% | $453 / Sq Ft | |
| 06/27/2025 06/27/25 | For Sale | $2,395,000 | +40.9% | $467 / Sq Ft | |
| 04/20/2022 04/20/22 | Sold | $1,700,000 | -2.9% | $939 / Sq Ft | View Prior Sale |
| 03/09/2022 03/09/22 | Pending | -- | -- | -- | |
| 02/21/2022 02/21/22 | For Sale | -- | -- | -- | |
| 02/09/2022 02/09/22 | Pending | -- | -- | -- | |
| 11/13/2021 11/13/21 | For Sale | $1,750,000 | -- | $966 / Sq Ft |
Source: Realtracs
MLS Number: 3045976
APN: 117-13-0-111
- 3918 Caylor Dr
- 815 Foster Hill
- 915 Bowring Park
- 2418 Abbott Martin Rd
- 407 Hyde Park
- 408 Hyde Park
- 2812 Sugar Tree Rd
- 2116 Hobbs Rd Unit K2
- 2116 Hobbs Rd Unit G6
- 2116 Hobbs Rd Unit M1
- 2116 Hobbs Rd Unit M16
- 2116 Hobbs Rd Unit N11
- 3819 Cross Creek Rd
- 2221 Hobbs Rd
- 203 Kensington Park
- 303 Saint James Park
- 2260 Castleman Dr
- 3304D Hobbs Rd
- 3300 Trimble Rd
- 2227 Castleman Dr
- 2215 Abbott Martin Rd
- 2424 Abbott Martin Rd
- 514 Hobbs Creek Dr
- 2116 Hobbs Rd Unit K2
- 2116 Hobbs Rd Unit M5
- 4100 Hillsboro Pike
- 4000 Hillsboro Pike
- 5000 Hillsboro Pike Unit C1
- 543 Armistead Place Unit 543
- 2006A Galbraith Dr Unit A
- 2019B Overhill Dr Unit B
- 212 Summit Ridge Cir
- 221 Summit Ridge Dr
- 2011 Richard Jones Rd
- 212 Summit Ridge Dr
- 210 Summit Ridge Dr Unit Green Hills 1 bed 1 bath
- 3600 Hillsboro Pike Unit E16
- 3600 Hillsboro Pike Unit F7 Fully Furnished Unit
- 3510 Hillsboro Pike
- 301 Boxmere Place Unit 301
