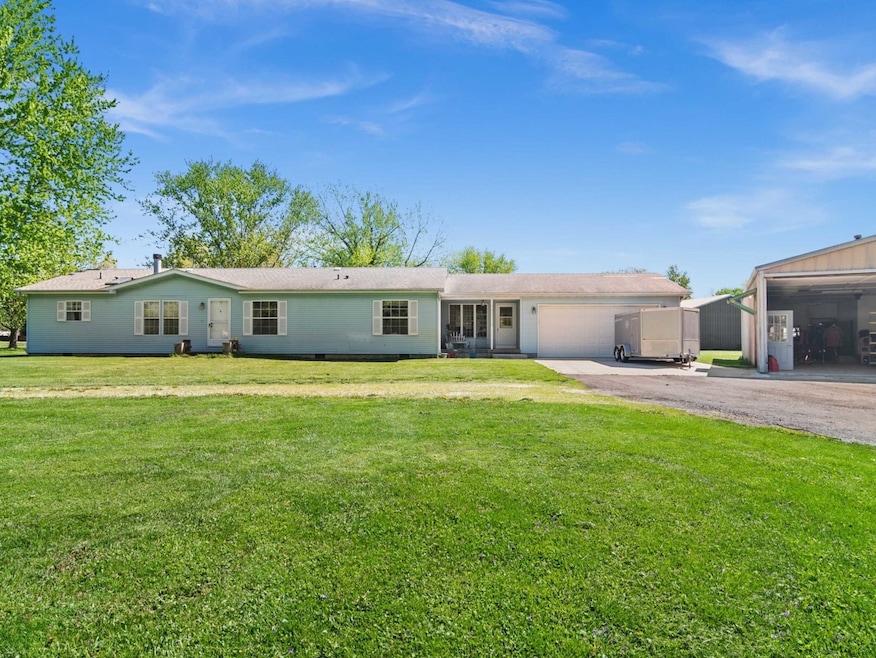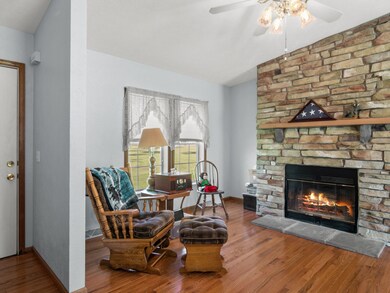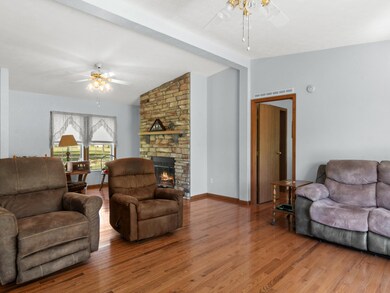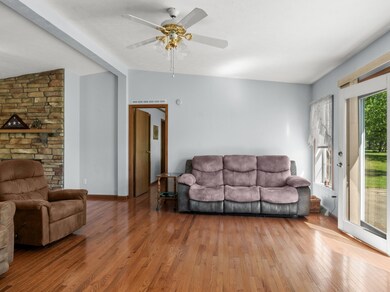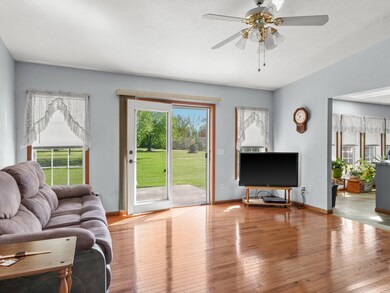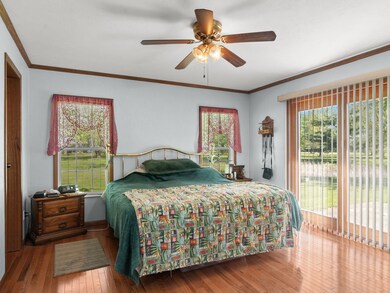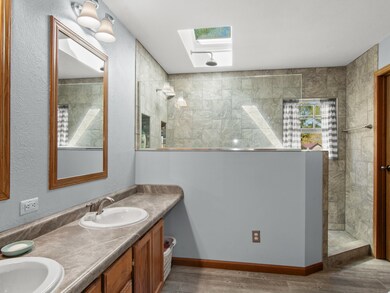
3916 E 2601st Lot #1 Rd Sheridan, IL 60551
Highlights
- Above Ground Pool
- Mature Trees
- Den
- 5.16 Acre Lot
- Fireplace in Primary Bedroom
- Porch
About This Home
As of August 2024Hard To Find 5+ Acre property that features an updated 3-bedroom, 2-bathroom home PLUS two pole buildings!! Harwood floors, as well as ceramic tile & new paint throughout the entire home. Expansive kitchen includes a center island with water & electric and plenty of room for a table. Master bedroom impresses with an incredible 8' x 4' custom walk-in shower w/dual heads in the master bath, huge walk-in closet as well as French doors leading to the back patio. Spacious living room has plenty of room to have a separate sitting area by the wood burning fireplace and includes a second set of French doors that also lead to the back patio. Utility room includes a sink and extra deep laundry closet. 30' x 48' pole building has 10' ceilings, electric, concrete floor & an additional room that is insulated with storage above. 30' x 30' pole building also has 10' ceilings, a chicken coup & gravel floor. Established Pear trees, peach trees, grapevines, blackberries and rhubarb adorn this park like setting. Zoned Rural Residential. Per LaSalle County one can Have animals here. Buyer to verify this with LaSalle County.
Last Agent to Sell the Property
Kettley & Co. Inc. - Sandwich License #475143247 Listed on: 04/30/2024
Home Details
Home Type
- Single Family
Est. Annual Taxes
- $4,218
Year Built
- Built in 1995
Lot Details
- 5.16 Acre Lot
- Irregular Lot
- Mature Trees
Parking
- 2 Car Attached Garage
Home Design
- Asphalt Roof
- Vinyl Siding
Interior Spaces
- 2,000 Sq Ft Home
- 1-Story Property
- Wood Burning Fireplace
- Combination Kitchen and Dining Room
- Den
- Laundry closet
Bedrooms and Bathrooms
- 3 Bedrooms
- 3 Potential Bedrooms
- Fireplace in Primary Bedroom
- 2 Full Bathrooms
- Dual Sinks
Outdoor Features
- Above Ground Pool
- Patio
- Outbuilding
- Porch
Utilities
- Forced Air Heating and Cooling System
- Heating System Uses Natural Gas
- Well
- Private or Community Septic Tank
Listing and Financial Details
- Senior Tax Exemptions
- Homeowner Tax Exemptions
Similar Homes in Sheridan, IL
Home Values in the Area
Average Home Value in this Area
Property History
| Date | Event | Price | Change | Sq Ft Price |
|---|---|---|---|---|
| 08/23/2024 08/23/24 | Sold | $390,000 | -3.7% | $195 / Sq Ft |
| 05/22/2024 05/22/24 | Price Changed | $404,900 | -3.6% | $202 / Sq Ft |
| 04/30/2024 04/30/24 | For Sale | $419,900 | -- | $210 / Sq Ft |
Tax History Compared to Growth
Agents Affiliated with this Home
-
Kalico Skalic
K
Seller's Agent in 2024
Kalico Skalic
Kettley & Co. Inc. - Sandwich
(815) 252-0559
32 Total Sales
-
Amanda Albrecht

Buyer's Agent in 2024
Amanda Albrecht
Michele Morris Realty
(815) 715-5904
163 Total Sales
-
Michele Morris
M
Buyer Co-Listing Agent in 2024
Michele Morris
Michele Morris Realty
(630) 669-4469
165 Total Sales
Map
Source: Midwest Real Estate Data (MRED)
MLS Number: 12043044
- 3916 E 2589th Rd
- 2655 N 3853rd Rd
- 0000 E 2650th Rd
- 510 W Grant St
- 2642 N 3739th Rd
- 2469 N 41st Rd
- 0 N 3653 Rd Unit MRD12368425
- 4141 E 2603rd Rd
- 3683 E 2619th Rd
- 2790 N 4201st Rd
- 2618 N 3689th Rd
- 2446 N 4210th Rd
- 2444 N 4210th Rd
- 2440 N 4210th Rd
- 2447 N 4220th Rd
- 2455 N 4220th Rd
- 2434 N 4220th Rd
- 2432 N 4210th Rd
- 2443 N 4210th Rd
- 2439 N 4210th Rd
