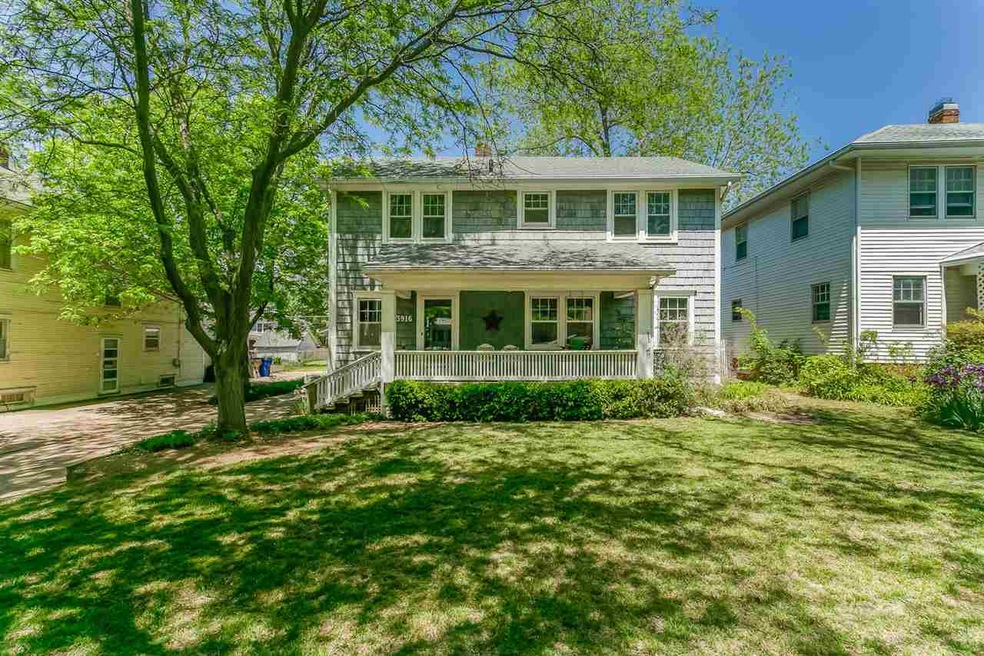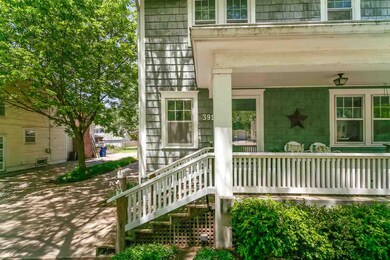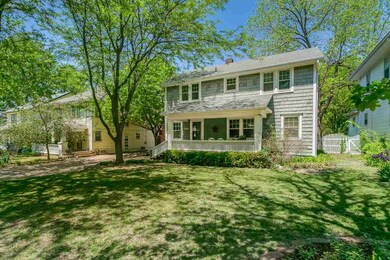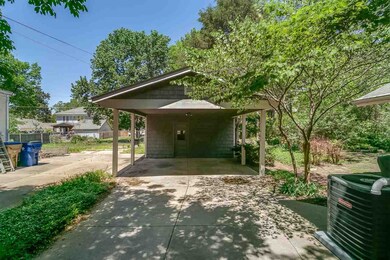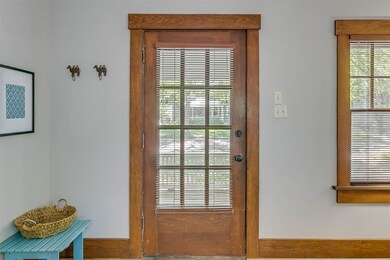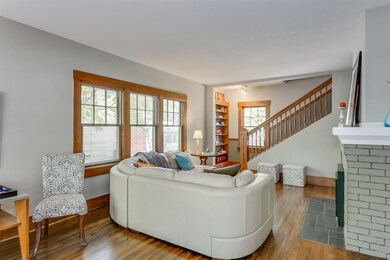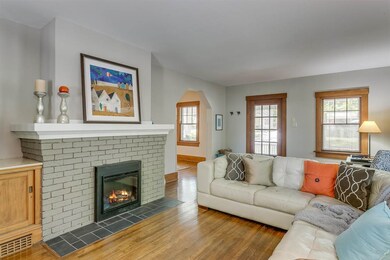
3916 Edgemont St Wichita, KS 67208
Sleepy Hollow NeighborhoodEstimated Value: $256,554 - $298,000
Highlights
- Traditional Architecture
- Formal Dining Room
- Breakfast Bar
- Wood Flooring
- Walk-In Closet
- Kitchen Island
About This Home
As of June 2018GREAT LOCATION, COMPLETELY UPDATED, AND VERY CUTE!! This huge 4 bedroom, 2 bath home has been completely updated! Enter the door of this charming 2 story traditional home and enjoy the formal living room with refinished hardwood floors, new neutral paint, fireplace, and lots of windows that allow for tons of natural light. The formal living is open to the formal dining and flows into the kitchen. The kitchen offers newer white cabinets, new lighting, tile backsplash, a pantry, an island, a breakfast nook, an eating bar, and all the appliances stay with the home! The main floor is also offers a full bathroom that is convenient for guests and a great office space. Upstairs find 4 large bedrooms and the second bathroom to service the bedrooms. Outside enjoy the mature trees, new fenced yard, and wonderful screened porch. This completely updated home also includes new dishwasher, new refrigerator that stays, new water heater, new electrical panel, all new interior paint, newer windows, and one of the cleanest basements in Sleepy Hollow. This home has been very well maintained and is priced to sell!!!
Last Agent to Sell the Property
LPT Realty, LLC License #00229200 Listed on: 05/09/2018

Home Details
Home Type
- Single Family
Est. Annual Taxes
- $1,716
Year Built
- Built in 1927
Lot Details
- 7,390 Sq Ft Lot
Parking
- Carport
Home Design
- Traditional Architecture
- Frame Construction
- Composition Roof
Interior Spaces
- 1,768 Sq Ft Home
- 2-Story Property
- Ceiling Fan
- Attached Fireplace Door
- Electric Fireplace
- Window Treatments
- Living Room with Fireplace
- Formal Dining Room
- Wood Flooring
Kitchen
- Breakfast Bar
- Oven or Range
- Plumbed For Gas In Kitchen
- Electric Cooktop
- Range Hood
- Microwave
- Dishwasher
- Kitchen Island
- Disposal
Bedrooms and Bathrooms
- 4 Bedrooms
- Walk-In Closet
- 2 Full Bathrooms
Laundry
- 220 Volts In Laundry
- Gas Dryer Hookup
Unfinished Basement
- Basement Fills Entire Space Under The House
- Laundry in Basement
- Natural lighting in basement
Schools
- College Hill Elementary School
- Robinson Middle School
- East High School
Utilities
- Forced Air Heating and Cooling System
- Heating System Uses Gas
Community Details
- Wickersham Subdivision
Listing and Financial Details
- Assessor Parcel Number 20173-126-14-0-34-04-014.00
Ownership History
Purchase Details
Home Financials for this Owner
Home Financials are based on the most recent Mortgage that was taken out on this home.Purchase Details
Similar Homes in Wichita, KS
Home Values in the Area
Average Home Value in this Area
Purchase History
| Date | Buyer | Sale Price | Title Company |
|---|---|---|---|
| Glomstad Foster Jennifer E | -- | Security 1St Title | |
| Baker Elwyn | -- | None Available |
Mortgage History
| Date | Status | Borrower | Loan Amount |
|---|---|---|---|
| Open | Glomstad Jennifer E | $139,083 | |
| Closed | Glomstad Foster Jennifer E | $162,000 |
Property History
| Date | Event | Price | Change | Sq Ft Price |
|---|---|---|---|---|
| 06/29/2018 06/29/18 | Sold | -- | -- | -- |
| 05/21/2018 05/21/18 | Pending | -- | -- | -- |
| 05/09/2018 05/09/18 | For Sale | $189,900 | -- | $107 / Sq Ft |
Tax History Compared to Growth
Tax History
| Year | Tax Paid | Tax Assessment Tax Assessment Total Assessment is a certain percentage of the fair market value that is determined by local assessors to be the total taxable value of land and additions on the property. | Land | Improvement |
|---|---|---|---|---|
| 2023 | $2,966 | $25,726 | $2,162 | $23,564 |
| 2022 | $2,614 | $23,438 | $2,036 | $21,402 |
| 2021 | $2,508 | $21,919 | $1,633 | $20,286 |
| 2020 | $2,390 | $20,828 | $1,633 | $19,195 |
| 2019 | $2,154 | $18,768 | $1,633 | $17,135 |
| 2018 | $1,720 | $15,020 | $1,392 | $13,628 |
| 2017 | $1,722 | $0 | $0 | $0 |
| 2016 | $1,719 | $0 | $0 | $0 |
| 2015 | $1,706 | $0 | $0 | $0 |
| 2014 | $1,672 | $0 | $0 | $0 |
Agents Affiliated with this Home
-
Brian Brundage

Seller's Agent in 2018
Brian Brundage
LPT Realty, LLC
(316) 684-0000
2 Total Sales
-
Grant H. Farha
G
Seller Co-Listing Agent in 2018
Grant H. Farha
LPT Realty, LLC
(316) 263-7653
93 Total Sales
-
Peggy Griffith

Buyer's Agent in 2018
Peggy Griffith
Berkshire Hathaway PenFed Realty
(316) 990-2075
124 Total Sales
Map
Source: South Central Kansas MLS
MLS Number: 551074
APN: 126-14-0-34-04-014.00
- 541 N Bluff St
- 3742 E Central Ave
- 3437 Edgemont St
- 3436 Edgemont St
- 651 N Broadview St
- 802 N Broadview St
- 407 N Clifton Ave
- 837 N Belmont Ave
- 366 N Rutan St
- 204 N Roosevelt St
- 924 N Rutan St
- 621 N Dellrose Ave
- 633 N Dellrose Ave
- 815 N Oliver Ave
- 837 N Glendale Ave
- 105 N Terrace Dr
- 366 N Erie St
- 441 Harding St
- 115 S Rutan Ave
- 3916 Edgemont St
- 3924 Edgemont St
- 3915 Edgemont St
- 3932 Edgemont St
- 3902 Edgemont St
- 3907 Edgemont St
- 3911 Edgemont St
- 3900 Edgemont St
- 3939 Edgemont St
- 545 N Bluff Ave
- 3927 E Elm St
- 545 N Bluff St
- 3919 E Elm St
- 3901 Edgemont St
- 3939 E Elm St
- 3945 Edgemont St
- 3903 E Elm St
- 3827 Edgemont St
- 3901 E Elm St
- 3945 E Elm St
