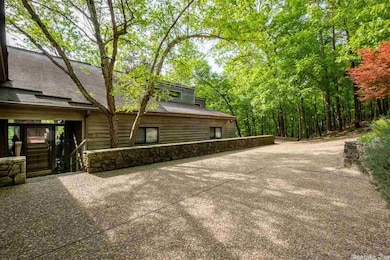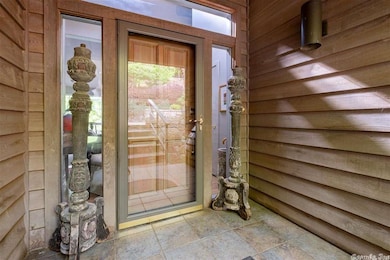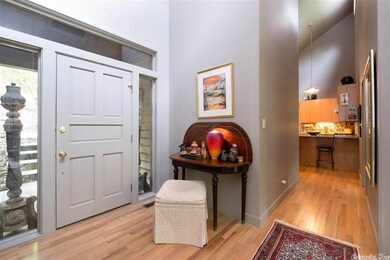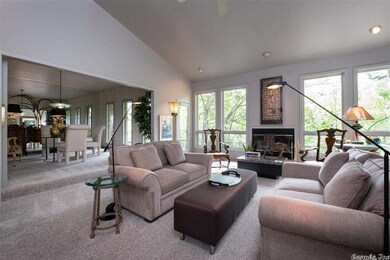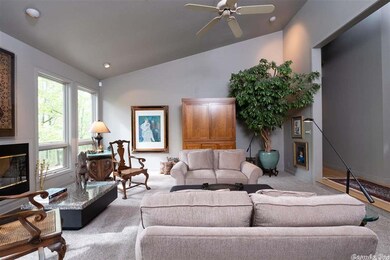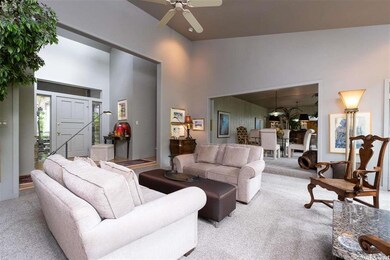
3916 Foxcroft Rd Little Rock, AR 72227
Foxcroft NeighborhoodEstimated Value: $440,000 - $494,000
Highlights
- 1 Acre Lot
- Clubhouse
- Contemporary Architecture
- Jefferson Elementary School Rated A-
- Deck
- Creek On Lot
About This Home
As of June 2021Foxcroft contemporary on 1 acre. Very private, pretty views. 1 owner custom built. Quality throughout. Vaulted ceilings in kitchen, living room & master, 9' ceilings in other areas. Thermopane windows afford lots of natural light. Cook's kitchen with large island, custom oak cabinets, solid surface counters & double ovens. Spacious Master with his & hers closets. Sprinkler. Full length deck across the back. Cypress siding. Lots of storage. Roof 2010. Energy efficient. Extra workspace in oversized garage.
Last Agent to Sell the Property
The Sumbles Team Keller Williams Realty Listed on: 04/28/2021

Home Details
Home Type
- Single Family
Est. Annual Taxes
- $3,154
Year Built
- Built in 1990
Lot Details
- 1 Acre Lot
- Sloped Lot
- Sprinkler System
- Wooded Lot
Parking
- 2 Car Garage
Home Design
- Contemporary Architecture
- Architectural Shingle Roof
Interior Spaces
- 2,721 Sq Ft Home
- 1-Story Property
- Vaulted Ceiling
- Ceiling Fan
- Gas Log Fireplace
- Insulated Windows
- Family Room
- Formal Dining Room
- Home Office
- Basement
- Crawl Space
- Fire and Smoke Detector
Kitchen
- Built-In Oven
- Electric Range
- Plumbed For Ice Maker
- Dishwasher
Flooring
- Wood
- Carpet
- Tile
Bedrooms and Bathrooms
- 3 Bedrooms
- Walk-In Closet
- Whirlpool Bathtub
- Walk-in Shower
Laundry
- Laundry Room
- Washer Hookup
Eco-Friendly Details
- Energy-Efficient Insulation
Outdoor Features
- Creek On Lot
- Deck
Utilities
- Central Heating and Cooling System
- Electric Water Heater
- Cable TV Available
Community Details
Recreation
- Tennis Courts
- Community Playground
- Community Pool
Additional Features
- Voluntary home owners association
- Clubhouse
Ownership History
Purchase Details
Home Financials for this Owner
Home Financials are based on the most recent Mortgage that was taken out on this home.Purchase Details
Similar Homes in Little Rock, AR
Home Values in the Area
Average Home Value in this Area
Purchase History
| Date | Buyer | Sale Price | Title Company |
|---|---|---|---|
| Ugolini Eric | $380,000 | Attorneys Title Group Pllc | |
| Gilbreath Rodney K | -- | -- |
Mortgage History
| Date | Status | Borrower | Loan Amount |
|---|---|---|---|
| Open | Ugolini Eric | $266,000 |
Property History
| Date | Event | Price | Change | Sq Ft Price |
|---|---|---|---|---|
| 06/08/2021 06/08/21 | Sold | $380,000 | +1.3% | $140 / Sq Ft |
| 05/05/2021 05/05/21 | Pending | -- | -- | -- |
| 04/28/2021 04/28/21 | For Sale | $375,000 | -- | $138 / Sq Ft |
Tax History Compared to Growth
Tax History
| Year | Tax Paid | Tax Assessment Tax Assessment Total Assessment is a certain percentage of the fair market value that is determined by local assessors to be the total taxable value of land and additions on the property. | Land | Improvement |
|---|---|---|---|---|
| 2023 | $5,553 | $79,324 | $17,000 | $62,324 |
| 2022 | $5,553 | $79,324 | $17,000 | $62,324 |
| 2021 | $3,554 | $78,410 | $16,800 | $61,610 |
| 2020 | $3,154 | $78,410 | $16,800 | $61,610 |
| 2019 | $3,154 | $78,410 | $16,800 | $61,610 |
| 2018 | $3,179 | $78,410 | $16,800 | $61,610 |
| 2017 | $3,179 | $78,410 | $16,800 | $61,610 |
| 2016 | $3,179 | $71,690 | $14,000 | $57,690 |
| 2015 | $3,534 | $50,410 | $14,000 | $36,410 |
| 2014 | $3,534 | $50,410 | $14,000 | $36,410 |
Agents Affiliated with this Home
-
Randy Sumbles

Seller's Agent in 2021
Randy Sumbles
The Sumbles Team Keller Williams Realty
(501) 960-4111
8 in this area
449 Total Sales
-
Jean Hurst

Buyer's Agent in 2021
Jean Hurst
Berkshire Hathaway HomeServices Arkansas Realty
(501) 350-3297
3 in this area
120 Total Sales
Map
Source: Cooperative Arkansas REALTORS® MLS
MLS Number: 21012586
APN: 43L-040-01-008-00
- 17 Glenleigh Dr
- 3811 Foxcroft Rd
- 11 Vantage Point
- 5 Huntington Rd
- 17 Racquet Ct
- 23 Hayfield Rd
- 23 Woodglen Rd
- 27 River Ridge Ct
- 40 Woodglen Rd
- 21 Woodglen Rd
- 9 River View Point
- 19 Woodglen Rd
- 8 River View Point
- 17 Woodglen Rd
- 15 Woodglen Rd
- 48 Woodglen Rd
- 12 Woodglen Rd
- 26 Kingston Dr
- 13 Misty Ct
- 2824 Foxcroft #55 Rd
- 3916 Foxcroft Rd
- 3912 Foxcroft Rd
- 3408 Foxcroft Rd
- 3908 Foxcroft Rd
- 3911 Foxcroft Rd
- 3410 Foxcroft Rd
- 23 Glenridge Rd
- 3 Williamsburg Cir
- 1 Williamsburg Cir
- 3612 Foxcroft Rd
- 25 Glenridge Rd
- 0 Williamsburg Cir Unit 20037067
- 40 Huntington Rd
- 36 Huntington Rd
- 3902 Foxcroft Rd
- 3602 Foxcroft Rd
- 3622 Foxcroft Rd
- 34 Huntington Rd
- 20 Glenridge Rd
- 3903 Foxcroft Rd

