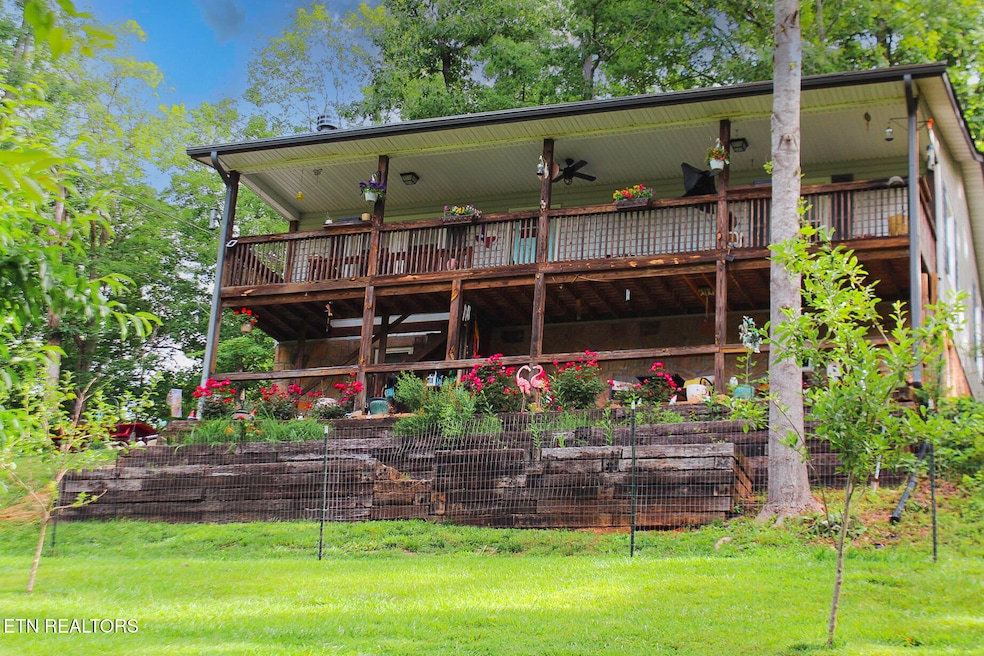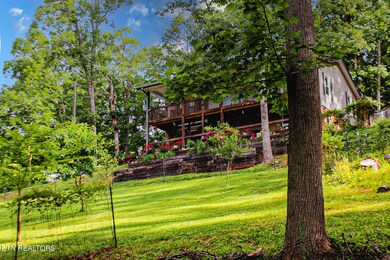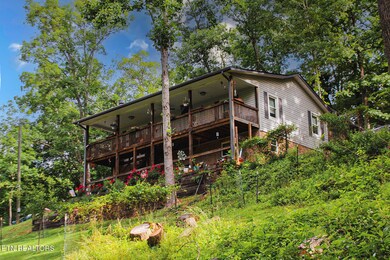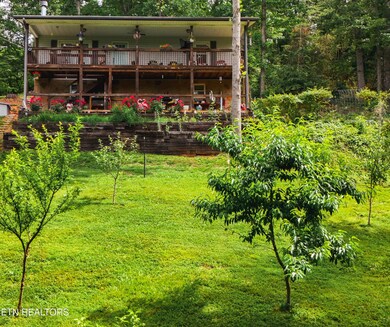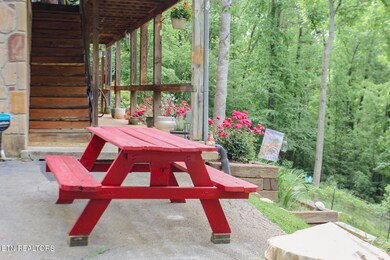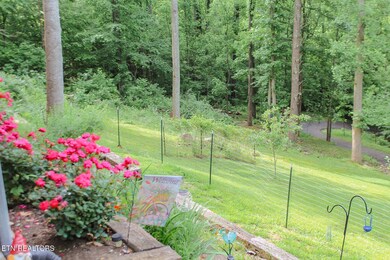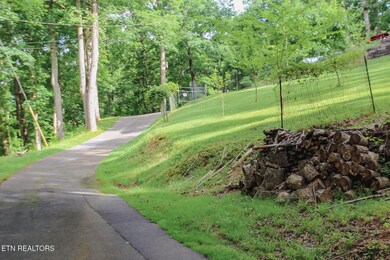
Highlights
- Greenhouse
- Spa
- 8 Acre Lot
- Gatlinburg Pittman High School Rated A-
- View of Trees or Woods
- Deck
About This Home
As of July 2025Nestled on 8 tranquil acres in Kodak, this charming basement ranch offers the perfect blend of privacy and modern comfort. The home features two spacious bedrooms on the main level, complemented by a finished walkout basement that includes a cozy rec room with an electric fireplace and a versatile home office/bonus room. Recent upgrades include a brand-new HVAC system and energy-efficient windows. The spacious kitchen boasts elegant granite countertops, a pantry with pull-out shelving, and a gas stove. Both bathrooms have been thoughtfully updated with walk-in tile showers, combining style and functionality. The main level also features a relaxing covered front porch that overlooks the property, offering a serene spot to enjoy the outdoors. At the rear, a private screened back porch with a hot tub provides the perfect setting for evening relaxation. Outside, the property is a nature lover's paradise. A creek meanders through the back of the land, adding to the serene woodland setting. The beautifully maintained vegetable garden with raisedbeds and a greenhouse invites you to cultivate your own produce. Wild turkey and deer are frequent visitors, enhancing the property's charm. Additionally, a1-car detached garage includes an office/workshop space, ideal for hobbies or additional storage, as well as a storage shed. Conveniently located just minutes from I-40 and Bass Pro Shops, this home offers a peaceful country setting with easy access to urban amenities. Knoxville is just a short 20-minutedrive away, while Gatlinburg, the Great Smoky Mountains National Park, and scenic hikes in North Carolina are all within 45 minutes—offering endless opportunities for outdoor recreation. This property is a rare find, combining modern comforts with the tranquility of nature. The listing pictures contain drone photography.
Last Agent to Sell the Property
Prime Mountain Properties License #283974 Listed on: 05/29/2025
Home Details
Home Type
- Single Family
Est. Annual Taxes
- $758
Year Built
- Built in 1989
Lot Details
- 8 Acre Lot
- Private Lot
- Wooded Lot
Parking
- Detached Garage
Property Views
- Woods
- Forest
Home Design
- Traditional Architecture
- Frame Construction
- Vinyl Siding
Interior Spaces
- 1,920 Sq Ft Home
- Electric Fireplace
- Combination Kitchen and Dining Room
- Home Office
- Bonus Room
- Storage
Kitchen
- Eat-In Kitchen
- Gas Range
- Dishwasher
Flooring
- Carpet
- Tile
- Vinyl
Bedrooms and Bathrooms
- 2 Bedrooms
- 2 Full Bathrooms
- Walk-in Shower
Laundry
- Dryer
- Washer
Finished Basement
- Walk-Out Basement
- Recreation or Family Area in Basement
Outdoor Features
- Spa
- Deck
- Greenhouse
- Separate Outdoor Workshop
- Outdoor Storage
- Storage Shed
Utilities
- Window Unit Cooling System
- Zoned Heating and Cooling System
- Heating System Uses Propane
- Heat Pump System
- Well
- Septic Tank
- Internet Available
- Cable TV Available
Community Details
- No Home Owners Association
Listing and Financial Details
- Assessor Parcel Number 005 075.00
Ownership History
Purchase Details
Home Financials for this Owner
Home Financials are based on the most recent Mortgage that was taken out on this home.Purchase Details
Home Financials for this Owner
Home Financials are based on the most recent Mortgage that was taken out on this home.Purchase Details
Home Financials for this Owner
Home Financials are based on the most recent Mortgage that was taken out on this home.Purchase Details
Similar Homes in the area
Home Values in the Area
Average Home Value in this Area
Purchase History
| Date | Type | Sale Price | Title Company |
|---|---|---|---|
| Warranty Deed | $289,999 | Magnolia Title | |
| Warranty Deed | $208,000 | Magnolia Title | |
| Deed | $129,900 | -- | |
| Warranty Deed | $10,000 | -- |
Mortgage History
| Date | Status | Loan Amount | Loan Type |
|---|---|---|---|
| Open | $231,999 | New Conventional | |
| Previous Owner | $204,232 | FHA | |
| Previous Owner | $157,500 | No Value Available | |
| Previous Owner | $144,599 | No Value Available | |
| Previous Owner | $123,405 | No Value Available |
Property History
| Date | Event | Price | Change | Sq Ft Price |
|---|---|---|---|---|
| 07/14/2025 07/14/25 | Sold | $478,000 | +0.7% | $249 / Sq Ft |
| 06/08/2025 06/08/25 | Pending | -- | -- | -- |
| 05/29/2025 05/29/25 | For Sale | $474,900 | +128.3% | $247 / Sq Ft |
| 04/29/2019 04/29/19 | Sold | $208,000 | -- | $105 / Sq Ft |
Tax History Compared to Growth
Tax History
| Year | Tax Paid | Tax Assessment Tax Assessment Total Assessment is a certain percentage of the fair market value that is determined by local assessors to be the total taxable value of land and additions on the property. | Land | Improvement |
|---|---|---|---|---|
| 2024 | $758 | $51,200 | $13,800 | $37,400 |
| 2023 | $758 | $51,200 | $0 | $0 |
| 2022 | $758 | $51,200 | $13,800 | $37,400 |
| 2021 | $758 | $51,200 | $13,800 | $37,400 |
| 2020 | $659 | $51,200 | $13,800 | $37,400 |
| 2019 | $562 | $35,425 | $12,600 | $22,825 |
| 2018 | $562 | $30,200 | $12,600 | $17,600 |
| 2017 | $562 | $30,200 | $12,600 | $17,600 |
| 2016 | $562 | $30,200 | $12,600 | $17,600 |
| 2015 | -- | $31,600 | $0 | $0 |
| 2014 | $515 | $31,594 | $0 | $0 |
Agents Affiliated with this Home
-
David Hackney

Seller's Agent in 2025
David Hackney
Prime Mountain Properties
(865) 250-3428
6 in this area
118 Total Sales
-
Lane Shuler
L
Buyer's Agent in 2025
Lane Shuler
LeConte Realty, LLC
(865) 705-2157
2 in this area
73 Total Sales
-
Holli McCray

Seller's Agent in 2019
Holli McCray
Greater Impact Realty
(865) 335-0542
5 in this area
483 Total Sales
-
Melinda Hale

Buyer's Agent in 2019
Melinda Hale
Franklin Realty
(423) 765-7569
135 Total Sales
Map
Source: East Tennessee REALTORS® MLS
MLS Number: 1302662
APN: 005-075.00
- 3855 Catewright Rd
- 401 Klondike Cir
- 3930 Settlers Trail
- 3808 Ford Dr
- 3938 Settlers Trail
- Lot 3 Settlers Trail
- 3656 Blue Byrd Ln
- Lot6 Blue Byrd Ln
- 4162 Snyder Rd
- 4162 Snyder Rd Jones Dr
- 1002 Baldwin View Dr
- 0 Thorngrove Pike
- 7 Thorngrove Pike
- 6 Thorngrove Pike
- 5 Thorngrove Pike
- 3 Thorngrove Pike
- 2 Thorngrove Pike
- 104 Jace Way
- 116 Jace Way
- 112 Jace Way
