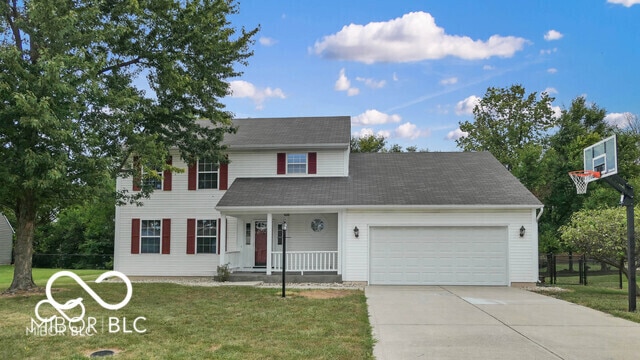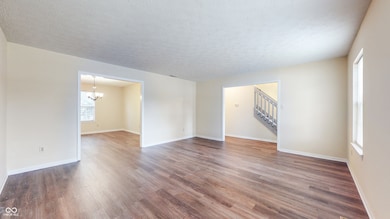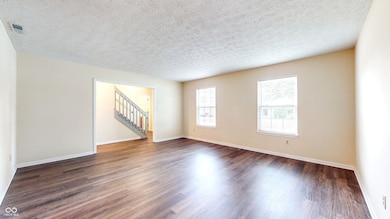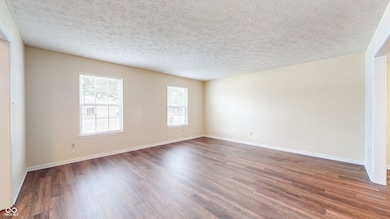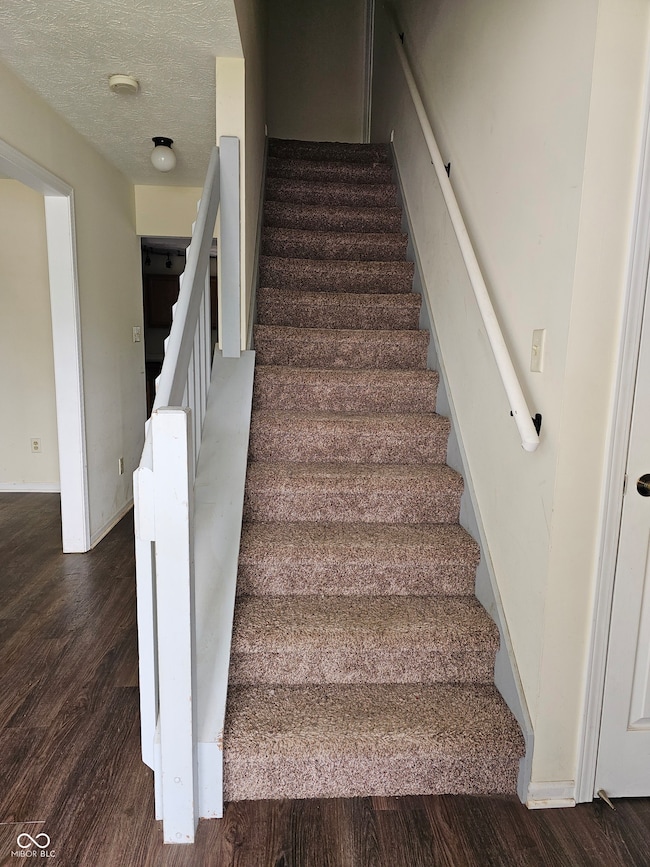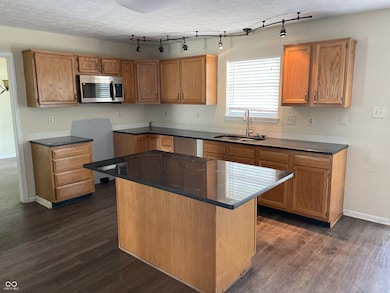
3916 Jekyll Ct Indianapolis, IN 46237
South Emerson NeighborhoodEstimated payment $2,378/month
Highlights
- Very Popular Property
- Traditional Architecture
- Woodwork
- Cathedral Ceiling
- 2 Car Attached Garage
- Breakfast Bar
About This Home
Welcome to your dream home in the highly sought-after Perry Township School District! Nestled on a quiet cul-de-sac, this spacious 4-bedroom, 2.5-bathroom home offers comfort, style, and functionality. The thoughtfully designed floor plan features a large great room that seamlessly connects to the kitchen and family room, creating an ideal space for gatherings and everyday living. Enjoy durable vinyl plank flooring throughout the main level, and plush carpet upstairs for added comfort. The primary suite includes a generous walk-in closet and a private full bath with double sinks. Three additional bedrooms provide flexibility for guests, a home office, or hobbies. Head outside to a massive wood deck with built-in bench seating for 14, perfect for entertaining or relaxing under the shade of mature trees in the fully fenced backyard. You'll appreciate the oversized attached garage with epoxy flooring, a full basement, and two mini barns offering plenty of storage. Don't miss this rare opportunity in a great location close to schools, parks, shopping, and more! Seller is highly motivated and may offer incentives. The refrigerator and pool table are not included but may be negotiated.
Last Listed By
Vylla Home Brokerage Email: james.white@vylla.com License #RB14050093 Listed on: 05/30/2025
Home Details
Home Type
- Single Family
Est. Annual Taxes
- $7,372
Year Built
- Built in 1995 | Remodeled
HOA Fees
- $14 Monthly HOA Fees
Parking
- 2 Car Attached Garage
- Garage Door Opener
Home Design
- Traditional Architecture
- Vinyl Siding
Interior Spaces
- 2-Story Property
- Woodwork
- Cathedral Ceiling
- Vinyl Clad Windows
- Unfinished Basement
- Basement Storage
- Attic Access Panel
Kitchen
- Breakfast Bar
- Kitchen Island
Flooring
- Carpet
- Vinyl Plank
Bedrooms and Bathrooms
- 4 Bedrooms
Laundry
- Laundry Room
- Laundry on main level
- Washer and Dryer Hookup
Outdoor Features
- Shed
- Storage Shed
Additional Features
- 0.25 Acre Lot
- Forced Air Heating System
Community Details
- Association fees include home owners, insurance
- Association Phone (317) 262-4989
- Maple Glen Subdivision
- Property managed by Meridian
Listing and Financial Details
- Legal Lot and Block 5034843 / 4/113
- Assessor Parcel Number 491504103006000500
Map
Home Values in the Area
Average Home Value in this Area
Tax History
| Year | Tax Paid | Tax Assessment Tax Assessment Total Assessment is a certain percentage of the fair market value that is determined by local assessors to be the total taxable value of land and additions on the property. | Land | Improvement |
|---|---|---|---|---|
| 2024 | $8,172 | $327,600 | $29,700 | $297,900 |
| 2023 | $8,172 | $317,200 | $29,700 | $287,500 |
| 2022 | $7,476 | $288,900 | $29,700 | $259,200 |
| 2021 | $6,219 | $236,400 | $29,700 | $206,700 |
| 2020 | $5,885 | $222,300 | $29,700 | $192,600 |
| 2019 | $5,238 | $196,400 | $21,900 | $174,500 |
| 2018 | $4,819 | $182,400 | $21,900 | $160,500 |
| 2017 | $4,352 | $164,300 | $21,900 | $142,400 |
| 2016 | $4,250 | $160,200 | $21,900 | $138,300 |
| 2014 | $3,832 | $158,500 | $21,900 | $136,600 |
| 2013 | $3,772 | $155,600 | $21,900 | $133,700 |
Property History
| Date | Event | Price | Change | Sq Ft Price |
|---|---|---|---|---|
| 05/30/2025 05/30/25 | For Sale | $328,000 | +2.8% | $140 / Sq Ft |
| 10/23/2023 10/23/23 | Sold | $319,100 | -0.3% | $137 / Sq Ft |
| 09/24/2023 09/24/23 | Pending | -- | -- | -- |
| 09/15/2023 09/15/23 | Price Changed | $319,900 | -1.6% | $137 / Sq Ft |
| 09/15/2023 09/15/23 | Price Changed | $325,000 | 0.0% | $139 / Sq Ft |
| 09/15/2023 09/15/23 | Price Changed | $325,001 | 0.0% | $139 / Sq Ft |
| 09/08/2023 09/08/23 | For Sale | $325,000 | -- | $139 / Sq Ft |
Purchase History
| Date | Type | Sale Price | Title Company |
|---|---|---|---|
| Warranty Deed | $319,100 | None Listed On Document | |
| Quit Claim Deed | -- | None Available | |
| Special Warranty Deed | -- | None Available | |
| Sheriffs Deed | $127,500 | None Available | |
| Warranty Deed | -- | None Available |
Mortgage History
| Date | Status | Loan Amount | Loan Type |
|---|---|---|---|
| Open | $255,280 | New Conventional | |
| Previous Owner | $128,800 | Adjustable Rate Mortgage/ARM | |
| Previous Owner | $32,200 | Stand Alone Second |
Similar Homes in the area
Source: MIBOR Broker Listing Cooperative®
MLS Number: 22040579
APN: 49-15-04-103-006.000-500
- 5524 Cherry Blossom Ct
- 3538 Whalen Ave
- 4109 E Epler Ave
- 5805 S Gale St
- 5303 Rum Cherry Way
- 3925 Oak Harbor Ln
- 3920 Oak Harbor Ln
- 4209 Switchgrass Way
- 3136 E Edgewood Ave
- 5145 Greenheart Place
- 5427 Heights Ave
- 5051 Arling Ct
- 3303 Busy Bee Ln
- 5945 Mcfarland Rd
- 5420 Mcfarland Rd
- 3232 Saint Jude Dr
- 2747 E Midland Rd
- 4601 Fairhope Dr
- 5617 S Emerson Ave
- 6231 Amber Creek Ln Unit 312
