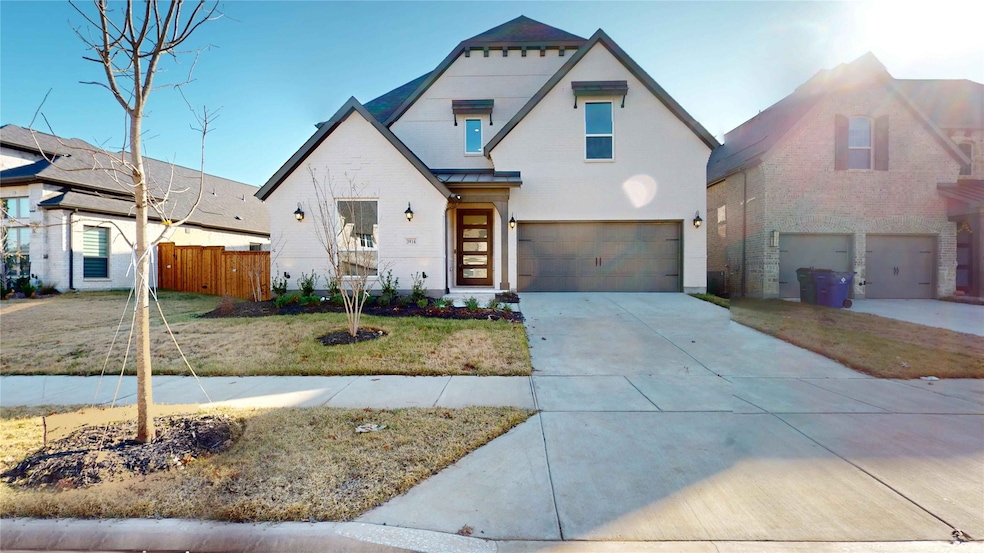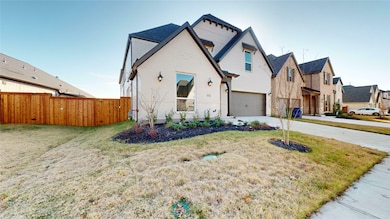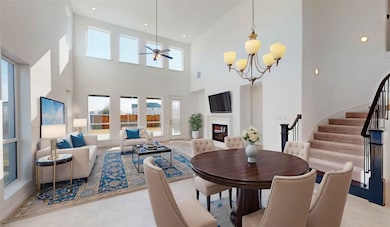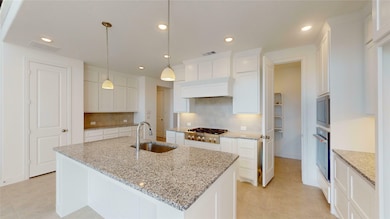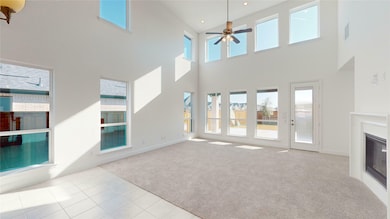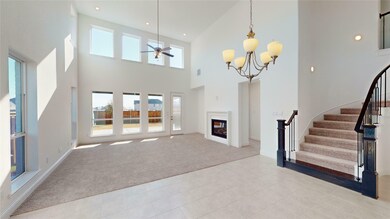
3916 Linear Dr Prosper, TX 75078
Estimated payment $5,723/month
Highlights
- New Construction
- Vaulted Ceiling
- 2 Car Attached Garage
- William Rushing Middle School Rated A
- 1 Fireplace
- Ceramic Tile Flooring
About This Home
Stunning and highly sought-after American Legends Plan 1146 home with Elevation D, located in the vibrant Mosaic community and zoned to top-rated Prosper ISD schools. This north-facing property boasts a spacious backyard with an extended 15-foot concrete patio, perfect for outdoor relaxation and entertainment. Notable upgrades throughout the home include: Gourmet Kitchen: Ceiling-height cabinets with soft-close doors and shaker-style drawers, upgraded KitchenAid appliances, and a premium range hood. Advanced Electrical Upgrades: 225-amp service upgrade, additional outlets, and speaker wiring enhancements in the family and media rooms. Luxurious Bathrooms: The second bathroom has been upgraded to a shower, while the primary bath features a freestanding tub and a dropped tile pan for a modern, spa-like experience. Spacious Living Areas: Includes a formal dining area, a cozy family room, two study rooms, a game room, and a media room—offering ample space for work, relaxation, and enter
Listing Agent
Listing Spark Brokerage Phone: 512-827-2252 License #0548216 Listed on: 07/06/2025
Home Details
Home Type
- Single Family
Est. Annual Taxes
- $3,118
Year Built
- Built in 2024 | New Construction
Lot Details
- 7,275 Sq Ft Lot
HOA Fees
- $206 Monthly HOA Fees
Parking
- 2 Car Attached Garage
- 2 Carport Spaces
- Garage Door Opener
Home Design
- Brick Exterior Construction
- Slab Foundation
- Shingle Roof
- Wood Roof
Interior Spaces
- 4,098 Sq Ft Home
- 2-Story Property
- Vaulted Ceiling
- 1 Fireplace
Kitchen
- Convection Oven
- Electric Oven
- Gas Cooktop
- Microwave
- Dishwasher
- Disposal
Flooring
- Carpet
- Ceramic Tile
Bedrooms and Bathrooms
- 5 Bedrooms
Schools
- Judy Rucker Elementary School
- Prosper High School
Utilities
- Central Heating and Cooling System
- Heating System Uses Natural Gas
- High Speed Internet
Community Details
- Association fees include ground maintenance
- Mosaic Ph 1A Subdivision
Listing and Financial Details
- Legal Lot and Block 9 / K
- Assessor Parcel Number R1026878
Map
Home Values in the Area
Average Home Value in this Area
Tax History
| Year | Tax Paid | Tax Assessment Tax Assessment Total Assessment is a certain percentage of the fair market value that is determined by local assessors to be the total taxable value of land and additions on the property. | Land | Improvement |
|---|---|---|---|---|
| 2024 | $3,118 | $152,765 | $152,765 | -- |
Property History
| Date | Event | Price | Change | Sq Ft Price |
|---|---|---|---|---|
| 07/06/2025 07/06/25 | For Sale | $950,000 | -- | $232 / Sq Ft |
Purchase History
| Date | Type | Sale Price | Title Company |
|---|---|---|---|
| Special Warranty Deed | -- | None Listed On Document |
Mortgage History
| Date | Status | Loan Amount | Loan Type |
|---|---|---|---|
| Open | $798,500 | New Conventional |
Similar Homes in Prosper, TX
Source: North Texas Real Estate Information Systems (NTREIS)
MLS Number: 20990901
APN: R1026878
- 3905 Wild Tulip Dr
- 3932 Linear Dr
- 3916 Sunrise Ln
- 4424 Cotton Seed Way
- 3937 Wild Tulip Dr
- 3921 Composition Dr
- 3700 Stars St
- 3709 Composition Dr
- 4908 Strada St
- 3904 Composition Dr
- 4714 Cordwood Dr
- 4512 Meander Way
- 3819 Stars St
- 4012 Sunrise Ln
- 3926 Stars St
- 5108 Triadic Ln
- 4553 Lamplights Dr
- 4416 Meander Way
- 4537 Lamplights Dr
- 3700 Rincon Bayou Dr
- 4541 Lamplights Dr
- 4525 Lamplights Dr
- 3860 Keya Dr
- 3681 Keechi Creek Dr
- 3651 Highland Bayou Dr
- 3645 Platte River Trail
- 4525 S Legacy Dr
- 3512 Highland Bayou Dr
- 3409 Keechi Creek Dr
- 4420 S Legacy Dr
- 4100 Smokey Hill Ct
- 4109 Republican Branch Dr
- 3417 Cimarron River Dr
- 4421 Mineral Creek Trail
- 4324 Mineral Creek Trail
- 4305 Coffee Mill Rd
- 2742 Pinto Creek Dr
- 2829 Driftwood Creek Trail
- 2821 Driftwood Creek Trail
- 2705 Driftwood Creek Trail
