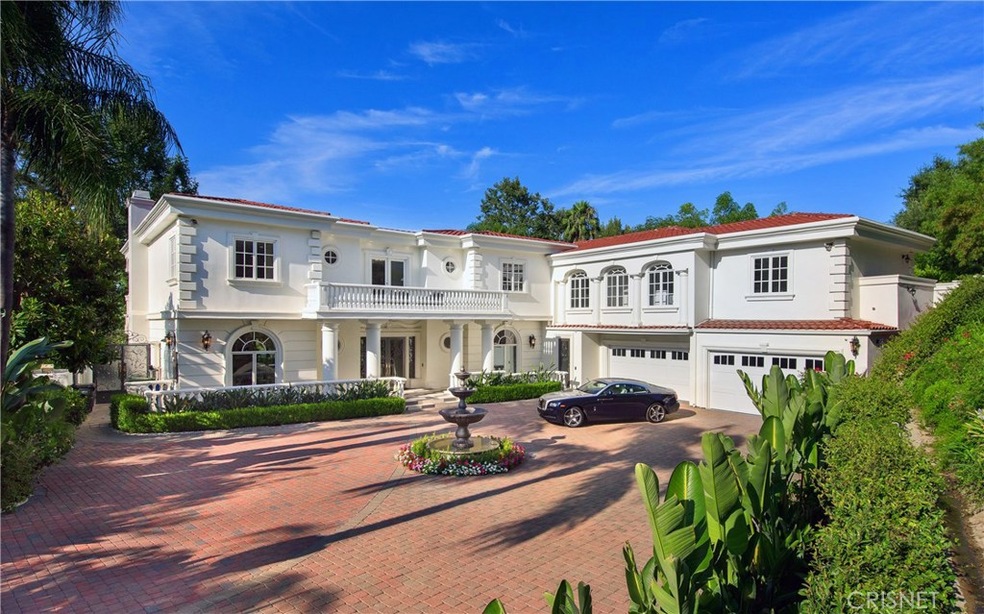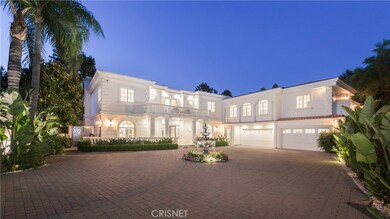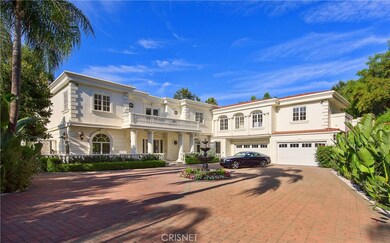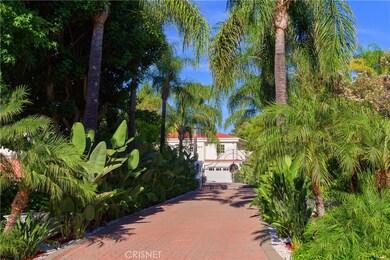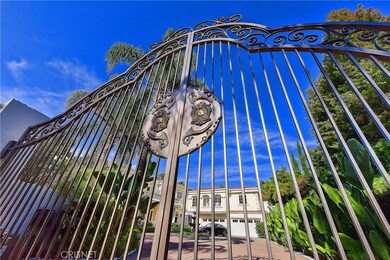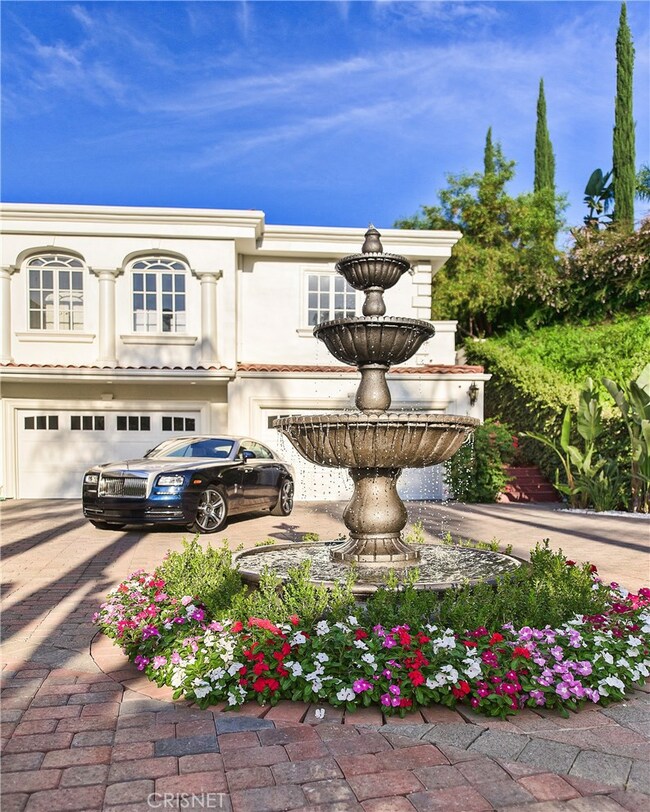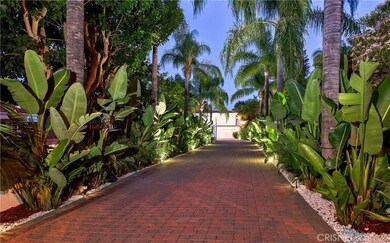
3916 Park Antonio Calabasas, CA 91302
Highlights
- Wine Cellar
- Gated with Attendant
- Heated In Ground Pool
- Bay Laurel Elementary School Rated A
- Home Theater
- Primary Bedroom Suite
About This Home
As of January 2020PRICE REDUCTION! At an unbeatable $529 per sq. ft, this $2.5 Million dollar REMODEL is one of the few COMPLETELY REDONE homes in Calabasas. Pictures DO NOT do this custom home justice! The entirety of this estate has been refinished to perfection with modern day contemporary stylings, smart home, exquisitely crafted enriched to excellence. 10,000 sq ft of luxury, set back on it’s own privately gated driveway. The double door entry into this Villa welcomes you into GORGEOUS luxury-adorned family and living spaces. The perfect balance of traditional and contemporary, the features include white marble flooring and 7 large en-suites with private retreats. The Master Suite is stately & expansive with two large walk-in closets & two individual his & her's full baths, reimagined from the ground up, down to every detail. Enjoy your perfectly-tailored PRIVATE MOVIE THEATER! The grand kitchen features marble counters, brand new SUB ZERO FRIDGE, stainless steel appliances & custom built-ins. The exquisite formal dining room features a custom-built refrigerated WINE CELLAR. The grounds feature resort-like living with beautiful new hardscape, BUILT IN BAR with TV, custom water features & contemporary fire pit seating, and beautiful BBQ area. There is a fully permitted PRIVATE GUEST HOUSE with brand new appliances, LIVING ROOM, and en-suite, perfect for extended family. A unique luxury estate on over HALF ACRE finished with brand new lush landscaping.
Last Agent to Sell the Property
Beverly and Company License #02006267 Listed on: 08/08/2019
Home Details
Home Type
- Single Family
Est. Annual Taxes
- $51,774
Year Built
- Built in 1990 | Remodeled
Lot Details
- 0.58 Acre Lot
- Landscaped
- Paved or Partially Paved Lot
- Level Lot
- Sprinklers Throughout Yard
- Wooded Lot
- Private Yard
- Lawn
- Density is up to 1 Unit/Acre
- Property is zoned LCRPD1000012U*
HOA Fees
- $512 Monthly HOA Fees
Parking
- 4 Car Attached Garage
- Parking Available
- Front Facing Garage
Home Design
- Turnkey
- Planned Development
Interior Spaces
- 9,336 Sq Ft Home
- 2-Story Property
- Open Floorplan
- Wet Bar
- Dual Staircase
- Wired For Sound
- Wired For Data
- Bar
- High Ceiling
- Ceiling Fan
- Triple Pane Windows
- Double Door Entry
- Wine Cellar
- Family Room with Fireplace
- Family Room Off Kitchen
- Living Room
- Formal Dining Room
- Home Theater
- Home Office
- Peek-A-Boo Views
- Laundry Room
Kitchen
- Updated Kitchen
- Breakfast Bar
- Walk-In Pantry
- Double Oven
- Gas Oven
- Six Burner Stove
- Built-In Range
- Microwave
- Dishwasher
- Kitchen Island
- Granite Countertops
- Self-Closing Drawers
- Disposal
Flooring
- Wood
- Stone
Bedrooms and Bathrooms
- 7 Bedrooms | 1 Main Level Bedroom
- Fireplace in Primary Bedroom
- Primary Bedroom Suite
- Walk-In Closet
- Remodeled Bathroom
- Maid or Guest Quarters
- 8 Full Bathrooms
- Dual Vanity Sinks in Primary Bathroom
- Private Water Closet
- Low Flow Toliet
- Bathtub
- Separate Shower
Pool
- Heated In Ground Pool
- In Ground Spa
Outdoor Features
- Balcony
- Outdoor Fireplace
- Outdoor Grill
Additional Homes
- Fireplace in Guest House
Location
- Property is near a park
- Property is near public transit
Utilities
- Central Heating and Cooling System
- Natural Gas Connected
- Gas Water Heater
- Phone Available
- Cable TV Available
Listing and Financial Details
- Tax Lot 2
- Tax Tract Number 44352
- Assessor Parcel Number 2069067002
Community Details
Overview
- The Ridge Association, Phone Number (818) 224-4023
Additional Features
- Laundry Facilities
- Gated with Attendant
Ownership History
Purchase Details
Purchase Details
Home Financials for this Owner
Home Financials are based on the most recent Mortgage that was taken out on this home.Purchase Details
Home Financials for this Owner
Home Financials are based on the most recent Mortgage that was taken out on this home.Purchase Details
Purchase Details
Purchase Details
Purchase Details
Purchase Details
Home Financials for this Owner
Home Financials are based on the most recent Mortgage that was taken out on this home.Purchase Details
Home Financials for this Owner
Home Financials are based on the most recent Mortgage that was taken out on this home.Similar Homes in Calabasas, CA
Home Values in the Area
Average Home Value in this Area
Purchase History
| Date | Type | Sale Price | Title Company |
|---|---|---|---|
| Interfamily Deed Transfer | -- | None Available | |
| Grant Deed | $4,253,000 | Progressive Title Company | |
| Grant Deed | $2,365,000 | Priority Title Company | |
| Interfamily Deed Transfer | -- | None Available | |
| Interfamily Deed Transfer | -- | None Available | |
| Interfamily Deed Transfer | -- | None Available | |
| Interfamily Deed Transfer | -- | None Available | |
| Grant Deed | $1,300,000 | Continental Lawyers Title Co | |
| Interfamily Deed Transfer | -- | Continental Lawyers Title Co |
Mortgage History
| Date | Status | Loan Amount | Loan Type |
|---|---|---|---|
| Open | $2,400,000 | New Conventional | |
| Closed | $500,000 | Stand Alone Second | |
| Closed | $2,600,000 | New Conventional | |
| Closed | $500,000 | Credit Line Revolving | |
| Closed | $2,977,100 | New Conventional | |
| Previous Owner | $1,680,000 | Adjustable Rate Mortgage/ARM | |
| Previous Owner | $927,000 | Unknown | |
| Previous Owner | $975,000 | Purchase Money Mortgage | |
| Previous Owner | $499,900 | Purchase Money Mortgage |
Property History
| Date | Event | Price | Change | Sq Ft Price |
|---|---|---|---|---|
| 01/22/2020 01/22/20 | Sold | $4,253,000 | -12.3% | $456 / Sq Ft |
| 12/17/2019 12/17/19 | Pending | -- | -- | -- |
| 08/08/2019 08/08/19 | For Sale | $4,849,000 | 0.0% | $519 / Sq Ft |
| 02/05/2019 02/05/19 | Rented | $28,000 | +12.0% | -- |
| 02/04/2019 02/04/19 | Under Contract | -- | -- | -- |
| 01/11/2019 01/11/19 | For Rent | $25,000 | 0.0% | -- |
| 06/19/2017 06/19/17 | Sold | $2,365,000 | -19.8% | $253 / Sq Ft |
| 05/05/2017 05/05/17 | Pending | -- | -- | -- |
| 03/23/2017 03/23/17 | For Sale | $2,950,000 | -- | $316 / Sq Ft |
Tax History Compared to Growth
Tax History
| Year | Tax Paid | Tax Assessment Tax Assessment Total Assessment is a certain percentage of the fair market value that is determined by local assessors to be the total taxable value of land and additions on the property. | Land | Improvement |
|---|---|---|---|---|
| 2024 | $51,774 | $4,560,072 | $2,736,258 | $1,823,814 |
| 2023 | $50,770 | $4,470,659 | $2,682,606 | $1,788,053 |
| 2022 | $49,134 | $4,383,000 | $2,630,006 | $1,752,994 |
| 2021 | $49,073 | $4,297,060 | $2,578,438 | $1,718,622 |
| 2020 | $29,127 | $2,509,756 | $1,167,328 | $1,342,428 |
| 2019 | $28,404 | $2,460,546 | $1,144,440 | $1,316,106 |
| 2018 | $28,013 | $2,412,300 | $1,122,000 | $1,290,300 |
| 2016 | $20,940 | $1,824,345 | $420,997 | $1,403,348 |
| 2015 | $20,583 | $1,796,943 | $414,674 | $1,382,269 |
| 2014 | $20,287 | $1,761,745 | $406,552 | $1,355,193 |
Agents Affiliated with this Home
-
Milla Pariser

Seller's Agent in 2020
Milla Pariser
Beverly and Company
(818) 271-1233
6 in this area
44 Total Sales
-
Faribors Ettileiy

Buyer's Agent in 2020
Faribors Ettileiy
American Home Loans Inc.
(818) 397-0440
1 Total Sale
-
Emil Hartoonian

Seller Co-Listing Agent in 2019
Emil Hartoonian
The Agency
(310) 990-0063
35 in this area
75 Total Sales
-
Tai Savetsila

Buyer's Agent in 2019
Tai Savetsila
Agents of LA Inc.
(310) 513-5000
19 Total Sales
-
David Watkins

Seller's Agent in 2017
David Watkins
Pinnacle Estate Properties, Inc.
(818) 970-2946
54 in this area
77 Total Sales
-
Elliot Rousso

Buyer's Agent in 2017
Elliot Rousso
Pinnacle Estate Properties, Inc.
(818) 915-9056
3 in this area
36 Total Sales
Map
Source: California Regional Multiple Listing Service (CRMLS)
MLS Number: SR19189463
APN: 2069-067-002
- 23477 Palm Dr
- 23473 Palm Dr
- 23180 Park Blanco
- 23123 Park Terra
- 4360 Park Alisal
- 4324 Park Verdi
- 4317 Park Fortuna
- 23216 Park Esperanza
- 23815 Park Belmonte
- 4016 Old Topanga Canyon Rd
- 23575 Park St S
- 4261 Temma Ct
- 4370 Park Monte Nord
- 23024 Park Veneto
- 23593 Park St S
- 4392 Park Paloma
- 23040 Blue Bird Dr
- 4241 Kingfisher Rd
- 22959 Humming Bird Way
- 23777 Mulholland Hwy Sp 9 Unit 9
