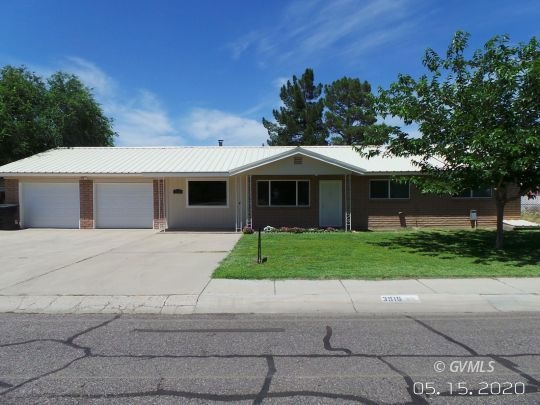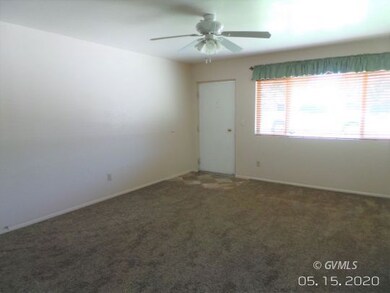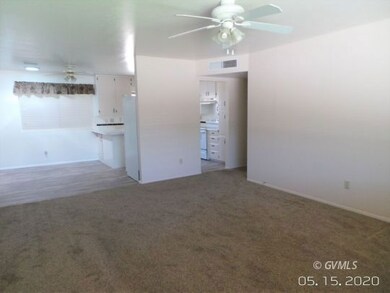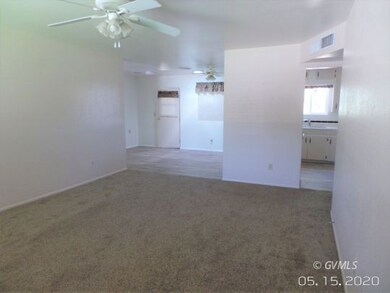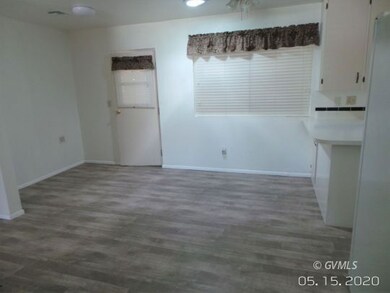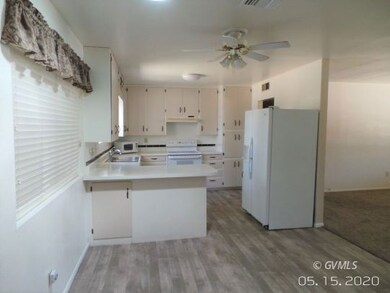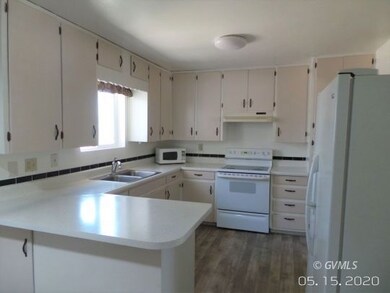
3916 W Claridge St Thatcher, AZ 85552
Estimated Value: $278,000 - $307,000
Highlights
- Ranch Style House
- Lawn
- Tile Flooring
- Thatcher Elementary School Rated A-
- 2 Car Attached Garage
- Landscaped
About This Home
As of August 2020If you need a large garage/workshop in a well-kept home then this is the house for you. The house has 3 gathering areas in addition to the kitchen/dining area. 3 bedrooms and 1.75 bathrooms round out this excellent find. The kitchen has updated vinyl plank flooring, carpeting is in the living rooms and bedrooms. The bathrooms have tile flooring. The family room has a lovely wood-burning fireplace and the enclosed AZ room has a split unit for heating and cooling. The kitchen has plenty of storage and the counter tops were recently refreshed by Get a Grip. The garage currently has an office/storage space in addition to workshop space and parking for 2 vehicles. It's one of the largest attached garages in the area at this price point. Come check it out - it could be your new home!
Last Agent to Sell the Property
Leslie Campos
Tierra Antigua Realty (Safford) Brokerage Phone: (928) 322-7526 License #BR624761000 Listed on: 05/15/2020

Last Buyer's Agent
Leslie Campos
Tierra Antigua Realty (Safford) Brokerage Phone: (928) 322-7526 License #BR624761000 Listed on: 05/15/2020

Home Details
Home Type
- Single Family
Est. Annual Taxes
- $983
Year Built
- Built in 1976
Lot Details
- 10,454 Sq Ft Lot
- Partially Fenced Property
- Landscaped
- Lawn
Parking
- 2 Car Attached Garage
Home Design
- Ranch Style House
- Brick Exterior Construction
- Metal Roof
- Siding
Interior Spaces
- 1,790 Sq Ft Home
- Wood Burning Fireplace
Kitchen
- Oven or Range
- Dishwasher
Flooring
- Carpet
- Tile
- Vinyl
Bedrooms and Bathrooms
- 3 Bedrooms
Utilities
- Forced Air Heating and Cooling System
- Refrigerated Cooling System
- Natural Gas Connected
Community Details
- Daley's Country Club Estates Subdivision
Listing and Financial Details
- Assessor Parcel Number 106-22-095
Ownership History
Purchase Details
Home Financials for this Owner
Home Financials are based on the most recent Mortgage that was taken out on this home.Purchase Details
Purchase Details
Purchase Details
Purchase Details
Home Financials for this Owner
Home Financials are based on the most recent Mortgage that was taken out on this home.Similar Homes in Thatcher, AZ
Home Values in the Area
Average Home Value in this Area
Purchase History
| Date | Buyer | Sale Price | Title Company |
|---|---|---|---|
| Horst Justin P | $195,000 | Stewart Ttl & Tr Of Phoenix | |
| Mayer Mary D | -- | -- | |
| Purcell Mary D | -- | None Available | |
| Hallett Anna Louise | -- | None Available | |
| Ziccarelli Daniel F | -- | Pioneer Title Agency |
Mortgage History
| Date | Status | Borrower | Loan Amount |
|---|---|---|---|
| Open | Horst Justin P | $196,969 | |
| Previous Owner | Purcell Mary D | $91,000 | |
| Previous Owner | Ziccarelli Daniel | $10,000 | |
| Previous Owner | Ziccarelli Daniel F | $100,000 |
Property History
| Date | Event | Price | Change | Sq Ft Price |
|---|---|---|---|---|
| 08/17/2020 08/17/20 | Sold | $195,000 | -1.8% | $109 / Sq Ft |
| 07/02/2020 07/02/20 | Pending | -- | -- | -- |
| 05/15/2020 05/15/20 | For Sale | $198,500 | -- | $111 / Sq Ft |
Tax History Compared to Growth
Tax History
| Year | Tax Paid | Tax Assessment Tax Assessment Total Assessment is a certain percentage of the fair market value that is determined by local assessors to be the total taxable value of land and additions on the property. | Land | Improvement |
|---|---|---|---|---|
| 2026 | $983 | -- | -- | -- |
| 2025 | $983 | $21,615 | $3,210 | $18,405 |
| 2024 | $967 | $21,799 | $3,210 | $18,589 |
| 2023 | $967 | $17,875 | $3,210 | $14,665 |
| 2022 | $948 | $15,734 | $3,093 | $12,641 |
| 2021 | $1,085 | $0 | $0 | $0 |
| 2020 | $1,374 | $0 | $0 | $0 |
| 2019 | $1,424 | $0 | $0 | $0 |
| 2018 | $1,346 | $0 | $0 | $0 |
| 2017 | $1,198 | $0 | $0 | $0 |
| 2016 | $1,173 | $0 | $0 | $0 |
| 2015 | $1,077 | $0 | $0 | $0 |
Agents Affiliated with this Home
-

Seller's Agent in 2020
Leslie Campos
Tierra Antigua Realty (Safford)
(928) 322-7526
13 in this area
60 Total Sales
Map
Source: Gila Valley Multiple Listing Service
MLS Number: 1716337
APN: 106-22-095
- 3934 W Pace St
- 2968 S Fairway Ave
- 3902 W Moody St
- 3880 W Layton St
- 3795 W Kimball St
- 3836 W Bingham St
- 3811 W Fuller St
- 3906 W Johnson St
- 3261 S Frye Creek Rd
- 3873 W Allred St
- 3336 Sage Trail
- 3883 W Valley View Rd
- 4157 Sage Trail
- 1749 Aaron Dr
- 1737 S Dark Dr
- 1653 S Hummingbird Ln Unit S
- 3122 Bryce Canyon Ln
- 2692 W Dove Ln
- 3649&3639 W 8th St
- 849 S Lucille
- 3916 W Claridge St
- 3934 W Claridge St
- 3902 W Claridge St
- 3915 W Pace St
- 3901 W Pace St
- 3915 W Claridge St
- 3935 W Pace St
- 3901 W Claridge St
- 3935 W Claridge St
- 3880 W Claridge St
- 3956 W Claridge St
- 3881 W Pace St
- 3916 W Pace St
- 3955 W Pace St
- 3881 W Claridge St
- 3902 W Pace St
- 3955 W Claridge St
- 3916 W Lee St
- 3934 W Lee St
- 3880 W Pace St
