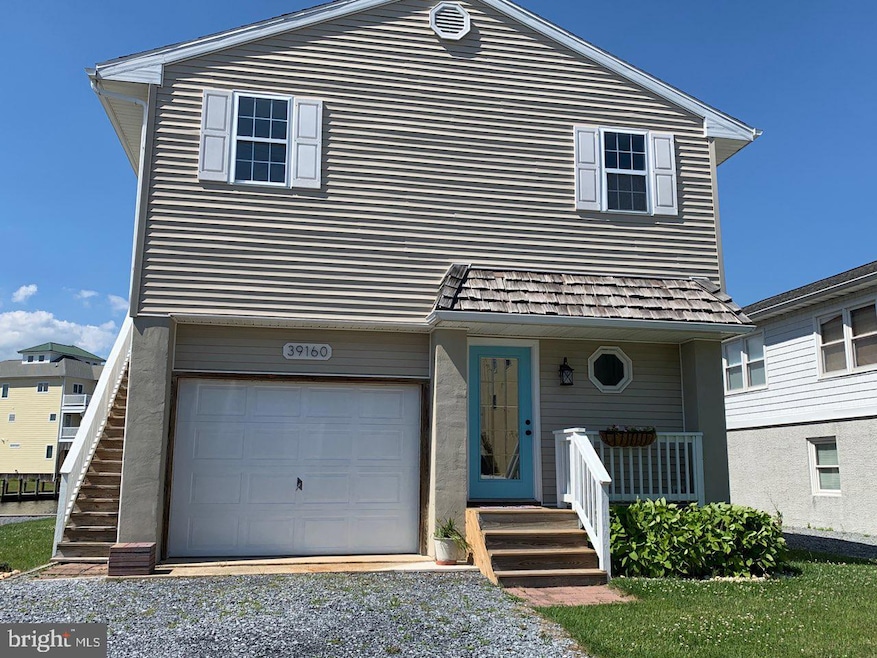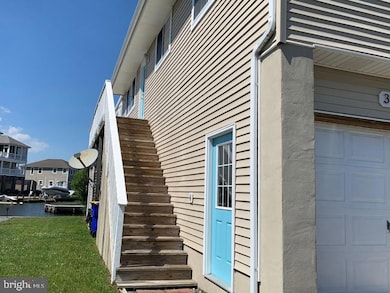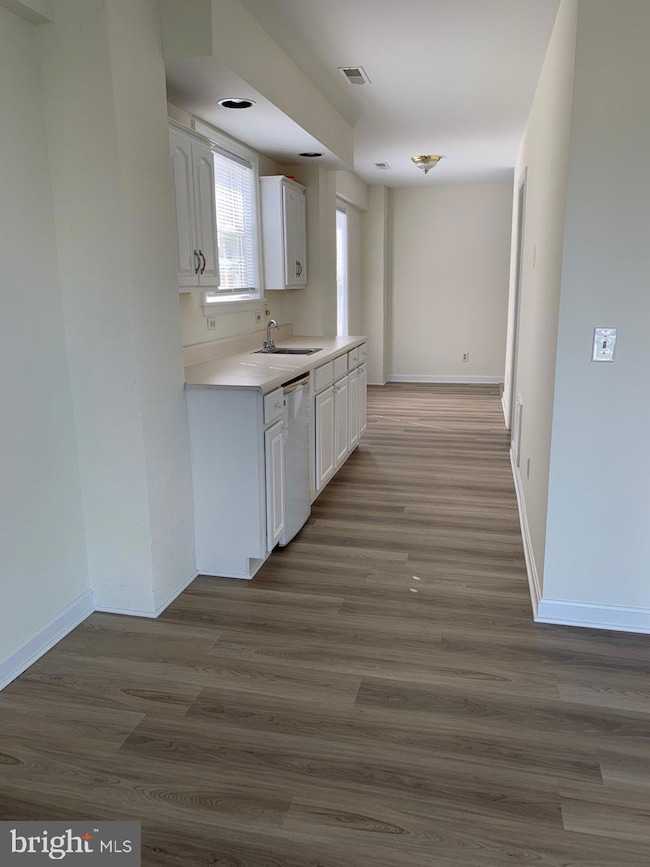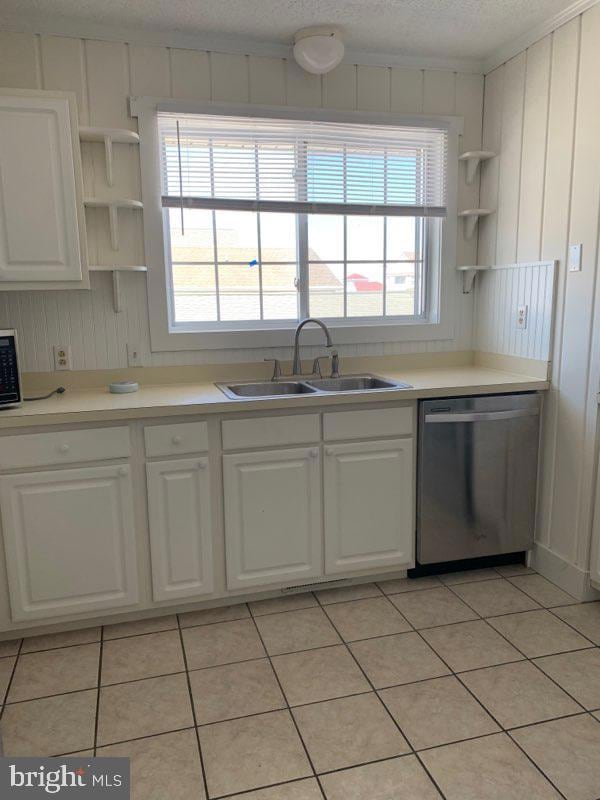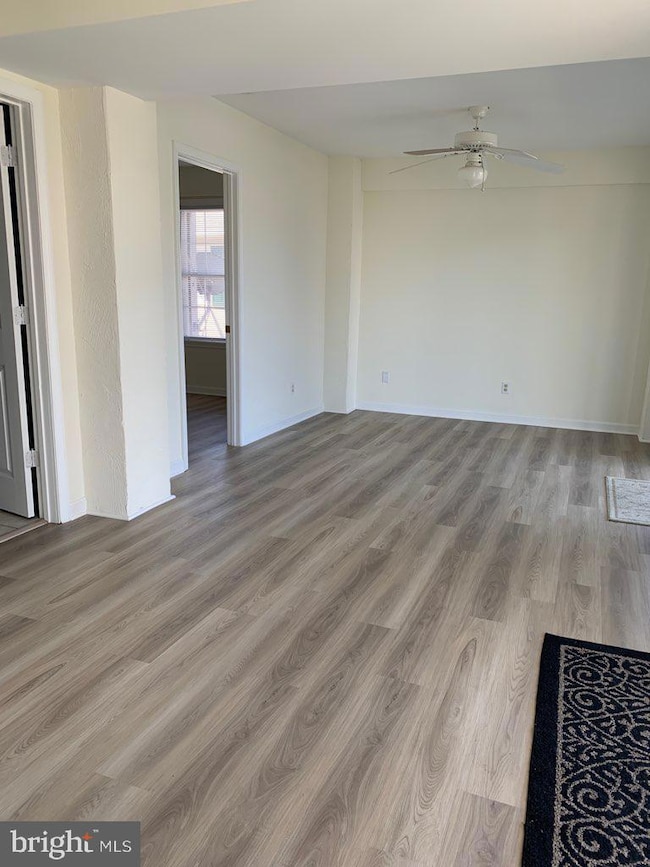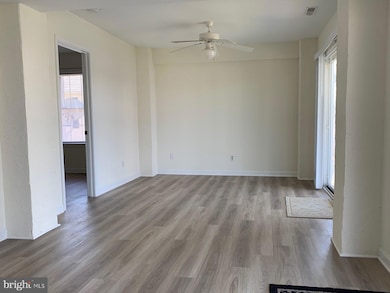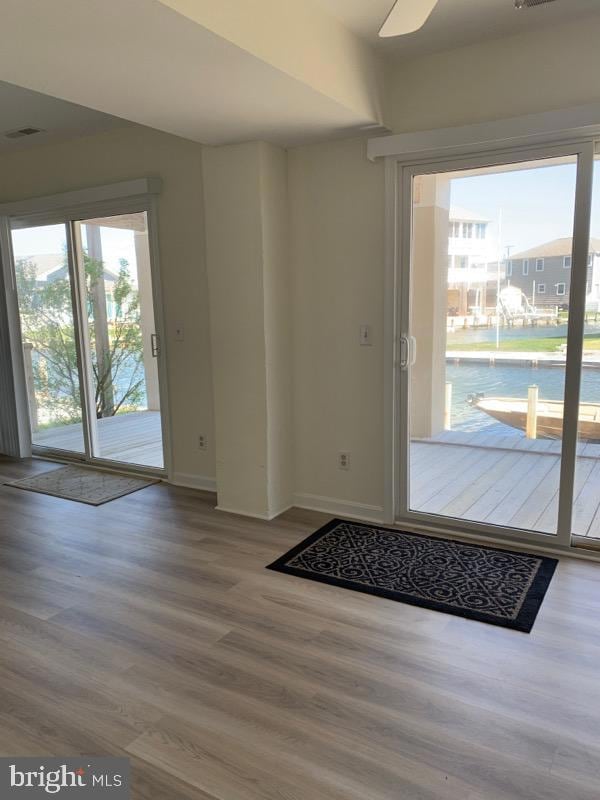39160 Garfield Ave Selbyville, DE 19975
3
Beds
3
Baths
2,075
Sq Ft
4,356
Sq Ft Lot
Highlights
- 50 Feet of Waterfront
- 1 Dock Slip
- Bay View
- Phillip C. Showell Elementary School Rated A-
- Access to Tidal Water
- Open Floorplan
About This Home
WATERFRONT FENWICK - 4 BR/3BA Fam Rm, Sunroom, Deck, Garage . Bring your Boat! Walk to Restaurants. $2750/mo + utilities. No Pets. This is a long term rental.
Home Details
Home Type
- Single Family
Est. Annual Taxes
- $950
Year Built
- Built in 2000
Lot Details
- 4,356 Sq Ft Lot
- Lot Dimensions are 50.00 x 90.00
- 50 Feet of Waterfront
- Home fronts navigable water
- Home fronts a canal
- Property is zoned AR-1
Parking
- 1 Car Attached Garage
- Front Facing Garage
- Driveway
Property Views
- Bay
- Canal
Home Design
- Coastal Architecture
- Block Foundation
- Architectural Shingle Roof
- Stick Built Home
Interior Spaces
- 2,075 Sq Ft Home
- Property has 2 Levels
- Open Floorplan
- Ceiling Fan
- Family Room
- Living Room
- Combination Kitchen and Dining Room
- Sun or Florida Room
- Crawl Space
Kitchen
- Eat-In Kitchen
- Kitchen in Efficiency Studio
- Electric Oven or Range
- <<microwave>>
- Dishwasher
- Stainless Steel Appliances
Flooring
- Wood
- Tile or Brick
Bedrooms and Bathrooms
Laundry
- Laundry Room
- Laundry on main level
- Dryer
- Washer
Outdoor Features
- Outdoor Shower
- Access to Tidal Water
- Canoe or Kayak Water Access
- Private Water Access
- Property is near a canal
- Bulkhead
- 1 Dock Slip
- Physical Dock Slip Conveys
- Dock Against Bulkhead
- Powered Boats Permitted
- Deck
Utilities
- Central Air
- Heat Pump System
- Electric Baseboard Heater
- Electric Water Heater
Additional Features
- Level Entry For Accessibility
- Flood Risk
Listing and Financial Details
- Residential Lease
- Security Deposit $2,750
- Tenant pays for trash removal, electricity, water, internet, insurance
- The owner pays for insurance, sewer, real estate taxes
- No Smoking Allowed
- 12-Month Lease Term
- Available 8/8/25
- $50 Application Fee
- Assessor Parcel Number 533-20.19-34.00
Community Details
Overview
- No Home Owners Association
- Edgewater Acres Subdivision
Pet Policy
- No Pets Allowed
Map
Source: Bright MLS
MLS Number: DESU2086448
APN: 533-20.19-34.00
Nearby Homes
- 39157 Garfield Ave
- 13031 Hayes Ave Unit 4
- 13031 Hayes Ave Unit 8
- 13040 Hayes Ave
- 13022 Wilson Ave
- 38868 Old Lighthouse Rd
- 13444 Madison Ave
- 38887 Madison Ave Unit 14
- 14121 Caine Stable Rd
- 38834 Wilson Ave
- 38817 Taft Ave
- 13450 Madison Ave Unit 8
- 30679 Keepers Walk
- 30675 Keepers Walk
- 14211 Dukes Ave Unit 203
- 38804 Cleveland Ave
- 38861 Grant Ave
- 13487 Bella Vista Ln Unit 20
- 30547 Lightkeepers Way
- 30551 Lightkeepers Way
- 14311 Tunnel Ave Unit 304
- 17 143rd St
- 11604 Coastal Hwy Unit Fountainhead I 70A
- 157 Old Wharf Rd
- 10700 Coastal Hwy Unit 302
- 38918 Blue Indigo Rd
- 31568 Winterberry Pkwy Unit 202
- 9900 Coastal Hwy Unit 413
- 28047 Sea Dock Ln
- 35201 Wild Goose Landing
- 108 78th St
- 25100 Ashton Cir
- 37244 Brenda Ln
- 5300 Coastal Hwy Unit 205
- 13 Basin Cove Way Unit T82L
- 33718 Chatham Way
- 31531 Deep Pond Ln
- 31818 Shad Crk Way
- 33173 Ponte Vecchio Plaza
- 25037 Saltwater Cir
