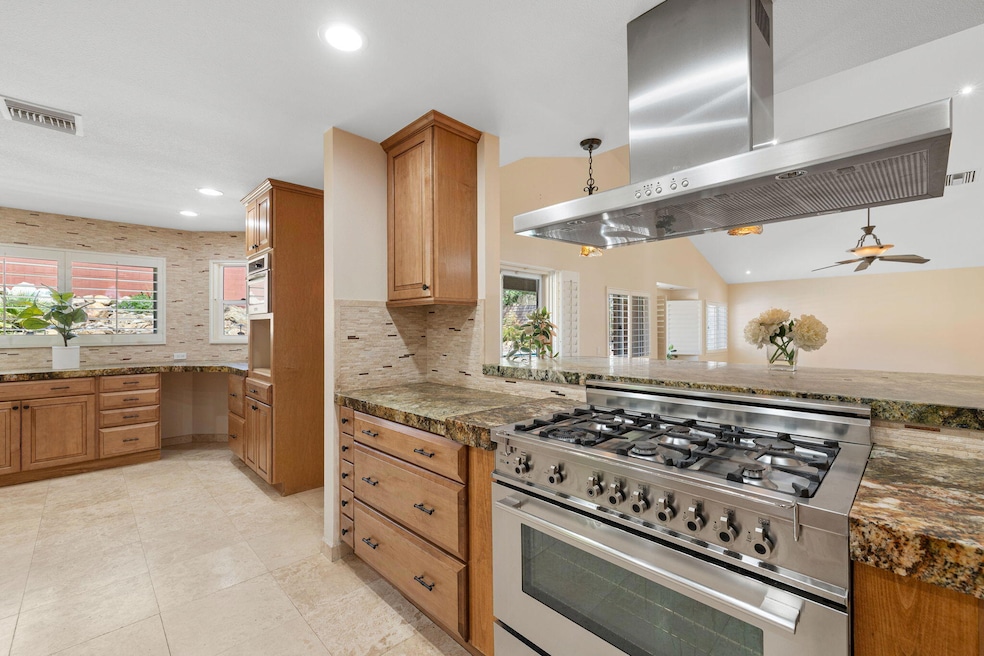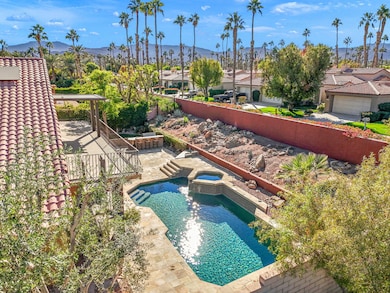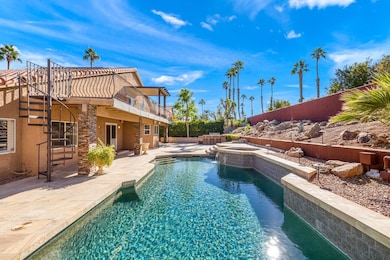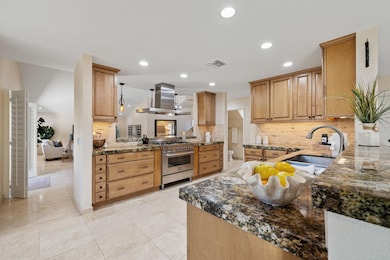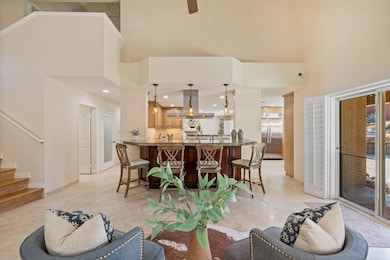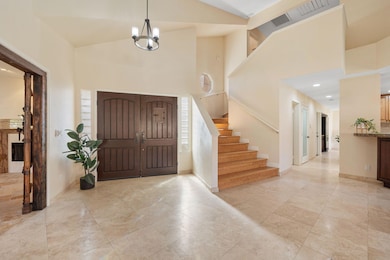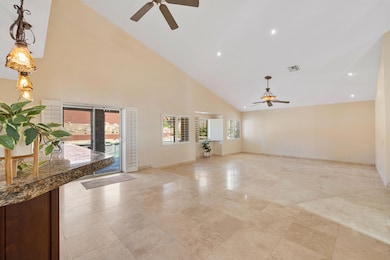39165 Regency Way Palm Desert, CA 92211
Estimated payment $5,424/month
Highlights
- Pebble Pool Finish
- Gourmet Kitchen
- Mountain View
- Palm Desert High School Rated A
- Gated Community
- Deck
About This Home
This amazing 3 Bedroom, 3.5 bath home is all about luxury and privacy in a resort style setting. The home has been remodeled with an open kitchen and floor plan with a main floor primary suite and a second floor oversized suite. The open and spacious feel shows fantastic upgrades with marble tile floors, baseboards, granite slab counter tops, custom cabinets, stainless steel appliances, a walk-in pantry all opening to the living room as well as the dining and family room. The kitchen has an eat-in dining area plus breakfast counter bar and has a built-in stone fireplace. The living room has cathedral ceilings, and sliding doors opening to a large backyard complete with a huge private salt water pool, spa, fire pit, built- in barbecue, and side yard with turf. The main level master suite has a large gas fireplace, stone flooring, and private bath with split vanities, walk-in shower with multiple shower heads and sprays. The second floor has two en suites with walk-in showers and jetted bathtub, back-lit onyx waterfall sink, and bamboo flooring, with sliding glass doors opening to a huge private west facing deck overlooking the pool, spa, BBQ and mountain views. You also have the ultimate bonus of a 3 car garage and PAID SOLAR! Home is virtually staged.
Listing Agent
Desert Sotheby's International Realty License #01991274 Listed on: 07/29/2025

Home Details
Home Type
- Single Family
Est. Annual Taxes
- $11,475
Year Built
- Built in 1989
Lot Details
- 0.27 Acre Lot
- Southwest Facing Home
- Masonry wall
- Block Wall Fence
- Drip System Landscaping
- Sprinklers on Timer
- Lawn
- Front Yard
HOA Fees
- $278 Monthly HOA Fees
Home Design
- Traditional Architecture
- Slab Foundation
- Tile Roof
- Stucco Exterior
Interior Spaces
- 2,793 Sq Ft Home
- 3-Story Property
- Built-In Features
- Cathedral Ceiling
- Ceiling Fan
- Recessed Lighting
- 3 Fireplaces
- Gas Fireplace
- Shutters
- Double Door Entry
- Great Room
- Family Room
- Sunken Living Room
- Formal Dining Room
- Mountain Views
- Laundry in Garage
Kitchen
- Gourmet Kitchen
- Breakfast Area or Nook
- Breakfast Bar
- Walk-In Pantry
- Gas Oven
- Gas Cooktop
- Range Hood
- Freezer
- Granite Countertops
Flooring
- Bamboo
- Marble
- Travertine
Bedrooms and Bathrooms
- 3 Bedrooms
- Main Floor Bedroom
- Walk-In Closet
- 4 Full Bathrooms
- Secondary bathroom tub or shower combo
- Double Shower
Parking
- 2 Car Direct Access Garage
- Driveway
Eco-Friendly Details
- Green Features
Pool
- Pebble Pool Finish
- In Ground Pool
- Heated Spa
- In Ground Spa
- Outdoor Pool
Outdoor Features
- Balcony
- Deck
- Built-In Barbecue
Schools
- Palm Desert High School
Utilities
- Forced Air Zoned Cooling and Heating System
- Heating System Uses Natural Gas
- Underground Utilities
- 220 Volts
- Property is located within a water district
Listing and Financial Details
- Assessor Parcel Number 626272001
Community Details
Overview
- Association fees include trash
- Regency Palms Subdivision
Security
- Gated Community
Map
Home Values in the Area
Average Home Value in this Area
Tax History
| Year | Tax Paid | Tax Assessment Tax Assessment Total Assessment is a certain percentage of the fair market value that is determined by local assessors to be the total taxable value of land and additions on the property. | Land | Improvement |
|---|---|---|---|---|
| 2025 | $11,475 | $870,814 | $52,020 | $818,794 |
| 2023 | $11,475 | $553,968 | $52,558 | $501,410 |
| 2022 | $7,413 | $543,107 | $51,528 | $491,579 |
| 2021 | $7,106 | $532,459 | $50,518 | $481,941 |
| 2020 | $5,510 | $398,803 | $100,915 | $297,888 |
| 2019 | $5,409 | $390,985 | $98,937 | $292,048 |
| 2018 | $5,310 | $383,320 | $96,998 | $286,322 |
| 2017 | $5,219 | $375,805 | $95,097 | $280,708 |
| 2016 | $5,110 | $368,437 | $93,233 | $275,204 |
| 2015 | $5,109 | $362,905 | $91,834 | $271,071 |
| 2014 | $4,795 | $355,798 | $90,036 | $265,762 |
Property History
| Date | Event | Price | List to Sale | Price per Sq Ft | Prior Sale |
|---|---|---|---|---|---|
| 07/29/2025 07/29/25 | For Sale | $795,000 | -4.8% | $285 / Sq Ft | |
| 03/10/2023 03/10/23 | Sold | $835,000 | -1.6% | $299 / Sq Ft | View Prior Sale |
| 02/08/2023 02/08/23 | Pending | -- | -- | -- | |
| 11/17/2022 11/17/22 | For Sale | $849,000 | +1.7% | $304 / Sq Ft | |
| 11/12/2022 11/12/22 | Off Market | $835,000 | -- | -- | |
| 11/06/2022 11/06/22 | Price Changed | $849,000 | -4.6% | $304 / Sq Ft | |
| 10/05/2022 10/05/22 | For Sale | $890,000 | 0.0% | $319 / Sq Ft | |
| 10/03/2013 10/03/13 | Rented | $2,950 | -7.8% | -- | |
| 09/03/2013 09/03/13 | Under Contract | -- | -- | -- | |
| 06/02/2013 06/02/13 | For Rent | $3,200 | -- | -- |
Purchase History
| Date | Type | Sale Price | Title Company |
|---|---|---|---|
| Quit Claim Deed | -- | None Listed On Document | |
| Grant Deed | $837,000 | -- | |
| Grant Deed | $527,000 | Fnt | |
| Interfamily Deed Transfer | -- | None Available | |
| Interfamily Deed Transfer | -- | None Available | |
| Interfamily Deed Transfer | -- | None Available |
Mortgage History
| Date | Status | Loan Amount | Loan Type |
|---|---|---|---|
| Previous Owner | $542,750 | New Conventional | |
| Previous Owner | $421,600 | New Conventional | |
| Previous Owner | $266,000 | New Conventional |
Source: California Desert Association of REALTORS®
MLS Number: 219133289
APN: 626-272-001
- 38915 Wisteria Dr
- 39369 Regency Way
- 38750 Wisteria Dr
- 76669 Begonia Ln
- 76702 Daffodil Dr
- 76546 Begonia Ln
- 76658 Daffodil Dr
- 76623 Daffodil Dr
- 38541 Nasturtium Way
- 38497 Nasturtium Way
- 76756 Chrysanthemum Way
- 38517 Nasturtium Way
- 108 Francesca Ct
- 76495 Daffodil Dr
- 76745 Chrysanthemum Way
- 38453 Nasturtium Way
- 76676 Chrysanthemum Way
- 38873 Palm Valley Dr
- 38849 Palm Valley Dr
- 39850 Regency Way
- 38921 Wisteria Dr
- 38613 Wisteria Dr
- 39795 Regency Way
- 145 Bellini Way
- 76817 Manor Ln
- 76268 Impatiens Cir
- 38615 Palm Valley Dr
- 781 Box Canyon Trail
- 763 Box Canyon Trail
- 685 Box Canyon Trail
- 679 Box Canyon Trail
- 134 Tesori Dr
- 76131 Impatiens Cir
- 76269 Sweet Pea Way
- 524 Red Arrow Trail
- 38061 Crocus Ln
- 40128 Baltusrol Cir
- 38940 Tandika Trail N
- 38780 Tandika Trail N
- 901 Deer Haven Cir
