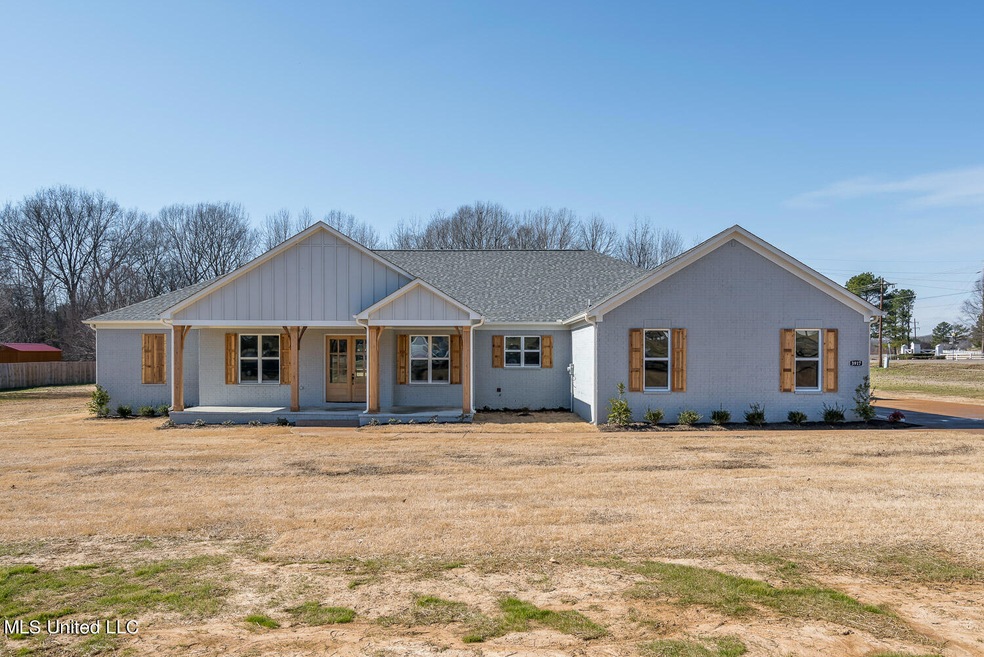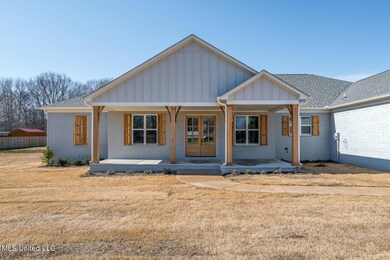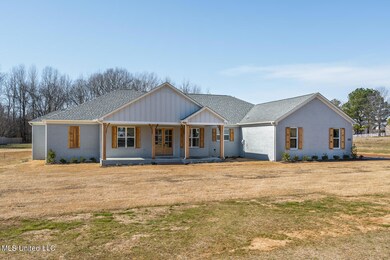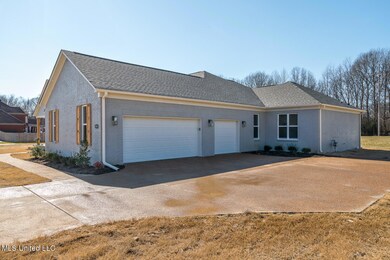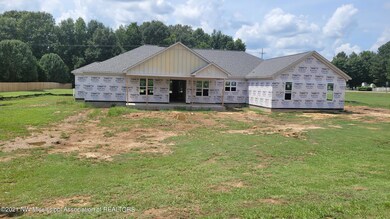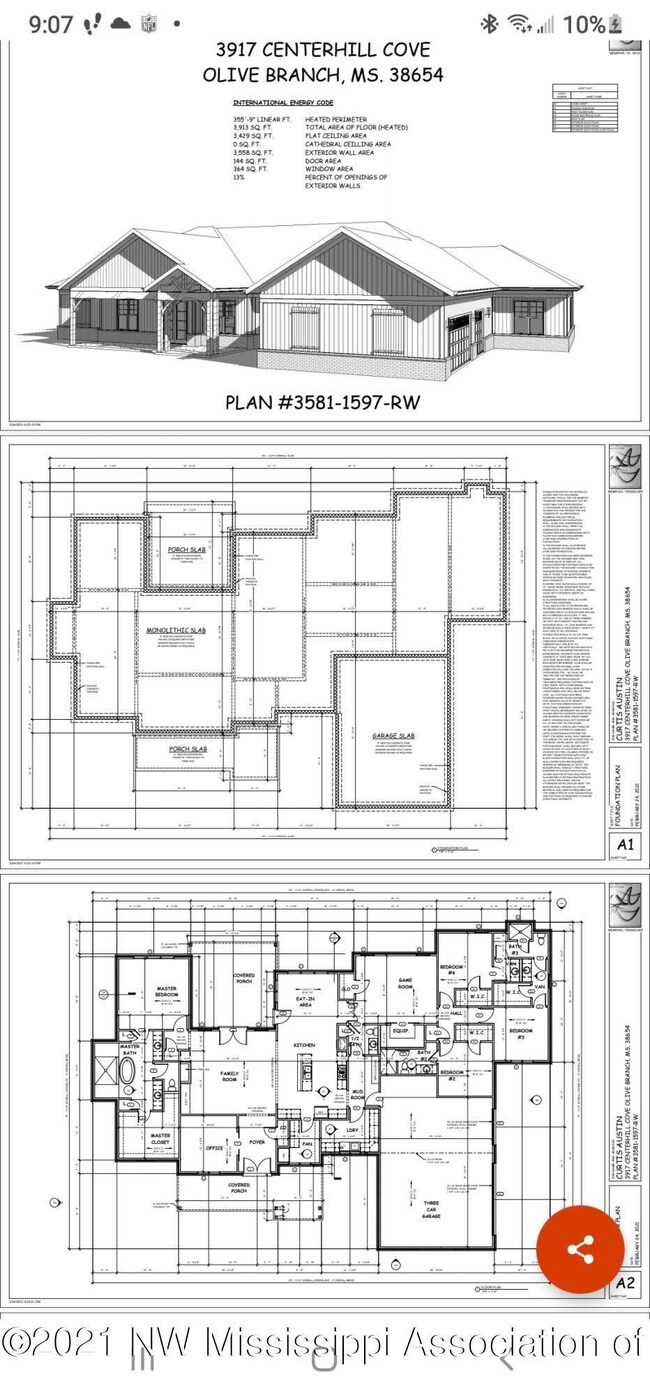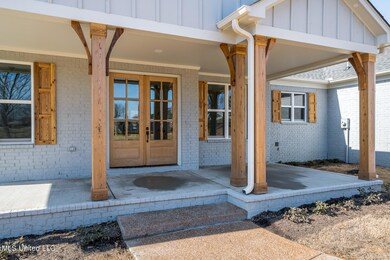
3917 Center Hill Cove Olive Branch, MS 38654
Center Hill NeighborhoodEstimated Value: $534,000 - $614,537
Highlights
- New Construction
- 2 Acre Lot
- Fireplace
- Center Hill Elementary School Rated A-
- No HOA
- Central Heating and Cooling System
About This Home
As of February 2022Lovely Ranch style one level home with 4 beds 3 1/2 baths sitting on 2 acres on a cove and corner lot tons of upgrades this home has covered front and back porch's, 3 car Garage, Game Room, and office all on one Level. Granite thru out, Frigidaire Professional Appliances, Hardwood, Tile, and Carpet Selections for the floors. Matte Black Finishes.This home is currently under construction
Last Listed By
Best Real Estate Company, Llc License #S-52787 Listed on: 08/15/2021

Home Details
Home Type
- Single Family
Est. Annual Taxes
- $3,157
Year Built
- Built in 2020 | New Construction
Lot Details
- 2
Parking
- 3 Car Garage
Interior Spaces
- 3,581 Sq Ft Home
- Fireplace
Bedrooms and Bathrooms
- 4 Bedrooms
Schools
- Center Hill Elementary School
- Center Hill Middle School
- Center Hill High School
Additional Features
- 2 Acre Lot
- Central Heating and Cooling System
Community Details
- No Home Owners Association
- Miller Center Hill Road Subdivision
Listing and Financial Details
- Assessor Parcel Number Unassign
Ownership History
Purchase Details
Home Financials for this Owner
Home Financials are based on the most recent Mortgage that was taken out on this home.Purchase Details
Home Financials for this Owner
Home Financials are based on the most recent Mortgage that was taken out on this home.Similar Homes in the area
Home Values in the Area
Average Home Value in this Area
Purchase History
| Date | Buyer | Sale Price | Title Company |
|---|---|---|---|
| Willis Arthur L | -- | None Listed On Document | |
| Awaiting Paradise Properties Llc | -- | Baymark T&E Svcs Llc |
Mortgage History
| Date | Status | Borrower | Loan Amount |
|---|---|---|---|
| Open | Willis Arthur L | $419,900 | |
| Previous Owner | Awaiting Paradise Properties Llc | $356,000 |
Property History
| Date | Event | Price | Change | Sq Ft Price |
|---|---|---|---|---|
| 02/15/2022 02/15/22 | Sold | -- | -- | -- |
| 09/15/2021 09/15/21 | Pending | -- | -- | -- |
| 08/15/2021 08/15/21 | For Sale | $569,900 | +750.6% | $159 / Sq Ft |
| 02/12/2021 02/12/21 | Sold | -- | -- | -- |
| 01/27/2021 01/27/21 | Pending | -- | -- | -- |
| 01/25/2021 01/25/21 | For Sale | $67,000 | -- | -- |
Tax History Compared to Growth
Tax History
| Year | Tax Paid | Tax Assessment Tax Assessment Total Assessment is a certain percentage of the fair market value that is determined by local assessors to be the total taxable value of land and additions on the property. | Land | Improvement |
|---|---|---|---|---|
| 2024 | $3,157 | $39,079 | $2,500 | $36,579 |
| 2023 | $3,157 | $37,059 | $0 | $0 |
| 2022 | $375 | $3,750 | $3,750 | $0 |
| 2021 | $375 | $3,750 | $3,750 | $0 |
| 2020 | $375 | $3,750 | $3,750 | $0 |
| 2019 | $375 | $3,750 | $3,750 | $0 |
| 2017 | $378 | $3,750 | $3,750 | $0 |
| 2016 | $378 | $3,750 | $3,750 | $0 |
| 2015 | $378 | $3,750 | $3,750 | $0 |
| 2014 | $378 | $3,750 | $0 | $0 |
| 2013 | $378 | $3,750 | $0 | $0 |
Agents Affiliated with this Home
-
Roline Saunders-Austin

Seller's Agent in 2022
Roline Saunders-Austin
Best Real Estate Company, Llc
(901) 237-7476
2 in this area
56 Total Sales
-
Patricia Didlake

Buyer's Agent in 2022
Patricia Didlake
Didlake Realty Group, Llc
(901) 628-5122
3 in this area
112 Total Sales
-
P
Seller's Agent in 2021
PEARLINE HARPER
Doorstep Realty, Llc
-
N
Buyer's Agent in 2021
NON MEMBER
RE/MAX LEGACY
Map
Source: MLS United
MLS Number: 2337286
APN: 2054180100000800
- 3835 Center Hill Cove
- 4253 Lakecrest Cove
- 13239 Three Hawks Dr W
- 12900 Miller Farms Dr
- 4442 Polk Ln
- 13525 Lapstone Loop
- 13530 Lapstone Ln
- 13460 Birch Bend
- 13511 Birch Bend
- 1201 Highway 178
- 12860 Pine Crest Dr
- 13596 Broadmore Ln
- 13569 Landry Ln
- 5180 Forest Hill Rd S
- 13593 Landry Ln
- 13648 Highlands Crest Dr
- 12965 Whispering Pines Dr
- 13604 Live Oak Loop
- 13750 Landry Ln
- 4975 Longmire Ln
- 3917 Center Hill Cove
- 5126 Center Hill Cove
- 5 Center Hill Cove
- 5682 Center Hill Cove
- 7 Center Hill Cove
- 3 Center Hill Cove
- 3875 Center Hill Cove
- 3988 Forest Hill Rd S
- 12817 Myrtle Bend Loop
- 0 Center Hill Cove Unit 2231706
- 0 Center Hill Cove Unit 2259077
- 12835 Myrtle Bend Loop
- 12853 Myrtle Bend Loop
- 3849 Center Hill Cove
- 3914 Center Hill Cove
- 12780 Myrtle Bend Loop
- 12871 Myrtle Bend Loop
- 4024 Forest Hill Rd S
- 4024 Forest Hill Rd S
- 4016 Upper Valley Cove
