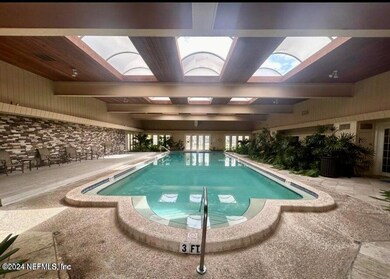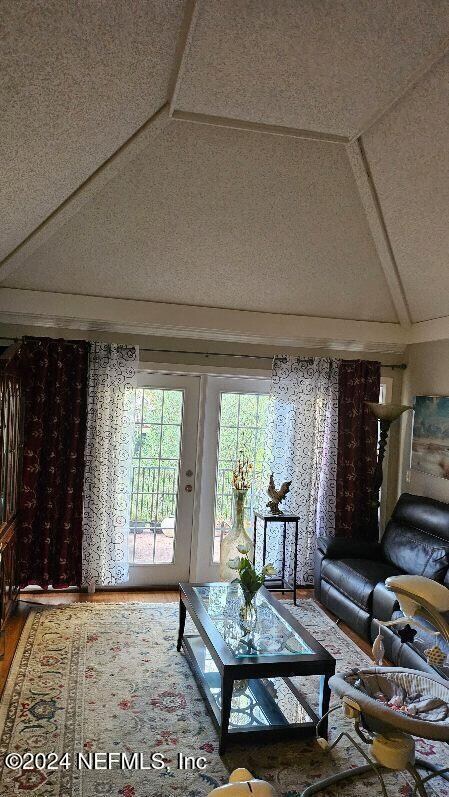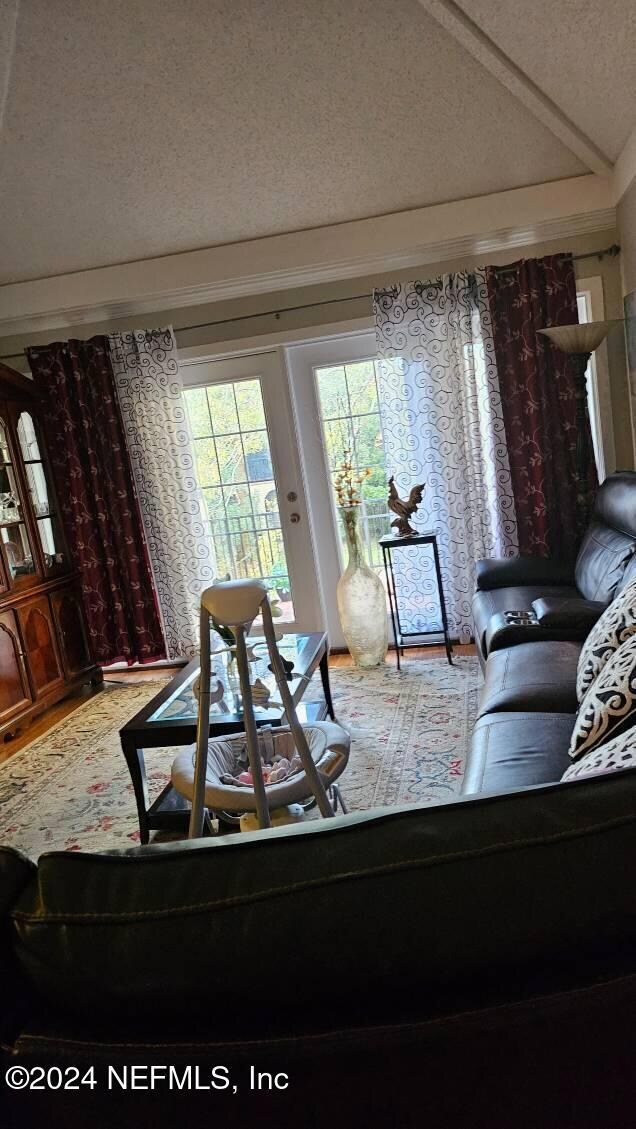
3917 Corrida Ct Unit 4 Jacksonville, FL 32217
San Jose NeighborhoodHighlights
- Balcony
- Guest Parking
- East Facing Home
- Security Gate
- Central Heating and Cooling System
About This Home
As of June 2025Welcome to your charming new home! This delightful 2-bedroom, 2-bathroom condo is nestled in a centrally located, gated community in Southside. Step inside to discover an inviting open living and dining area with a vaulted ceiling, creating a bright and airy ambiance. The unit comes fully equipped with all appliances, including a washer and dryer combo for your convenience. Unwind on your spacious patio, perfect for enjoying quiet evenings. Water, sewer, and exterior maintenance included in rent. Community features: two pools (a large heated indoor pool and a beautiful outdoor pool), a clubhouse, a fitness room, a playground, a basketball court, a full laundry facility, and walking paths. Conveniently located near I-95 and JTB, you're just 15 minutes from downtown, the beaches, and shopping. Schedule your tour today! This home is move-in ready and waiting for you.
Last Agent to Sell the Property
WATSON REALTY CORP License #3325404 Listed on: 10/30/2024

Property Details
Home Type
- Condominium
Est. Annual Taxes
- $738
Year Built
- Built in 1970
HOA Fees
- $598 Monthly HOA Fees
Interior Spaces
- 1,145 Sq Ft Home
- 2-Story Property
- Security Gate
Kitchen
- Electric Oven
- Microwave
- Dishwasher
Bedrooms and Bathrooms
- 2 Bedrooms
- 2 Full Bathrooms
Laundry
- Dryer
- Washer
Parking
- Guest Parking
- Additional Parking
- Assigned Parking
- Unassigned Parking
Schools
- San Jose Elementary School
- Alfred Dupont Middle School
- Terry Parker High School
Additional Features
- Balcony
- East Facing Home
- Central Heating and Cooling System
Community Details
- Association fees include sewer, water
- The Cam Team Inc Association, Phone Number (904) 278-2338
- Colony At San Jose Subdivision
Listing and Financial Details
- Assessor Parcel Number 1540398412
Ownership History
Purchase Details
Home Financials for this Owner
Home Financials are based on the most recent Mortgage that was taken out on this home.Purchase Details
Home Financials for this Owner
Home Financials are based on the most recent Mortgage that was taken out on this home.Purchase Details
Similar Homes in Jacksonville, FL
Home Values in the Area
Average Home Value in this Area
Purchase History
| Date | Type | Sale Price | Title Company |
|---|---|---|---|
| Warranty Deed | $119,999 | Osborne Sheffield Title Servic | |
| Warranty Deed | $89,900 | Attorney | |
| Special Warranty Deed | $130,900 | Watson & Osborne Title Servi |
Mortgage History
| Date | Status | Loan Amount | Loan Type |
|---|---|---|---|
| Open | $83,999 | New Conventional | |
| Previous Owner | $87,203 | New Conventional |
Property History
| Date | Event | Price | Change | Sq Ft Price |
|---|---|---|---|---|
| 07/05/2025 07/05/25 | For Rent | $1,550 | 0.0% | -- |
| 06/24/2025 06/24/25 | Sold | $119,999 | 0.0% | $105 / Sq Ft |
| 05/02/2025 05/02/25 | Pending | -- | -- | -- |
| 01/09/2025 01/09/25 | Price Changed | $119,999 | -3.9% | $105 / Sq Ft |
| 10/30/2024 10/30/24 | For Sale | $124,900 | -- | $109 / Sq Ft |
Tax History Compared to Growth
Tax History
| Year | Tax Paid | Tax Assessment Tax Assessment Total Assessment is a certain percentage of the fair market value that is determined by local assessors to be the total taxable value of land and additions on the property. | Land | Improvement |
|---|---|---|---|---|
| 2025 | $776 | $85,342 | -- | -- |
| 2024 | $738 | $82,937 | -- | -- |
| 2023 | $738 | $80,522 | $0 | $0 |
| 2022 | $646 | $78,177 | $0 | $0 |
| 2021 | $628 | $75,900 | $0 | $75,900 |
| 2020 | $1,361 | $75,600 | $0 | $75,600 |
| 2019 | $1,039 | $63,000 | $0 | $63,000 |
| 2018 | $933 | $53,500 | $0 | $53,500 |
| 2017 | $837 | $45,000 | $0 | $45,000 |
| 2016 | $785 | $42,000 | $0 | $0 |
| 2015 | $749 | $41,000 | $0 | $0 |
| 2014 | $682 | $36,000 | $0 | $0 |
Agents Affiliated with this Home
-
Orjada Hajdini

Seller's Agent in 2025
Orjada Hajdini
WATSON REALTY CORP
(904) 434-6959
3 in this area
31 Total Sales
Map
Source: realMLS (Northeast Florida Multiple Listing Service)
MLS Number: 2054316
APN: 154039-8412
- 3932 La Mirada Dr N Unit 4
- 6552 La Mirada Dr E Unit 7
- 3918 La Mirada Dr N Unit 7
- 6528 Valerosa Ct Unit 4
- 6528 Valerosa Ct Unit 2
- 6550 Mission Ct Unit 1
- 3875 Mission Dr Unit 3
- 3906 Mission Dr Unit 1
- 3857 Mission Dr Unit 3
- 3857 Mission Dr Unit 1
- 3914 Toreador Ct Unit 5
- 3914 Toreador Ct Unit 3
- 6646 La Mirada Dr E Unit 6
- 6655 Bell Tower Ct Unit 1
- 6655 Bell Tower Ct Unit 7
- 6655 Bell Tower Ct Unit 5
- 6654 Bell Tower Ct Unit 8
- 3873 Bell Tower Dr Unit 5
- 3686 Smithfield St
- 3563 Smithfield St






