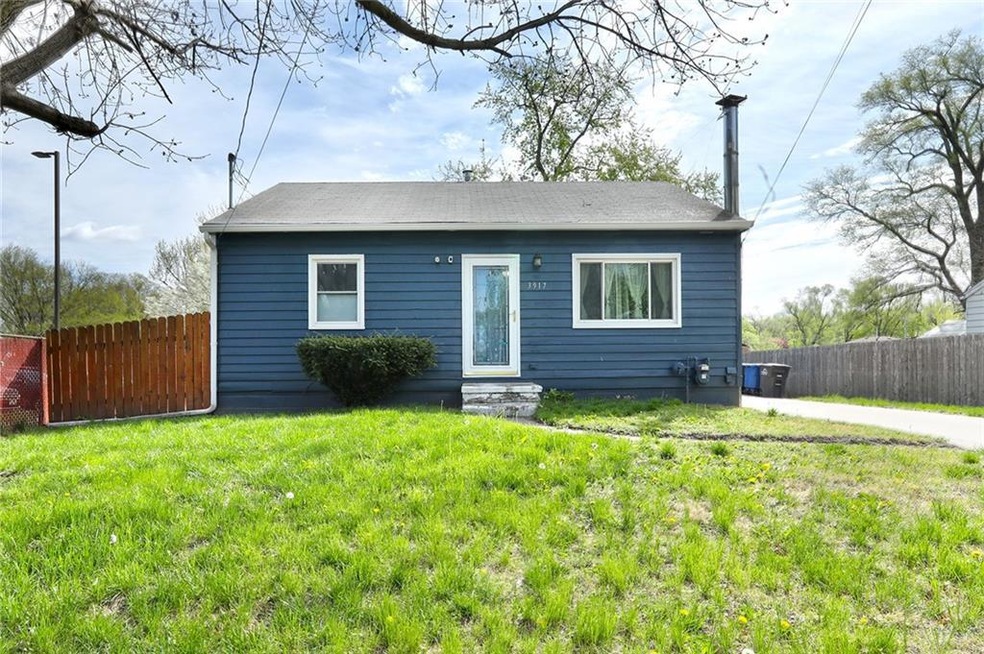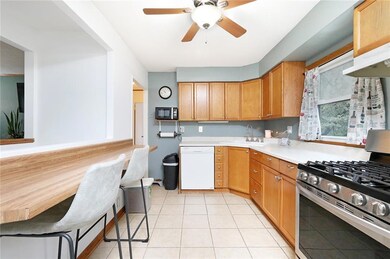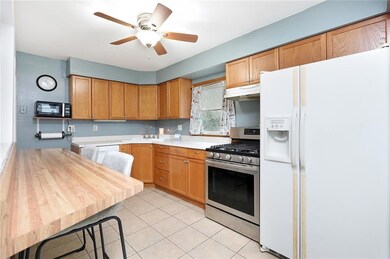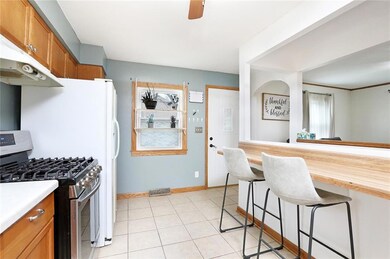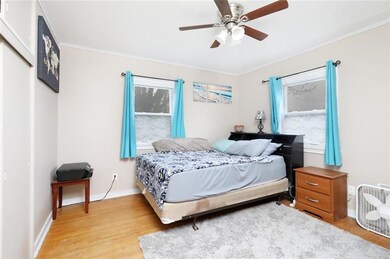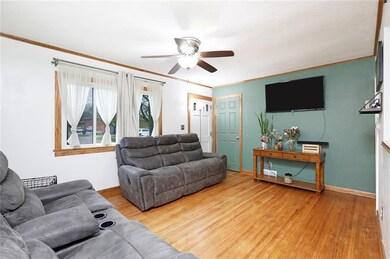
3917 E 9th St Des Moines, IA 50316
Highland Park NeighborhoodHighlights
- Deck
- Wood Flooring
- Patio
- Ranch Style House
- No HOA
- Outdoor Storage
About This Home
As of July 2024Move in ready!! The main level features 2 bedrooms and 1 bath featuring a nice sized family room. The lower level has a wood burning stove, an additional family room space, a bedroom, and a non-conforming bedroom. The property also includes fresh paint throughout the interior and exterior, newer windows, and a tankless hot water heater. The fully private backyard has a large deck and patio for entertaining. Additionally, a 3 season room is attached to the oversized garage which is perfect for those summer picnics. Enjoy the quiet street close to Madison Elementary.
Home Details
Home Type
- Single Family
Est. Annual Taxes
- $3,030
Year Built
- Built in 1950
Lot Details
- 8,524 Sq Ft Lot
- Lot Dimensions are 59x144
- Property is Fully Fenced
- Wood Fence
- Chain Link Fence
Home Design
- Ranch Style House
- Block Foundation
- Asphalt Shingled Roof
- Wood Siding
Interior Spaces
- 720 Sq Ft Home
- Wood Burning Fireplace
- Drapes & Rods
- Family Room Downstairs
- Fire and Smoke Detector
- Dishwasher
Flooring
- Wood
- Tile
Bedrooms and Bathrooms
- 3 Bedrooms | 2 Main Level Bedrooms
- 1 Full Bathroom
Laundry
- Dryer
- Washer
Parking
- 1 Car Detached Garage
- Driveway
Outdoor Features
- Deck
- Patio
- Outdoor Storage
Utilities
- Central Air
- Heating System Uses Gas
Community Details
- No Home Owners Association
Listing and Financial Details
- Assessor Parcel Number 11003432000000
Ownership History
Purchase Details
Home Financials for this Owner
Home Financials are based on the most recent Mortgage that was taken out on this home.Purchase Details
Home Financials for this Owner
Home Financials are based on the most recent Mortgage that was taken out on this home.Similar Homes in Des Moines, IA
Home Values in the Area
Average Home Value in this Area
Purchase History
| Date | Type | Sale Price | Title Company |
|---|---|---|---|
| Warranty Deed | $170,000 | None Listed On Document | |
| Warranty Deed | -- | None Available |
Mortgage History
| Date | Status | Loan Amount | Loan Type |
|---|---|---|---|
| Open | $160,000 | New Conventional | |
| Previous Owner | $28,685 | FHA |
Property History
| Date | Event | Price | Change | Sq Ft Price |
|---|---|---|---|---|
| 07/01/2024 07/01/24 | Sold | $170,000 | +0.1% | $236 / Sq Ft |
| 04/22/2024 04/22/24 | Pending | -- | -- | -- |
| 04/19/2024 04/19/24 | For Sale | $169,900 | +54.5% | $236 / Sq Ft |
| 09/02/2016 09/02/16 | Sold | $110,000 | 0.0% | $153 / Sq Ft |
| 08/29/2016 08/29/16 | Pending | -- | -- | -- |
| 07/07/2016 07/07/16 | For Sale | $110,000 | -- | $153 / Sq Ft |
Tax History Compared to Growth
Tax History
| Year | Tax Paid | Tax Assessment Tax Assessment Total Assessment is a certain percentage of the fair market value that is determined by local assessors to be the total taxable value of land and additions on the property. | Land | Improvement |
|---|---|---|---|---|
| 2024 | $2,986 | $151,800 | $28,900 | $122,900 |
| 2023 | $3,030 | $151,800 | $28,900 | $122,900 |
| 2022 | $3,008 | $128,600 | $25,300 | $103,300 |
| 2021 | $2,854 | $128,600 | $25,300 | $103,300 |
| 2020 | $2,966 | $114,400 | $22,300 | $92,100 |
| 2019 | $2,824 | $114,400 | $22,300 | $92,100 |
| 2018 | $2,512 | $105,100 | $20,100 | $85,000 |
| 2017 | $2,222 | $105,100 | $20,100 | $85,000 |
| 2016 | $2,160 | $101,400 | $19,000 | $82,400 |
| 2015 | $2,160 | $101,400 | $19,000 | $82,400 |
| 2014 | $2,102 | $94,300 | $17,200 | $77,100 |
Agents Affiliated with this Home
-
Shane Torres

Seller's Agent in 2024
Shane Torres
RE/MAX
(515) 984-0222
8 in this area
642 Total Sales
-
Gina Allen

Seller Co-Listing Agent in 2024
Gina Allen
RE/MAX
(515) 419-5009
1 in this area
42 Total Sales
-
Michael TenHaken

Buyer's Agent in 2024
Michael TenHaken
RE/MAX
(515) 208-4980
1 in this area
9 Total Sales
-
L
Seller's Agent in 2016
Linda Guillaume
VIA Group, REALTORS
-
Misty Darling

Buyer's Agent in 2016
Misty Darling
BH&G Real Estate Innovations
(515) 414-0059
16 in this area
1,888 Total Sales
-
K
Buyer Co-Listing Agent in 2016
Katie Wagner
Keller Williams Realty GDM
Map
Source: Des Moines Area Association of REALTORS®
MLS Number: 693605
APN: 110-03432000000
- 812 E Madison Ave
- 831 Jerlynn Ave
- 3723 Wright St
- 817 E Douglas Ave
- 3701 Wright St
- 3623 Wright St
- 3617 E 8th St
- 1022 Trisha Ave
- 4021 E 14th St
- 4147 E 7th St
- 3802 Bowdoin St
- 3841 Columbia St
- 603 E Euclid Ave
- 4041 Columbia St
- 3421 Amherst St
- 616 E Ovid Ave
- 3221 E 13th St
- 4131 Cornell St
- 3916 Cambridge St
- 3315 Bowdoin St
