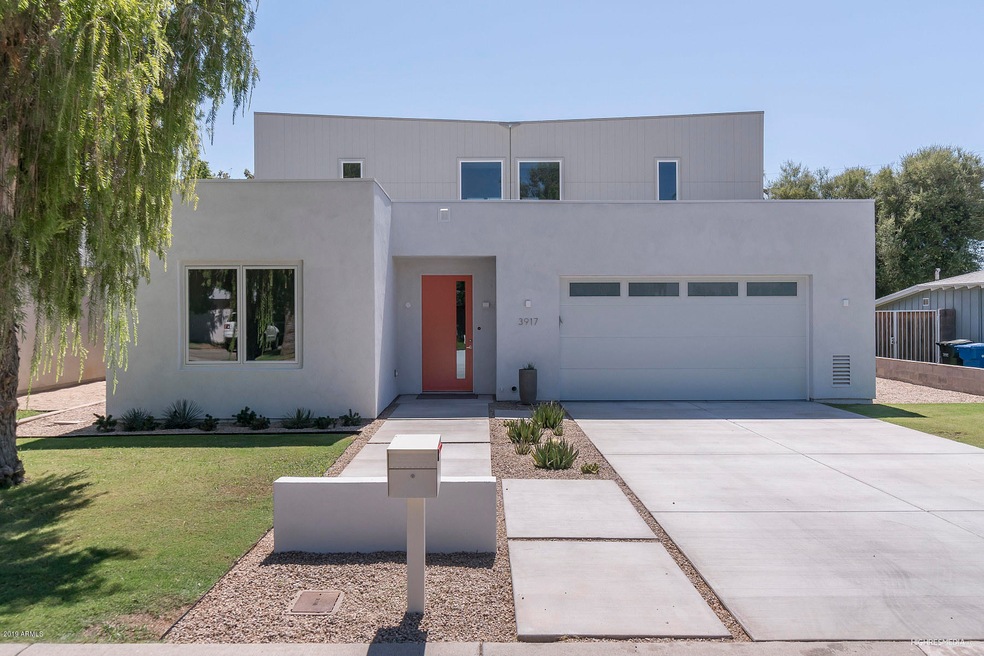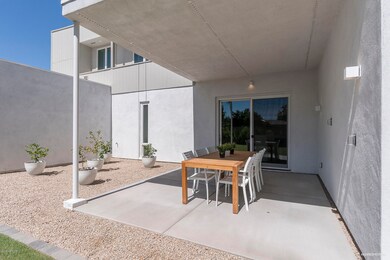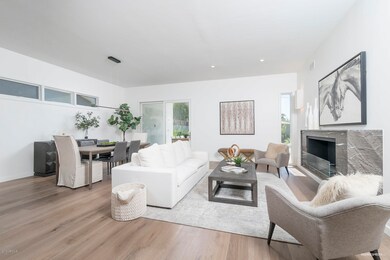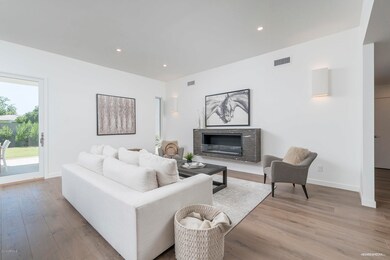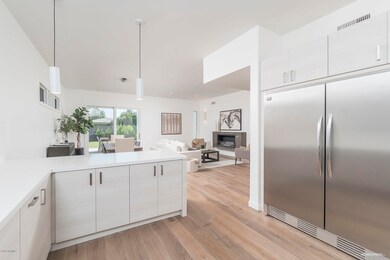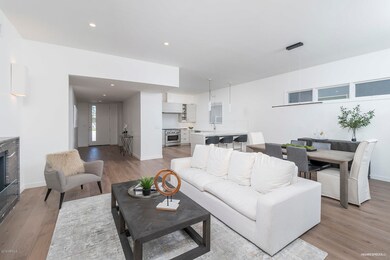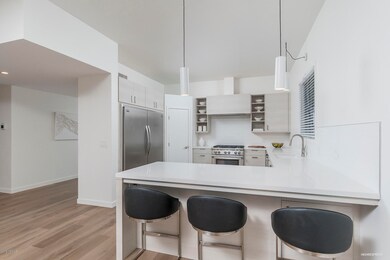
3917 E Mulberry Dr Phoenix, AZ 85018
Camelback East Village NeighborhoodHighlights
- Contemporary Architecture
- Wood Flooring
- No HOA
- Phoenix Coding Academy Rated A
- Main Floor Primary Bedroom
- Covered patio or porch
About This Home
As of November 2019Sleek modern Arcadia NEW build w/ a long list of green home features at $291.07 sq ft value! This gorgeous home was designed w/ efficiency in mind to ensure your energy bills are significantly lower than those of the average home in Phx. Featuring structural insulated panels around the entire home, tankless water heater, solid core doors, Ecosmart fireplace, all windows strategically placed to work with the sun *See list of green features attached*. Beautiful wide plank oak hardwood floors throughout common areas & private master suite. Sleek kitchen opens to dining & great room perfect for entertaining. Large grassy backyard & covered patio for fabulous outdoor living. *Plenty of room for pool, last photo features pool rendering. Just mins to all of the Arcadia hot spots!
Last Agent to Sell the Property
Real Broker License #SA551902000 Listed on: 09/23/2019

Home Details
Home Type
- Single Family
Est. Annual Taxes
- $2,284
Year Built
- Built in 2019
Lot Details
- 7,449 Sq Ft Lot
- Block Wall Fence
- Front and Back Yard Sprinklers
- Grass Covered Lot
Parking
- 2 Car Garage
Home Design
- Designed by Eric Meyerowitz Architects
- Contemporary Architecture
- Wood Frame Construction
- Reflective Roof
- Built-Up Roof
- Stucco
Interior Spaces
- 2,745 Sq Ft Home
- 2-Story Property
- Ceiling height of 9 feet or more
- Ceiling Fan
- Double Pane Windows
- Low Emissivity Windows
- Solar Screens
- Living Room with Fireplace
- Security System Leased
- Washer and Dryer Hookup
Kitchen
- Breakfast Bar
- Built-In Microwave
Flooring
- Wood
- Carpet
Bedrooms and Bathrooms
- 4 Bedrooms
- Primary Bedroom on Main
- Primary Bathroom is a Full Bathroom
- 3 Bathrooms
- Dual Vanity Sinks in Primary Bathroom
- Low Flow Plumbing Fixtures
- Bathtub With Separate Shower Stall
Eco-Friendly Details
- ENERGY STAR/CFL/LED Lights
- Mechanical Fresh Air
Outdoor Features
- Covered patio or porch
Schools
- Monte Vista Elementary School
- Camelback High School
Utilities
- Central Air
- Heating Available
- Tankless Water Heater
- High Speed Internet
Community Details
- No Home Owners Association
- Association fees include no fees
- Built by Custom
- El Pueblo Pequeno Subdivision
Listing and Financial Details
- Tax Lot 20
- Assessor Parcel Number 127-20-077
Ownership History
Purchase Details
Home Financials for this Owner
Home Financials are based on the most recent Mortgage that was taken out on this home.Purchase Details
Home Financials for this Owner
Home Financials are based on the most recent Mortgage that was taken out on this home.Purchase Details
Purchase Details
Home Financials for this Owner
Home Financials are based on the most recent Mortgage that was taken out on this home.Purchase Details
Similar Homes in Phoenix, AZ
Home Values in the Area
Average Home Value in this Area
Purchase History
| Date | Type | Sale Price | Title Company |
|---|---|---|---|
| Warranty Deed | $787,000 | Lawyers Title Of Arizona Inc | |
| Interfamily Deed Transfer | -- | Lawyers Title Of Arizona Inc | |
| Warranty Deed | -- | None Available | |
| Warranty Deed | $250,000 | Empire West Title Agency Llc | |
| Quit Claim Deed | -- | None Available |
Mortgage History
| Date | Status | Loan Amount | Loan Type |
|---|---|---|---|
| Open | $381,000 | New Conventional | |
| Closed | $387,000 | New Conventional | |
| Previous Owner | $72,000 | New Conventional | |
| Previous Owner | $67,000 | Unknown | |
| Previous Owner | $52,000 | Unknown |
Property History
| Date | Event | Price | Change | Sq Ft Price |
|---|---|---|---|---|
| 11/06/2019 11/06/19 | Sold | $787,000 | -1.5% | $287 / Sq Ft |
| 10/16/2019 10/16/19 | Pending | -- | -- | -- |
| 10/09/2019 10/09/19 | Price Changed | $799,000 | -2.4% | $291 / Sq Ft |
| 10/02/2019 10/02/19 | Price Changed | $819,000 | -1.6% | $298 / Sq Ft |
| 09/23/2019 09/23/19 | For Sale | $832,000 | +232.8% | $303 / Sq Ft |
| 02/15/2018 02/15/18 | Sold | $250,000 | 0.0% | $250 / Sq Ft |
| 01/17/2018 01/17/18 | For Sale | $250,000 | -- | $250 / Sq Ft |
Tax History Compared to Growth
Tax History
| Year | Tax Paid | Tax Assessment Tax Assessment Total Assessment is a certain percentage of the fair market value that is determined by local assessors to be the total taxable value of land and additions on the property. | Land | Improvement |
|---|---|---|---|---|
| 2025 | $5,411 | $46,233 | -- | -- |
| 2024 | $5,341 | $44,032 | -- | -- |
| 2023 | $5,341 | $69,430 | $13,880 | $55,550 |
| 2022 | $5,108 | $53,230 | $10,640 | $42,590 |
| 2021 | $5,247 | $52,330 | $10,460 | $41,870 |
| 2020 | $5,105 | $51,750 | $10,350 | $41,400 |
| 2019 | $2,284 | $22,800 | $22,800 | $0 |
| 2018 | $967 | $13,720 | $2,740 | $10,980 |
| 2017 | $825 | $11,830 | $2,360 | $9,470 |
| 2016 | $792 | $11,960 | $2,390 | $9,570 |
| 2015 | $738 | $9,510 | $1,900 | $7,610 |
Agents Affiliated with this Home
-

Seller's Agent in 2019
Rosie Derryberry
Real Broker
(480) 703-7673
23 in this area
61 Total Sales
-

Seller Co-Listing Agent in 2019
Lauren Ellington
Realty Executives
(602) 326-9586
12 in this area
91 Total Sales
-

Buyer's Agent in 2019
Jeff Barchi
RE/MAX
(602) 558-5200
9 in this area
204 Total Sales
-

Seller's Agent in 2018
Shelley Incardone
Tramonti Realty
(602) 694-4060
40 Total Sales
Map
Source: Arizona Regional Multiple Listing Service (ARMLS)
MLS Number: 5982162
APN: 127-20-077
- 3933 E Flower St
- 3139 N 40th St
- 3200 N 39th St Unit 4
- 3912 E Crittenden Ln
- 3949 E Earll Dr
- 3136 N 38th St Unit 5
- 3845 E Earll Dr
- 3401 N 37th St Unit 14
- 3034 N 40th St Unit 4
- 3034 N 39th St Unit 12
- 3221 N 37th St Unit 10
- 3221 N 37th St Unit 26
- 3750 E Earll Dr
- 3720 N 40th Place
- 3703 E Mitchell Dr
- 4002 E Clarendon Ave
- 3030 N 38th St Unit J-120
- 3834 E Clarendon Ave
- 3110 N 37th St
- 3045 N 37th Way
