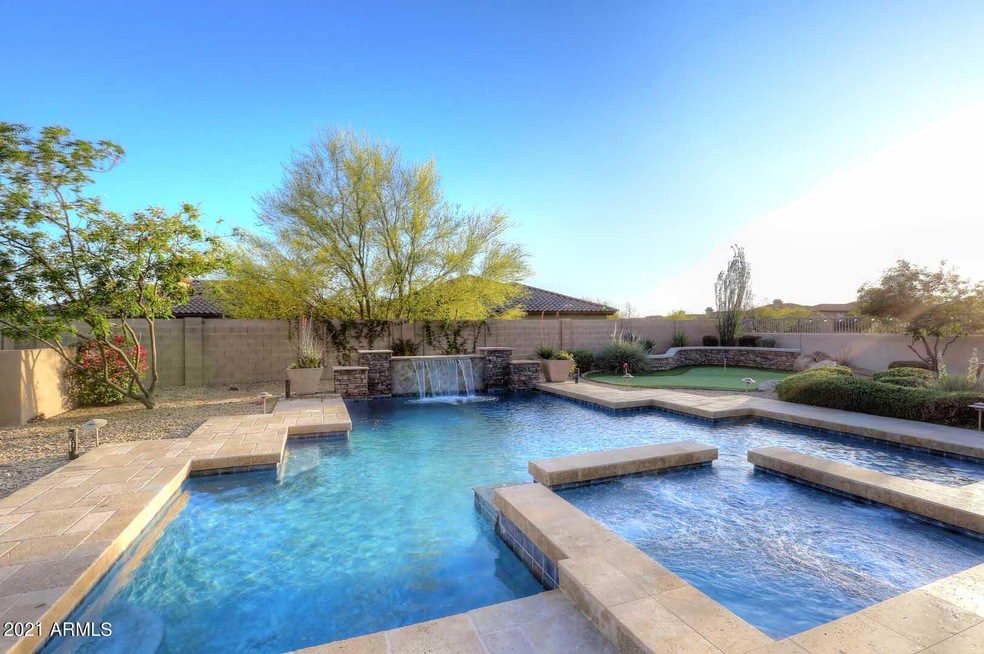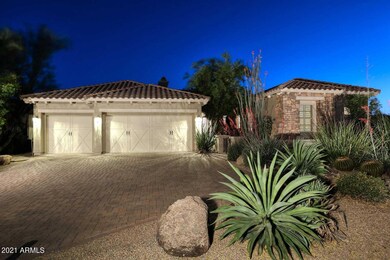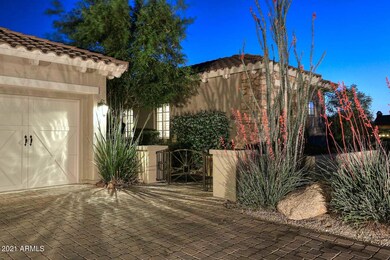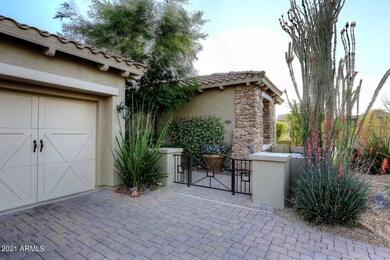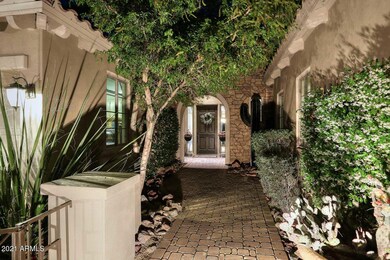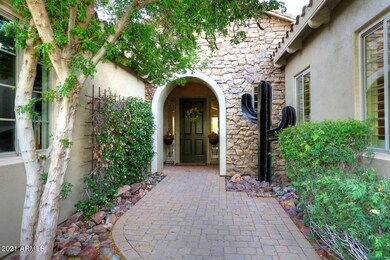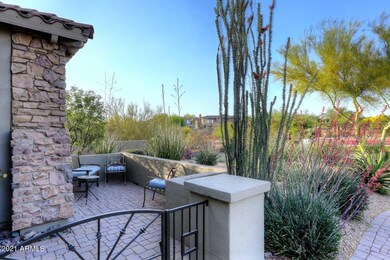
3917 E Patrick Ln Phoenix, AZ 85050
Desert Ridge NeighborhoodHighlights
- Fitness Center
- Heated Spa
- Family Room with Fireplace
- Wildfire Elementary School Rated A
- 0.31 Acre Lot
- Granite Countertops
About This Home
As of May 2021We've found the UNICORN! This gorgeous, single level Aviano home is not only beautifully upgraded and updated, it also sits on a rare, over-sized lot nestled at the end of an almost private cul-de-sac, with a pocket park, and a huge natural wash running along the side of your home! You can start your day with coffee from your built-in Miele coffee maker in your updated kitchen (which includes a wine fridge, granite breakfast bar, built in refrigerator, and Asko dishwasher, among other things!), then step out into your resort style entertainer's backyard with gorgeous pool, oversized spa, putting green, outdoor fireplace/wood fired pizza oven, and built in BBQ! This home shows pride of ownership and offers the ultimate in luxury, layout, and location!
Last Agent to Sell the Property
Realty ONE Group License #SA645845000 Listed on: 04/22/2021
Home Details
Home Type
- Single Family
Est. Annual Taxes
- $6,203
Year Built
- Built in 2004
Lot Details
- 0.31 Acre Lot
- Cul-De-Sac
- Desert faces the front and back of the property
- Wrought Iron Fence
- Block Wall Fence
- Artificial Turf
- Front and Back Yard Sprinklers
- Sprinklers on Timer
- Private Yard
HOA Fees
Parking
- 3 Car Direct Access Garage
- 4 Open Parking Spaces
- Garage Door Opener
Home Design
- Wood Frame Construction
- Tile Roof
- Stone Exterior Construction
- Stucco
Interior Spaces
- 3,170 Sq Ft Home
- 1-Story Property
- Ceiling height of 9 feet or more
- Ceiling Fan
- Gas Fireplace
- Double Pane Windows
- Solar Screens
- Family Room with Fireplace
- 3 Fireplaces
- Living Room with Fireplace
- Security System Owned
- Washer and Dryer Hookup
Kitchen
- Eat-In Kitchen
- Breakfast Bar
- Gas Cooktop
- Built-In Microwave
- Kitchen Island
- Granite Countertops
Flooring
- Stone
- Tile
Bedrooms and Bathrooms
- 4 Bedrooms
- Remodeled Bathroom
- Primary Bathroom is a Full Bathroom
- 2.5 Bathrooms
- Dual Vanity Sinks in Primary Bathroom
- Bathtub With Separate Shower Stall
Accessible Home Design
- No Interior Steps
- Multiple Entries or Exits
Pool
- Heated Spa
- Play Pool
- Pool Pump
Outdoor Features
- Covered patio or porch
- Outdoor Fireplace
- Built-In Barbecue
Schools
- Wildfire Elementary School
- Explorer Middle School
- Pinnacle High School
Utilities
- Zoned Heating and Cooling System
- Heating System Uses Natural Gas
- Water Softener
- High Speed Internet
- Cable TV Available
Listing and Financial Details
- Tax Lot 39
- Assessor Parcel Number 212-38-063
Community Details
Overview
- Association fees include ground maintenance, street maintenance
- 1St Service Res. Association, Phone Number (480) 921-7500
- Desert Ridge HOA, Phone Number (480) 551-4300
- Association Phone (480) 551-4300
- Built by Toll Brothers
- Aviano At Desert Ridge Subdivision, Monteloma Floorplan
Amenities
- Recreation Room
Recreation
- Tennis Courts
- Community Playground
- Fitness Center
- Heated Community Pool
- Community Spa
- Bike Trail
Ownership History
Purchase Details
Home Financials for this Owner
Home Financials are based on the most recent Mortgage that was taken out on this home.Purchase Details
Home Financials for this Owner
Home Financials are based on the most recent Mortgage that was taken out on this home.Purchase Details
Home Financials for this Owner
Home Financials are based on the most recent Mortgage that was taken out on this home.Similar Homes in the area
Home Values in the Area
Average Home Value in this Area
Purchase History
| Date | Type | Sale Price | Title Company |
|---|---|---|---|
| Warranty Deed | $1,100,000 | Fidelity Natl Ttl Agcy Inc | |
| Warranty Deed | $500,000 | First American Title Ins Co | |
| Corporate Deed | $500,480 | Westminster Title Agency Inc | |
| Corporate Deed | -- | Westminster Title Agency Inc |
Mortgage History
| Date | Status | Loan Amount | Loan Type |
|---|---|---|---|
| Open | $100,000 | New Conventional | |
| Open | $1,031,747 | VA | |
| Previous Owner | $367,000 | New Conventional | |
| Previous Owner | $373,000 | New Conventional | |
| Previous Owner | $399,500 | New Conventional | |
| Previous Owner | $375,000 | Unknown | |
| Previous Owner | $400,384 | Purchase Money Mortgage | |
| Closed | $50,084 | No Value Available |
Property History
| Date | Event | Price | Change | Sq Ft Price |
|---|---|---|---|---|
| 07/12/2025 07/12/25 | Pending | -- | -- | -- |
| 06/13/2025 06/13/25 | For Sale | $1,500,000 | +36.4% | $473 / Sq Ft |
| 05/24/2021 05/24/21 | Sold | $1,100,000 | +13.4% | $347 / Sq Ft |
| 04/27/2021 04/27/21 | Pending | -- | -- | -- |
| 04/12/2021 04/12/21 | For Sale | $970,000 | -- | $306 / Sq Ft |
Tax History Compared to Growth
Tax History
| Year | Tax Paid | Tax Assessment Tax Assessment Total Assessment is a certain percentage of the fair market value that is determined by local assessors to be the total taxable value of land and additions on the property. | Land | Improvement |
|---|---|---|---|---|
| 2025 | $7,221 | $72,546 | -- | -- |
| 2024 | $6,470 | $69,091 | -- | -- |
| 2023 | $6,470 | $87,900 | $17,580 | $70,320 |
| 2022 | $6,399 | $67,810 | $13,560 | $54,250 |
| 2021 | $6,420 | $63,750 | $12,750 | $51,000 |
| 2020 | $6,203 | $60,980 | $12,190 | $48,790 |
| 2019 | $6,212 | $58,570 | $11,710 | $46,860 |
| 2018 | $5,988 | $58,310 | $11,660 | $46,650 |
| 2017 | $5,715 | $54,700 | $10,940 | $43,760 |
| 2016 | $5,610 | $55,330 | $11,060 | $44,270 |
| 2015 | $5,150 | $55,170 | $11,030 | $44,140 |
Agents Affiliated with this Home
-
Jake Crawford

Seller's Agent in 2025
Jake Crawford
eXp Realty
(855) 235-2667
1 in this area
110 Total Sales
-
Deborah Kozak
D
Seller's Agent in 2021
Deborah Kozak
Realty One Group
(480) 315-1240
6 in this area
17 Total Sales
Map
Source: Arizona Regional Multiple Listing Service (ARMLS)
MLS Number: 6220472
APN: 212-38-063
- 3824 E Parkside Ln
- 3804 E Daley Ln
- 3816 E Expedition Way
- 3852 E Expedition Way
- 3964 E Hummingbird Ln
- 22903 N 39th Terrace
- 3982 E Sandpiper Dr
- 3931 E Crest Ln
- 22317 N 39th Run
- 3901 E Pinnacle Peak Rd Unit 176
- 3901 E Pinnacle Peak Rd Unit 39
- 3901 E Pinnacle Peak Rd Unit 196
- 3901 E Pinnacle Peak Rd Unit 235
- 3901 E Pinnacle Peak Rd Unit 358
- 3901 E Pinnacle Peak Rd Unit 284
- 3901 E Pinnacle Peak Rd Unit 208
- 3901 E Pinnacle Peak Rd Unit 140
- 3901 E Pinnacle Peak Rd Unit 203
- 3901 E Pinnacle Peak Rd Unit 105
- 3901 E Pinnacle Peak Rd Unit 167
