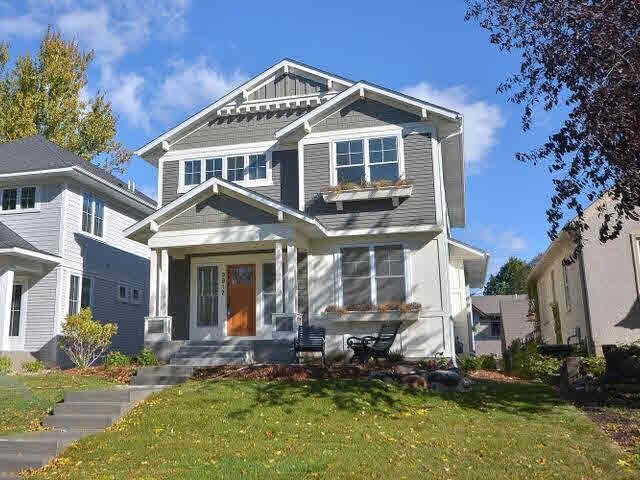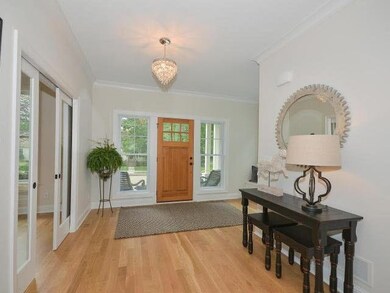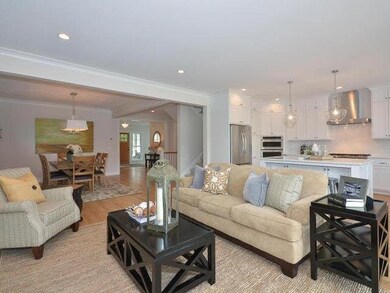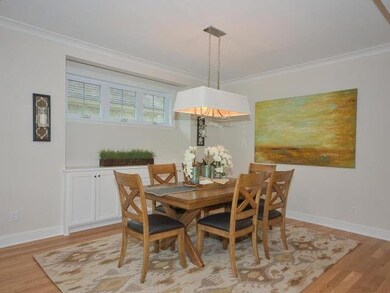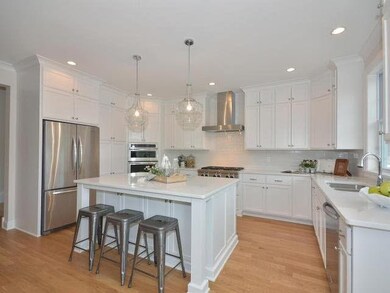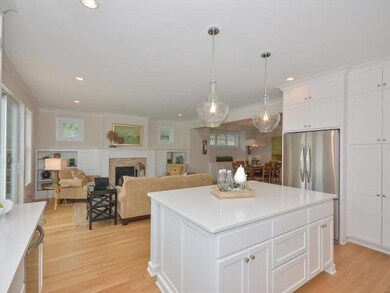
3917 Ewing Ave S Minneapolis, MN 55410
Linden Hills NeighborhoodHighlights
- Newly Remodeled
- Vaulted Ceiling
- Breakfast Area or Nook
- Lake Harriet Upper School Rated A-
- Wood Flooring
- Formal Dining Room
About This Home
As of May 2025Now Complete! Exceptional Linden Hills 2-story w/ 4BR, 4BA, quartz cntrps, crown molding & Wainscot throughout, custom cabinetry & built-ins, 9ft ceilings in LL, 2.5 car attached garage, 25x22 deck & fully landscaped yard.
Last Agent to Sell the Property
Scott Wollmering
RE/MAX Results Listed on: 09/16/2014
Co-Listed By
David Pritchett
RE/MAX Results
Last Buyer's Agent
Mark LaQua
Weichert, Realtors-Advantage
Home Details
Home Type
- Single Family
Est. Annual Taxes
- $5,963
Year Built
- Built in 2014 | Newly Remodeled
Lot Details
- 5,227 Sq Ft Lot
- Lot Dimensions are 40x129
Parking
- 2 Car Attached Garage
Home Design
- Poured Concrete
- Asphalt Shingled Roof
- Wood Siding
- Cement Board or Planked
Interior Spaces
- 2-Story Property
- Woodwork
- Vaulted Ceiling
- Gas Fireplace
- Formal Dining Room
Kitchen
- Breakfast Area or Nook
- Eat-In Kitchen
- Built-In Oven
- Cooktop
- Microwave
- Dishwasher
- Disposal
Flooring
- Wood
- Tile
Bedrooms and Bathrooms
- 4 Bedrooms
- Walk-In Closet
- Primary Bathroom is a Full Bathroom
- Bathroom on Main Level
- Bathtub With Separate Shower Stall
Finished Basement
- Basement Fills Entire Space Under The House
- Sump Pump
- Drain
- Basement Window Egress
Utilities
- Forced Air Heating and Cooling System
Listing and Financial Details
- Assessor Parcel Number 0802824220184
Ownership History
Purchase Details
Home Financials for this Owner
Home Financials are based on the most recent Mortgage that was taken out on this home.Purchase Details
Home Financials for this Owner
Home Financials are based on the most recent Mortgage that was taken out on this home.Purchase Details
Purchase Details
Home Financials for this Owner
Home Financials are based on the most recent Mortgage that was taken out on this home.Purchase Details
Home Financials for this Owner
Home Financials are based on the most recent Mortgage that was taken out on this home.Purchase Details
Purchase Details
Similar Homes in Minneapolis, MN
Home Values in the Area
Average Home Value in this Area
Purchase History
| Date | Type | Sale Price | Title Company |
|---|---|---|---|
| Warranty Deed | $1,325,000 | All American Title Company | |
| Deed | $985,000 | Attorneys Title Group Pllc | |
| Warranty Deed | -- | None Available | |
| Warranty Deed | $875,000 | North American Title Co | |
| Warranty Deed | $900,000 | Home Title | |
| Warranty Deed | $590,000 | Home Title | |
| Warranty Deed | $130,000 | -- |
Mortgage History
| Date | Status | Loan Amount | Loan Type |
|---|---|---|---|
| Open | $625,000 | New Conventional | |
| Previous Owner | $788,000 | New Conventional | |
| Previous Owner | $667,000 | New Conventional | |
| Previous Owner | $700,000 | Adjustable Rate Mortgage/ARM | |
| Previous Owner | $720,000 | Adjustable Rate Mortgage/ARM | |
| Previous Owner | $160,250 | New Conventional | |
| Previous Owner | $135,000 | New Conventional | |
| Previous Owner | $120,000 | Adjustable Rate Mortgage/ARM |
Property History
| Date | Event | Price | Change | Sq Ft Price |
|---|---|---|---|---|
| 05/15/2025 05/15/25 | Sold | $1,325,000 | 0.0% | $359 / Sq Ft |
| 04/11/2025 04/11/25 | Pending | -- | -- | -- |
| 03/28/2025 03/28/25 | For Sale | $1,325,000 | +47.2% | $359 / Sq Ft |
| 12/04/2014 12/04/14 | Sold | $900,000 | 0.0% | $244 / Sq Ft |
| 11/06/2014 11/06/14 | Pending | -- | -- | -- |
| 09/16/2014 09/16/14 | For Sale | $899,900 | -- | $244 / Sq Ft |
Tax History Compared to Growth
Tax History
| Year | Tax Paid | Tax Assessment Tax Assessment Total Assessment is a certain percentage of the fair market value that is determined by local assessors to be the total taxable value of land and additions on the property. | Land | Improvement |
|---|---|---|---|---|
| 2023 | $15,293 | $1,050,000 | $304,000 | $746,000 |
| 2022 | $13,876 | $1,021,000 | $252,000 | $769,000 |
| 2021 | $13,811 | $909,000 | $228,000 | $681,000 |
| 2020 | $14,945 | $935,000 | $159,300 | $775,700 |
| 2019 | $15,367 | $935,000 | $173,800 | $761,200 |
| 2018 | $13,933 | $935,000 | $173,800 | $761,200 |
| 2017 | $14,255 | $850,000 | $158,000 | $692,000 |
| 2016 | $14,700 | $850,000 | $158,000 | $692,000 |
| 2015 | $3,846 | $216,000 | $158,000 | $58,000 |
| 2014 | -- | $0 | $0 | $0 |
Agents Affiliated with this Home
-
Benjamin Lavelle

Seller's Agent in 2025
Benjamin Lavelle
Compass
(612) 236-5115
3 in this area
79 Total Sales
-
Jordan Whitewater

Seller Co-Listing Agent in 2025
Jordan Whitewater
Compass
(608) 386-6878
1 in this area
69 Total Sales
-
Amy Deckas

Buyer's Agent in 2025
Amy Deckas
Edina Realty, Inc.
(612) 735-7430
1 in this area
61 Total Sales
-
S
Seller's Agent in 2014
Scott Wollmering
RE/MAX
-
D
Seller Co-Listing Agent in 2014
David Pritchett
RE/MAX
-
M
Buyer's Agent in 2014
Mark LaQua
Weichert, Realtors-Advantage
Map
Source: REALTOR® Association of Southern Minnesota
MLS Number: 4675318
APN: 08-028-24-22-0184
- 3937 Ewing Ave S
- 3925 France Ave S
- 3918 Beard Ave S
- 4023 France Ave S
- 4025 Chowen Ave S
- 4023 Beard Ave S
- 3742 Abbott Ave S
- 3720 Abbott Ave S
- 4015 Zenith Ave S
- 4007 Grimes Ave S
- 4011 Grimes Ave S
- 3646 Zenith Ave S
- 3915 W 42nd St
- 4216 France Ave S
- 4225 France Ave S
- 4221 Abbott Ave S
- 4300 Beard Ave S
- 4205 W 42nd St
- 4525 Park Commons Dr Unit 506
- 4604 W 39th St
