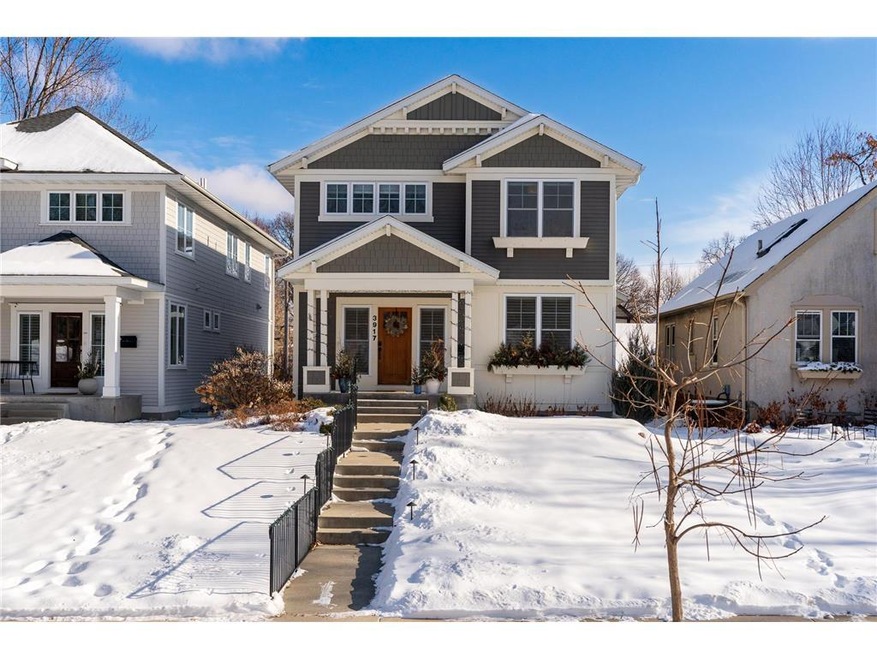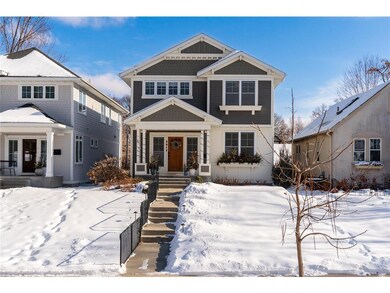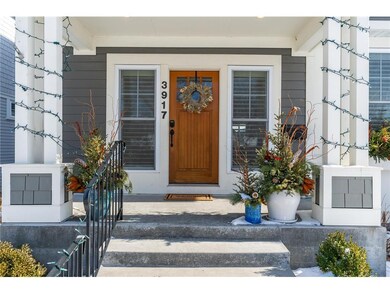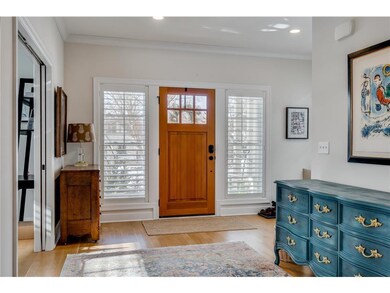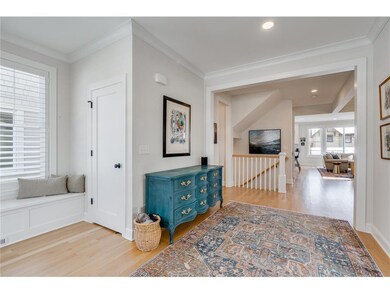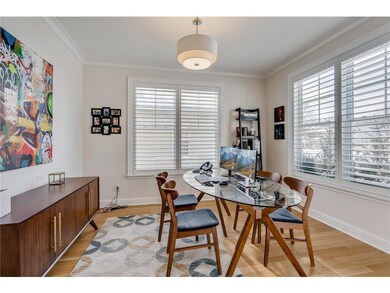
3917 Ewing Ave S Minneapolis, MN 55410
Linden Hills Neighborhood
4
Beds
3.5
Baths
3,689
Sq Ft
5,227
Sq Ft Lot
Highlights
- Family Room with Fireplace
- Vaulted Ceiling
- No HOA
- Lake Harriet Upper School Rated A-
- Wood Flooring
- 2 Car Attached Garage
About This Home
As of April 2021Welcome to this beautiful home in the heart of Linden Hills. The home features two large entertaining spaces, master bath suite, brand new front patio and deck! New hardwood floors throughout the upper level brings your dream home together! The house is located one block from Lake Harriett Lower school and just a short walk to the Co-op.
Home Details
Home Type
- Single Family
Est. Annual Taxes
- $13,758
Year Built
- Built in 2014
Lot Details
- 5,227 Sq Ft Lot
- Lot Dimensions are 40 x 128
Parking
- 2 Car Attached Garage
Home Design
- Poured Concrete
- Wood Siding
- Cement Board or Planked
Interior Spaces
- 2-Story Property
- Woodwork
- Vaulted Ceiling
- Gas Fireplace
- Family Room with Fireplace
- 2 Fireplaces
- Great Room
- Living Room with Fireplace
Flooring
- Wood
- Tile
Bedrooms and Bathrooms
- 4 Bedrooms
Basement
- Basement Fills Entire Space Under The House
- Drainage System
- Sump Pump
- Drain
- Basement Window Egress
Utilities
- Forced Air Heating and Cooling System
Community Details
- No Home Owners Association
- Calhoun Highlands Subdivision
Listing and Financial Details
- Assessor Parcel Number 0802824220184
Map
Create a Home Valuation Report for This Property
The Home Valuation Report is an in-depth analysis detailing your home's value as well as a comparison with similar homes in the area
Home Values in the Area
Average Home Value in this Area
Property History
| Date | Event | Price | Change | Sq Ft Price |
|---|---|---|---|---|
| 04/11/2025 04/11/25 | Pending | -- | -- | -- |
| 03/28/2025 03/28/25 | For Sale | $1,325,000 | +34.5% | $359 / Sq Ft |
| 04/13/2021 04/13/21 | Sold | $985,000 | 0.0% | $267 / Sq Ft |
| 02/18/2021 02/18/21 | Pending | -- | -- | -- |
| 01/28/2021 01/28/21 | For Sale | $985,000 | +12.6% | $267 / Sq Ft |
| 12/01/2018 12/01/18 | Sold | $875,000 | -1.1% | $344 / Sq Ft |
| 07/08/2018 07/08/18 | Pending | -- | -- | -- |
| 12/06/2017 12/06/17 | For Sale | $885,000 | +1.1% | $348 / Sq Ft |
| 12/05/2017 12/05/17 | Off Market | $875,000 | -- | -- |
| 09/28/2017 09/28/17 | Price Changed | $885,000 | -9.2% | $348 / Sq Ft |
| 06/09/2017 06/09/17 | Price Changed | $975,000 | -2.5% | $383 / Sq Ft |
| 04/20/2017 04/20/17 | Price Changed | $1,000,000 | -4.8% | $393 / Sq Ft |
| 04/06/2017 04/06/17 | For Sale | $1,050,000 | +16.7% | $412 / Sq Ft |
| 12/04/2014 12/04/14 | Sold | $900,000 | 0.0% | $353 / Sq Ft |
| 11/06/2014 11/06/14 | Pending | -- | -- | -- |
| 09/16/2014 09/16/14 | For Sale | $899,900 | -- | $353 / Sq Ft |
Source: NorthstarMLS
Tax History
| Year | Tax Paid | Tax Assessment Tax Assessment Total Assessment is a certain percentage of the fair market value that is determined by local assessors to be the total taxable value of land and additions on the property. | Land | Improvement |
|---|---|---|---|---|
| 2023 | $15,293 | $1,050,000 | $304,000 | $746,000 |
| 2022 | $13,876 | $1,021,000 | $252,000 | $769,000 |
| 2021 | $13,811 | $909,000 | $228,000 | $681,000 |
| 2020 | $14,945 | $935,000 | $159,300 | $775,700 |
| 2019 | $15,367 | $935,000 | $173,800 | $761,200 |
| 2018 | $13,933 | $935,000 | $173,800 | $761,200 |
| 2017 | $14,255 | $850,000 | $158,000 | $692,000 |
| 2016 | $14,700 | $850,000 | $158,000 | $692,000 |
| 2015 | $3,846 | $216,000 | $158,000 | $58,000 |
| 2014 | -- | $0 | $0 | $0 |
Source: Public Records
Mortgage History
| Date | Status | Loan Amount | Loan Type |
|---|---|---|---|
| Open | $788,000 | New Conventional | |
| Previous Owner | $667,000 | New Conventional | |
| Previous Owner | $700,000 | Adjustable Rate Mortgage/ARM | |
| Previous Owner | $720,000 | Adjustable Rate Mortgage/ARM | |
| Previous Owner | $160,250 | New Conventional | |
| Previous Owner | $135,000 | New Conventional | |
| Previous Owner | $120,000 | Adjustable Rate Mortgage/ARM |
Source: Public Records
Deed History
| Date | Type | Sale Price | Title Company |
|---|---|---|---|
| Deed | $985,000 | Attorneys Title Group Pllc | |
| Warranty Deed | -- | None Available | |
| Warranty Deed | $875,000 | North American Title Co | |
| Warranty Deed | $900,000 | Home Title | |
| Warranty Deed | $590,000 | Home Title | |
| Warranty Deed | $130,000 | -- |
Source: Public Records
Similar Homes in Minneapolis, MN
Source: NorthstarMLS
MLS Number: NST5704975
APN: 08-028-24-22-0184
Nearby Homes
- 3925 France Ave S
- 3815 W 39th St
- 4023 France Ave S
- 4023 Beard Ave S
- 3800 Abbott Ave S
- 3823 Abbott Ave S
- 3811 Inglewood Ave S
- 3816 Zenith Ave S
- 3755 Inglewood Ave S
- 4043 Abbott Ave S
- 3845 Joppa Ave S
- 3933 Zenith Ave S
- 3912 Joppa Ave S
- 4201 France Ave S
- 3737 Joppa Ave S
- 4224 Drew Ave S
- 3604 Glenhurst Ave
- 3909 Xerxes Ave S
- 3825 Lynn Ave
- 4035 Xerxes Ave S
