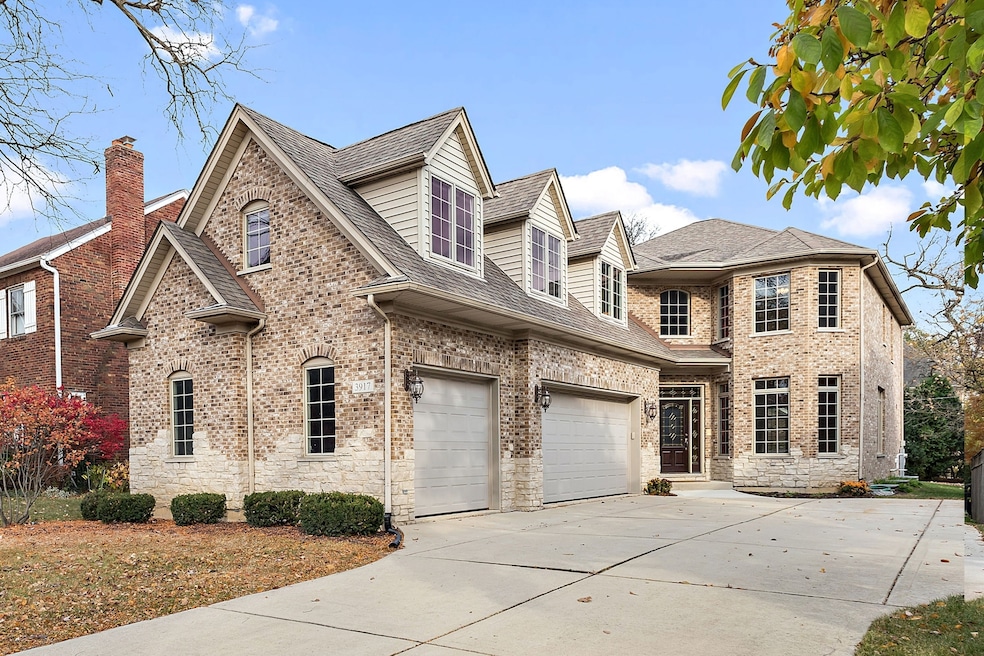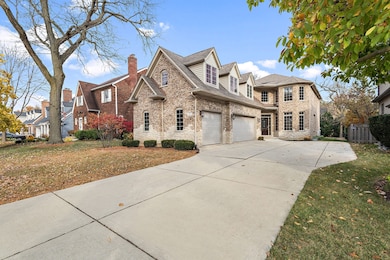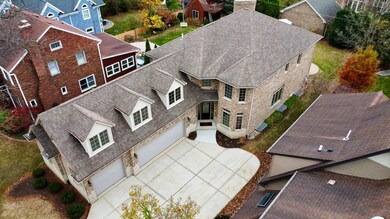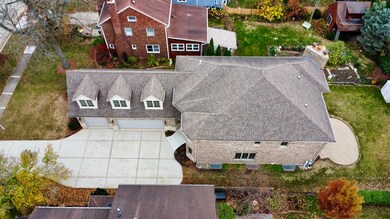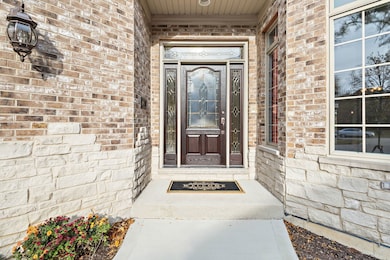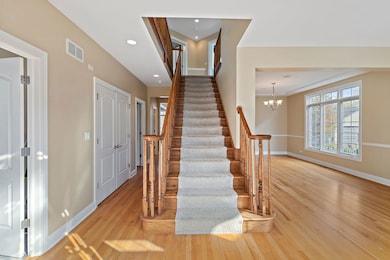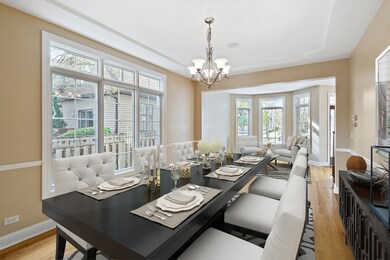
3917 Grove Ave Western Springs, IL 60558
Old Town North NeighborhoodHighlights
- Fireplace in Primary Bedroom
- Property is near a park
- Main Floor Bedroom
- John Laidlaw Elementary School Rated A
- Wood Flooring
- 5-minute walk to Bemis Woods
About This Home
As of March 2025Welcome to this exquisite custom-built, all-brick two-story residence, nestled in the prestigious heart of Old Town. Constructed in 2006, this luxurious home boasts over 5,000 sq. ft. of opulent living space, including a vast 1,600 sq. ft. unfinished basement with 8'6" ceilings, offering endless possibilities. The kitchen is a chef's dream, featuring abundant cabinetry, a walk-in pantry, a wine cooler, and a central island that seamlessly flows into the breakfast area and family room. The main level also includes a sophisticated formal dining room with a cozy sitting area, a spacious fifth bedroom, a full bath, and an expansive laundry room. Ascend to the second level to discover four generously sized bedrooms, including a lavish master suite with separate vanities, a jetted tub, and an enormous walk-in closet. Two additional full baths and a grand finished bonus room, perfect for a children's playroom or a home office, complete this level. The basement, with plumbing rough-in for a fifth bathroom and a gas fireplace, offers a blank canvas for your personal touch. A rare find in Western Springs, the attached 700+ sq. ft. three-car garage provides direct access to the basement. Additional highlights of this magnificent home include gleaming hardwood floors, soaring 9-foot ceilings on the first floor, three elegant fireplaces, Pella casement windows, a new high-efficiency 75-gallon water heater, and tray ceilings in all bedrooms. Conveniently located within a short stroll to Bemis Woods, Laidlaw Elementary, McClure Junior High, the Metra BNSF, and the vibrant downtown Western Springs, this residence offers the perfect blend of luxury and convenience. Don't miss the opportunity to make this exceptional property your dream home.
Home Details
Home Type
- Single Family
Est. Annual Taxes
- $29,936
Year Built
- Built in 2006
Parking
- 3 Car Attached Garage
- Garage Transmitter
- Garage Door Opener
- Driveway
- Parking Space is Owned
Home Design
- Brick Exterior Construction
- Asphalt Roof
- Concrete Perimeter Foundation
Interior Spaces
- 5,100 Sq Ft Home
- 2-Story Property
- Central Vacuum
- Wood Burning Fireplace
- Gas Log Fireplace
- Family Room with Fireplace
- 3 Fireplaces
- Living Room
- Formal Dining Room
- Bonus Room
- Pull Down Stairs to Attic
Kitchen
- Range
- Microwave
- Dishwasher
- Wine Refrigerator
Flooring
- Wood
- Carpet
Bedrooms and Bathrooms
- 5 Bedrooms
- 5 Potential Bedrooms
- Main Floor Bedroom
- Fireplace in Primary Bedroom
- Walk-In Closet
- In-Law or Guest Suite
- Bathroom on Main Level
- 4 Full Bathrooms
- Separate Shower
Laundry
- Laundry Room
- Laundry on main level
- Dryer
- Washer
- Sink Near Laundry
- Laundry Chute
Unfinished Basement
- Basement Fills Entire Space Under The House
- Sump Pump
- Fireplace in Basement
Schools
- John Laidlaw Elementary School
- Mcclure Junior High School
- Lyons Twp High School
Utilities
- Central Air
- Heating System Uses Natural Gas
- 200+ Amp Service
- Lake Michigan Water
- Gas Water Heater
Additional Features
- Brick Porch or Patio
- Lot Dimensions are 50x167
- Property is near a park
Community Details
- Old Town Subdivision
Listing and Financial Details
- Homeowner Tax Exemptions
Ownership History
Purchase Details
Home Financials for this Owner
Home Financials are based on the most recent Mortgage that was taken out on this home.Purchase Details
Home Financials for this Owner
Home Financials are based on the most recent Mortgage that was taken out on this home.Purchase Details
Home Financials for this Owner
Home Financials are based on the most recent Mortgage that was taken out on this home.Purchase Details
Map
Similar Homes in the area
Home Values in the Area
Average Home Value in this Area
Purchase History
| Date | Type | Sale Price | Title Company |
|---|---|---|---|
| Warranty Deed | $1,160,000 | Ticor Title | |
| Quit Claim Deed | -- | Multiple | |
| Warranty Deed | $391,000 | Cti | |
| Warranty Deed | $303,000 | Agtf Inc |
Mortgage History
| Date | Status | Loan Amount | Loan Type |
|---|---|---|---|
| Open | $928,000 | New Conventional | |
| Previous Owner | $250,000 | New Conventional | |
| Previous Owner | $323,000 | Adjustable Rate Mortgage/ARM | |
| Previous Owner | $417,000 | New Conventional | |
| Previous Owner | $322,000 | Credit Line Revolving | |
| Previous Owner | $315,000 | Credit Line Revolving | |
| Previous Owner | $200,000 | Credit Line Revolving | |
| Previous Owner | $735,000 | Unknown | |
| Previous Owner | $552,000 | Unknown | |
| Previous Owner | $744,000 | Construction |
Property History
| Date | Event | Price | Change | Sq Ft Price |
|---|---|---|---|---|
| 03/24/2025 03/24/25 | Sold | $1,160,000 | -7.2% | $227 / Sq Ft |
| 02/24/2025 02/24/25 | Pending | -- | -- | -- |
| 01/17/2025 01/17/25 | Price Changed | $1,250,000 | -2.0% | $245 / Sq Ft |
| 12/12/2024 12/12/24 | For Sale | $1,275,000 | -- | $250 / Sq Ft |
Tax History
| Year | Tax Paid | Tax Assessment Tax Assessment Total Assessment is a certain percentage of the fair market value that is determined by local assessors to be the total taxable value of land and additions on the property. | Land | Improvement |
|---|---|---|---|---|
| 2024 | $21,041 | $130,106 | $9,240 | $120,866 |
| 2023 | $21,041 | $138,000 | $9,240 | $128,760 |
| 2022 | $21,041 | $85,818 | $7,350 | $78,468 |
| 2021 | $22,186 | $96,001 | $7,350 | $88,651 |
| 2020 | $21,740 | $96,001 | $7,350 | $88,651 |
| 2019 | $20,603 | $92,865 | $6,720 | $86,145 |
| 2018 | $23,509 | $108,065 | $6,720 | $101,345 |
| 2017 | $22,822 | $108,065 | $6,720 | $101,345 |
| 2016 | $21,263 | $91,285 | $5,880 | $85,405 |
| 2015 | $20,868 | $91,285 | $5,880 | $85,405 |
| 2014 | $20,563 | $91,285 | $5,880 | $85,405 |
| 2013 | $20,302 | $93,052 | $5,880 | $87,172 |
Source: Midwest Real Estate Data (MRED)
MLS Number: 12255617
APN: 18-06-202-005-0000
- 3902 Rose Ave
- 4069 Woodland Ave
- 3905 Garden Ave
- 4204 Forest Ave
- 3838 Johnson Ave
- 4124 Wolf Rd
- 3916 Franklin Ave
- 4106 Franklin Ave
- 4019 Howard Ave
- 629 Justina St
- 4228 Western Ave
- 724 Justina St
- 4210 Franklin Ave
- 603 Justina St
- 1531 Walnut St
- 1325 Reid St
- 4204 Howard Ave
- 545 Minneola St
- 4300 Franklin Ave
- 4036 Linden Ave
