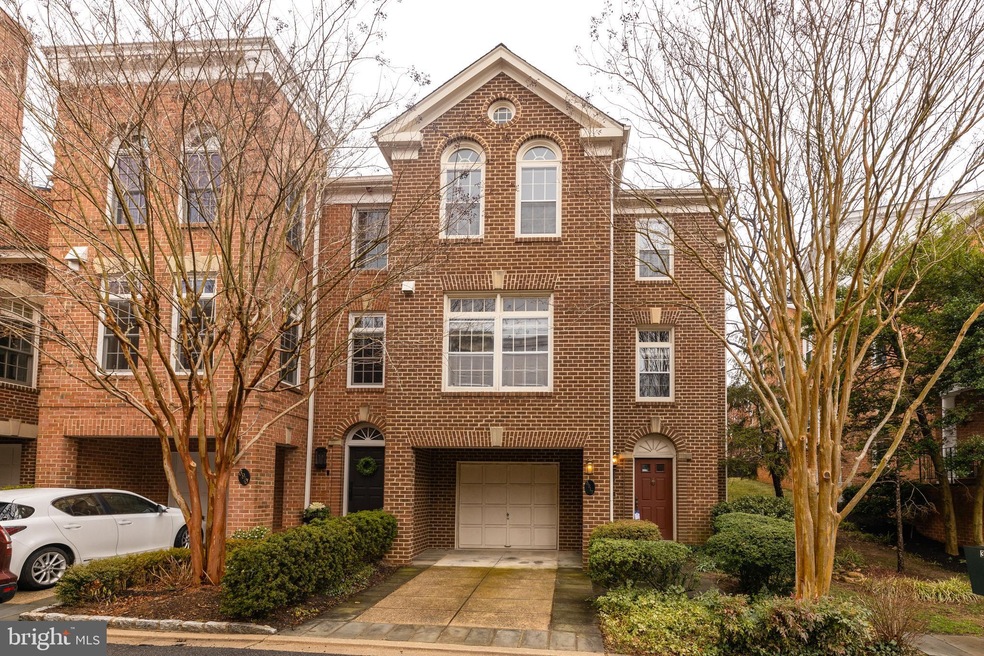
3917 Highwood Ct NW Washington, DC 20007
Burleith NeighborhoodEstimated Value: $1,829,000 - $2,185,000
Highlights
- 2 Fireplaces
- Community Pool
- Forced Air Heating and Cooling System
- Hyde Addison Elementary School Rated A
- 1 Car Attached Garage
- 5-minute walk to Duke Ellington College Track Field
About This Home
As of March 2020This home is located at 3917 Highwood Ct NW, Washington, DC 20007 since 25 February 2020 and is currently estimated at $2,005,984, approximately $672 per square foot. This property was built in 1989. 3917 Highwood Ct NW is a home located in District of Columbia with nearby schools including Hyde Addison Elementary School, Hardy Middle School, and Jackson Reed High School.
Last Agent to Sell the Property
Washington Fine Properties, LLC License #SP98361260 Listed on: 02/25/2020

Townhouse Details
Home Type
- Townhome
Est. Annual Taxes
- $12,933
Year Built
- Built in 1989
Lot Details
- 2,490
HOA Fees
- $550 Monthly HOA Fees
Parking
- 1 Car Attached Garage
- Front Facing Garage
Home Design
- Brick Exterior Construction
Interior Spaces
- Property has 3 Levels
- 2 Fireplaces
Bedrooms and Bathrooms
Additional Features
- 2,490 Sq Ft Lot
- Forced Air Heating and Cooling System
Listing and Financial Details
- Tax Lot 1091
- Assessor Parcel Number 1320//1091
Community Details
Overview
- Burleith Subdivision
Recreation
- Community Pool
Ownership History
Purchase Details
Home Financials for this Owner
Home Financials are based on the most recent Mortgage that was taken out on this home.Purchase Details
Purchase Details
Home Financials for this Owner
Home Financials are based on the most recent Mortgage that was taken out on this home.Similar Homes in Washington, DC
Home Values in the Area
Average Home Value in this Area
Purchase History
| Date | Buyer | Sale Price | Title Company |
|---|---|---|---|
| Maletta Anne G | $1,450,000 | Federal Title & Escrow Co | |
| The Maria Bergh Living Trust | -- | None Available | |
| Bergh Maria | -- | None Available | |
| The Marital Trust | -- | None Available | |
| Bergh Arpad A | $510,000 | -- |
Mortgage History
| Date | Status | Borrower | Loan Amount |
|---|---|---|---|
| Open | Maletta Anne G | $767,000 | |
| Previous Owner | Bergh Arpad A | $100,000 |
Property History
| Date | Event | Price | Change | Sq Ft Price |
|---|---|---|---|---|
| 03/10/2020 03/10/20 | Sold | $1,450,000 | -3.0% | $486 / Sq Ft |
| 02/25/2020 02/25/20 | Pending | -- | -- | -- |
| 02/25/2020 02/25/20 | For Sale | $1,495,000 | -- | $501 / Sq Ft |
Tax History Compared to Growth
Tax History
| Year | Tax Paid | Tax Assessment Tax Assessment Total Assessment is a certain percentage of the fair market value that is determined by local assessors to be the total taxable value of land and additions on the property. | Land | Improvement |
|---|---|---|---|---|
| 2024 | $14,447 | $1,714,810 | $617,250 | $1,097,560 |
| 2023 | $14,173 | $1,682,130 | $607,540 | $1,074,590 |
| 2022 | $13,721 | $1,627,970 | $582,010 | $1,045,960 |
| 2021 | $13,433 | $1,593,600 | $576,190 | $1,017,410 |
| 2020 | $13,230 | $1,556,510 | $568,470 | $988,040 |
| 2019 | $12,934 | $1,521,640 | $531,470 | $990,170 |
| 2018 | $12,543 | $1,475,670 | $0 | $0 |
| 2017 | $12,475 | $1,467,630 | $0 | $0 |
| 2016 | $12,359 | $1,454,030 | $0 | $0 |
| 2015 | $11,692 | $1,375,520 | $0 | $0 |
| 2014 | $11,668 | $1,372,650 | $0 | $0 |
Agents Affiliated with this Home
-
Cynthia Howar

Seller's Agent in 2020
Cynthia Howar
Washington Fine Properties, LLC
(202) 297-6000
28 in this area
73 Total Sales
-
Irene Block

Buyer's Agent in 2020
Irene Block
TTR Sotheby's International Realty
(301) 910-4899
10 Total Sales
-

Buyer Co-Listing Agent in 2020
MaryTinsley Raul
TTR Sotheby's International Realty
Map
Source: Bright MLS
MLS Number: DCDC458882
APN: 1320-1091
- 3828 T St NW
- 4012 Chancery Ct NW
- 3821 S St NW
- 3724 S St NW
- 2009 37th St NW
- 3710 S St NW
- 3925 W St NW
- 2109 37th St NW
- 3616 T St NW
- 2217 Observatory Place NW
- 3550 Whitehaven Pkwy NW
- 2135 Tunlaw Rd NW
- 3612 S St NW
- 3811 Benton St NW
- 3703 Reservoir Rd NW
- 3807 Benton St NW
- 3520 W Place NW Unit 202
- 2233 40th Place NW Unit 6
- 1600 37th St NW
- 2401 Tunlaw Rd NW
- 3917 Highwood Ct NW
- 3915 Highwood Ct NW
- 3919 Highwood Ct NW
- 3913 Highwood Ct NW
- 3921 Highwood Ct NW
- 3911 Highwood Ct NW
- 3923 Highwood Ct NW
- 3909 Highwood Ct NW
- 3925 Highwood Ct NW
- 3907 Highwood Ct NW
- 3916 Highwood Ct NW
- 3914 Highwood Ct NW
- 3912 Highwood Ct NW
- 3927 Highwood Ct NW
- 3918 Highwood Ct NW
- 3905 Highwood Ct NW
- 3910 Highwood Ct NW
- 3920 Highwood Ct NW
- 3908 Highwood Ct NW
- 3929 Highwood Ct NW
