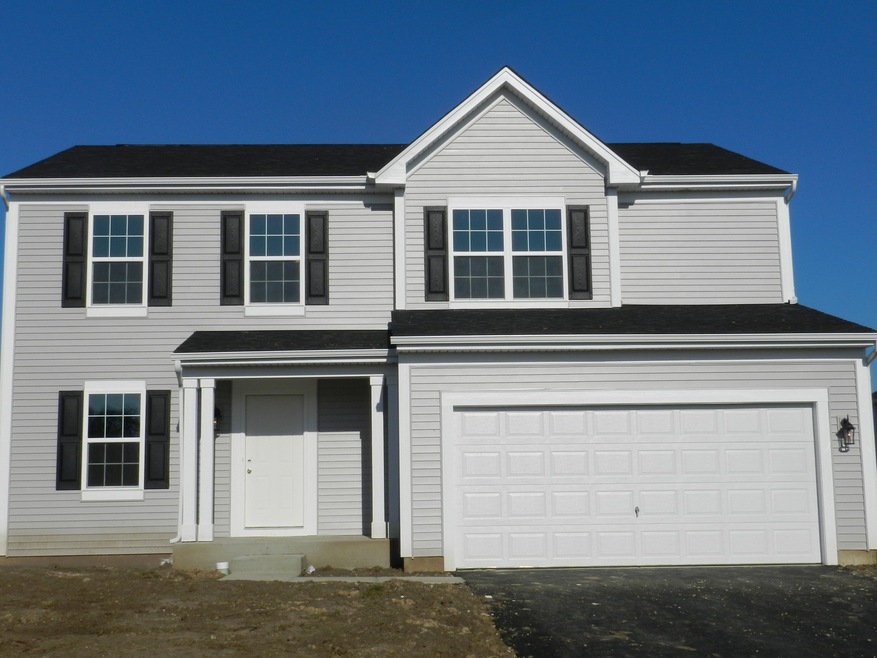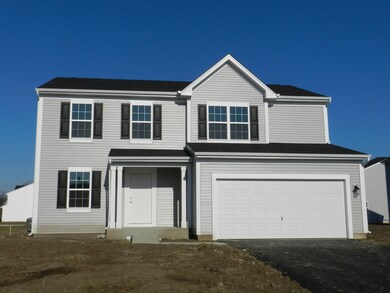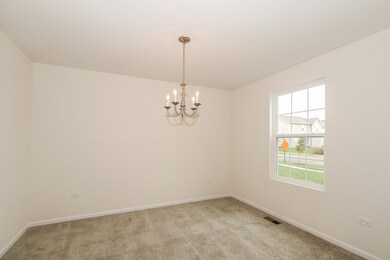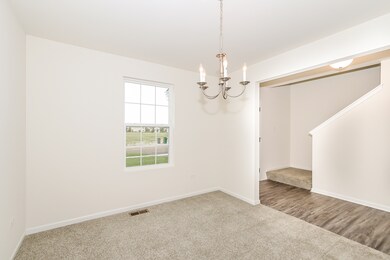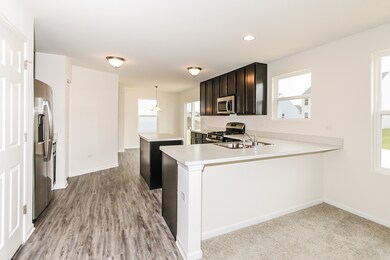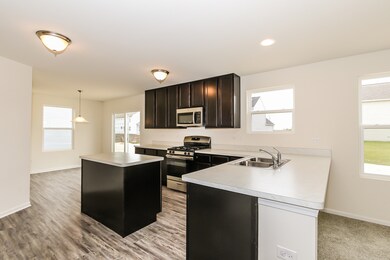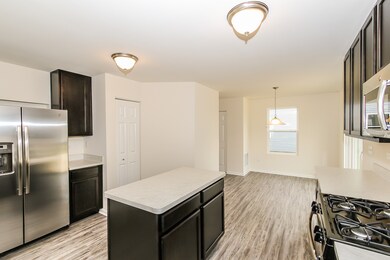
Highlights
- Traditional Architecture
- Breakfast Room
- Breakfast Bar
- Loft
- Attached Garage
- Entrance Foyer
About This Home
As of June 2025M/I introduces The Newbury a 2 story home featuring 3 bedrooms, 2 1/2 baths on a unique cul-de-sac site. On it's way to being one of M/I's best-selling designs, The Newbury has it all! Perfect for entertaining, the kitchen is equipped with a stainless steel stove and dishwasher, 42" Espresso cabinets and a center island with additional cabinet space. The peninsula counter with an overhang offers additional seating and overlooks a sun-filled family room. The second floor boasts both an ample and open loft and convenient laundry room and the master suite with its signature bathroom will surely be the perfect place to end your day. This thought filled design comes with a fully excavated basement and a striking front elevation. . Includes M/I's signature "Whole Home" certification and 15 year transferable structural warranty
Last Buyer's Agent
Non Member
NON MEMBER
Home Details
Home Type
- Single Family
Est. Annual Taxes
- $8,100
Year Built
- 2018
HOA Fees
- $35 per month
Parking
- Attached Garage
- Driveway
- Parking Included in Price
- Garage Is Owned
Home Design
- Traditional Architecture
- Slab Foundation
- Asphalt Shingled Roof
- Vinyl Siding
Interior Spaces
- Entrance Foyer
- Breakfast Room
- Loft
- Unfinished Basement
- Basement Fills Entire Space Under The House
- Laundry on upper level
Kitchen
- Breakfast Bar
- Oven or Range
- Dishwasher
Bedrooms and Bathrooms
- Primary Bathroom is a Full Bathroom
- Dual Sinks
- Separate Shower
Utilities
- Forced Air Heating and Cooling System
- Heating System Uses Gas
- Community Well
Listing and Financial Details
- $3,000 Seller Concession
Ownership History
Purchase Details
Home Financials for this Owner
Home Financials are based on the most recent Mortgage that was taken out on this home.Purchase Details
Home Financials for this Owner
Home Financials are based on the most recent Mortgage that was taken out on this home.Purchase Details
Purchase Details
Purchase Details
Purchase Details
Similar Homes in Plano, IL
Home Values in the Area
Average Home Value in this Area
Purchase History
| Date | Type | Sale Price | Title Company |
|---|---|---|---|
| Warranty Deed | $373,500 | None Listed On Document | |
| Special Warranty Deed | $222,000 | First American Title | |
| Special Warranty Deed | $1,070,000 | First American Title | |
| Special Warranty Deed | $605,000 | None Available | |
| Quit Claim Deed | -- | Chicago Title Insurance Co | |
| Sheriffs Deed | -- | Chicago Title Insurance Co |
Mortgage History
| Date | Status | Loan Amount | Loan Type |
|---|---|---|---|
| Open | $354,825 | New Conventional | |
| Previous Owner | $225,000 | New Conventional | |
| Previous Owner | $218,379 | FHA | |
| Previous Owner | $217,978 | FHA | |
| Previous Owner | $650,000 | Stand Alone Refi Refinance Of Original Loan |
Property History
| Date | Event | Price | Change | Sq Ft Price |
|---|---|---|---|---|
| 06/27/2025 06/27/25 | Sold | $373,500 | -0.9% | $189 / Sq Ft |
| 05/27/2025 05/27/25 | Pending | -- | -- | -- |
| 05/19/2025 05/19/25 | For Sale | $377,000 | +69.8% | $190 / Sq Ft |
| 01/28/2019 01/28/19 | Sold | $221,999 | -0.9% | $115 / Sq Ft |
| 12/22/2018 12/22/18 | Pending | -- | -- | -- |
| 12/19/2018 12/19/18 | Price Changed | $223,990 | -0.9% | $116 / Sq Ft |
| 10/11/2018 10/11/18 | For Sale | $225,960 | -- | $117 / Sq Ft |
Tax History Compared to Growth
Tax History
| Year | Tax Paid | Tax Assessment Tax Assessment Total Assessment is a certain percentage of the fair market value that is determined by local assessors to be the total taxable value of land and additions on the property. | Land | Improvement |
|---|---|---|---|---|
| 2024 | $8,100 | $98,445 | $9,377 | $89,068 |
| 2023 | $7,288 | $87,561 | $8,340 | $79,221 |
| 2022 | $7,288 | $77,787 | $7,610 | $70,177 |
| 2021 | $6,930 | $72,978 | $7,140 | $65,838 |
| 2020 | $7,001 | $71,547 | $7,000 | $64,547 |
| 2019 | $6,941 | $69,380 | $6,713 | $62,667 |
| 2018 | $269 | $2,500 | $2,500 | $0 |
| 2017 | $0 | $35 | $35 | $0 |
| 2016 | $0 | $35 | $35 | $0 |
| 2015 | -- | $30 | $30 | $0 |
| 2014 | -- | $20 | $20 | $0 |
| 2013 | -- | $20 | $20 | $0 |
Agents Affiliated with this Home
-
Deborah Christensen

Seller's Agent in 2025
Deborah Christensen
Coldwell Banker Real Estate Group
(630) 936-1352
7 in this area
164 Total Sales
-
David Ferrel

Buyer's Agent in 2025
David Ferrel
Su Familia Real Estate
(630) 518-8289
3 in this area
62 Total Sales
-
Linda Little

Seller's Agent in 2019
Linda Little
Little Realty
(630) 334-0575
116 in this area
2,125 Total Sales
-
Cheryl Bonk
C
Seller Co-Listing Agent in 2019
Cheryl Bonk
Little Realty
(630) 405-4982
116 in this area
2,078 Total Sales
-
N
Buyer's Agent in 2019
Non Member
NON MEMBER
Map
Source: Midwest Real Estate Data (MRED)
MLS Number: MRD10109623
APN: 01-24-462-007
- 4119 Klatt St
- 3850 Munson St Unit 7303
- 604 Keller St Unit 4
- 3931 Pratt St Unit 7274
- 3736 Munson St Unit 7332
- 4321 Dillon St
- 307 Gregory Ln
- 704 Searl St
- 2715 Hoffman St
- 3402 Hoffman St
- 3712 Munson St Unit 3712
- 722 Eberly Ct Unit 5
- 4300 Dillon St
- 1922 Rena Ln
- 11921 Andrew St
- Lot 11 Ashley Ln
- 11948 Andrew St
- 3220 Tamaira St
- 3649 Bailey St
- 1517 Stoneridge Ct Unit 3
