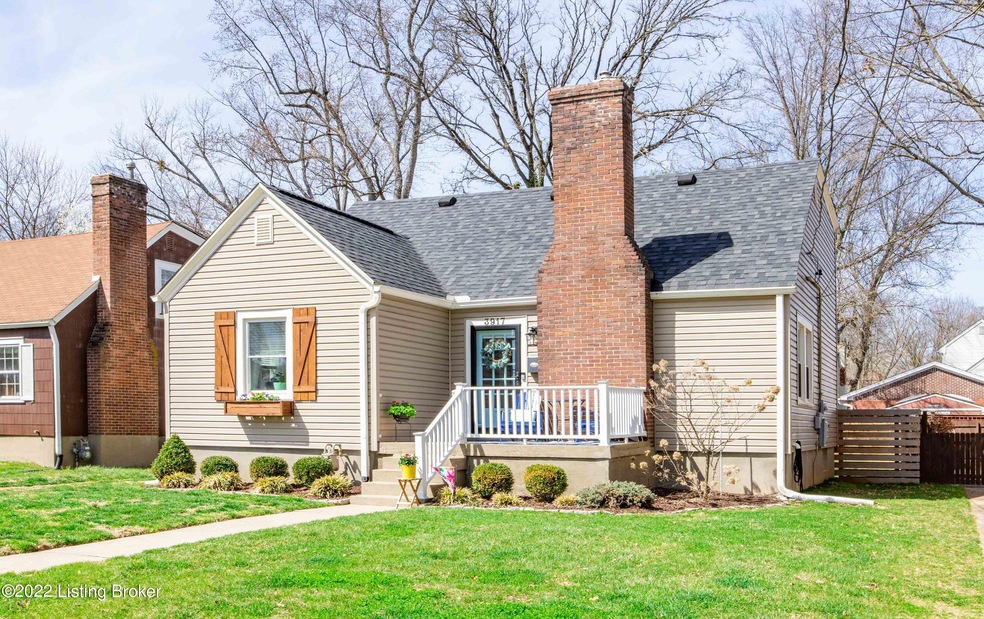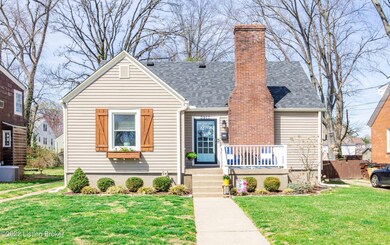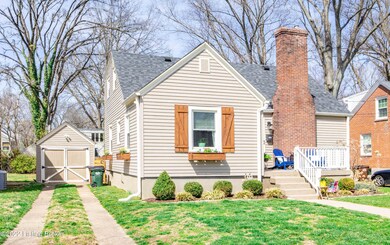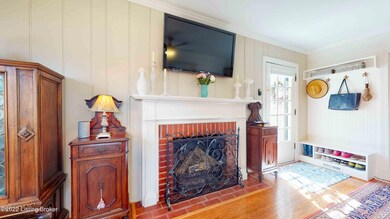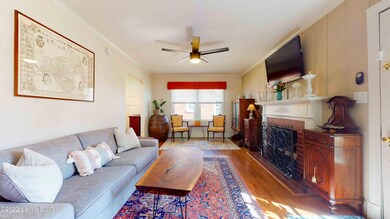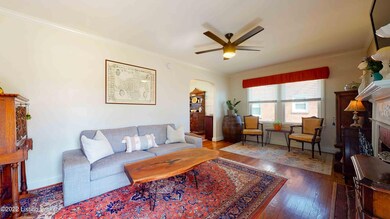
3917 Staebler Ave Louisville, KY 40207
Highlights
- Cape Cod Architecture
- Deck
- No HOA
- Barret Traditional Middle School Rated A-
- 1 Fireplace
- 1 Car Detached Garage
About This Home
As of June 2025OPEN HOUSE SUNDAY 1-3PM! Beautifully updated and move-in ready 3 bedroom, 2 full bathroom Cape Cod in the heart of St. Matthews. Super close distance to coffee shops, restaurants, shopping and all things St. Matthews has to offer.
The first floor features a large living room with lots of natural sunlight, a wood-burning fireplace, and beautiful original hardwood floors. A stunning updated kitchen with white marble countertops, Samsung stainless steel appliances, white shaker-style cabinetry, beautifully tiled white backsplash and recessed lighting. Two spacious bedrooms and a full bathroom complete the first floor. The second floor will amaze you with its super spacious primary suite with double closets, modern lighting and ceiling fan, and a full bathroom. The best part of all is the converted walk-in closet with a plethora of space for all your clothes and items. The large basement is in great shape and can be a great place to set up an office or gym. There is plenty of space for storage and an area set up for laundry.
A long drive-way leads to a 1-car garage with electricity that will fit a small compact car but has plenty of space if you want to set it up for extra storage or a separate outdoor work area. The front is ideal for sitting out on the patio and enjoying a coffee in the morning or a drink in the evenings. The huge backyard is framed beautifully with a newer craftsman style fence, newly installed patio area, and tons of space for entertaining. This home also has newer windows and an 8-year roof.
You'll fall in love with the character and charm this home showcases and is a must-see. Schedule your showing today before it's gone!
Last Agent to Sell the Property
Justin Stewart
Homepage Realty License #223435 Listed on: 03/24/2022

Last Buyer's Agent
Terri Waller
Smith & Wilson Realty License #219460
Home Details
Home Type
- Single Family
Est. Annual Taxes
- $4,237
Year Built
- Built in 1938
Lot Details
- Property is Fully Fenced
- Wood Fence
Parking
- 1 Car Detached Garage
- Driveway
Home Design
- Cape Cod Architecture
- Shingle Roof
- Vinyl Siding
Interior Spaces
- 1,464 Sq Ft Home
- 2-Story Property
- 1 Fireplace
- Basement
Bedrooms and Bathrooms
- 3 Bedrooms
- 2 Full Bathrooms
Outdoor Features
- Deck
- Patio
- Porch
Utilities
- Forced Air Heating and Cooling System
- Heating System Uses Natural Gas
Community Details
- No Home Owners Association
- Chenoweth Place Subdivision
Listing and Financial Details
- Legal Lot and Block 0054 / 0279
- Assessor Parcel Number 027900540000
- Seller Concessions Not Offered
Ownership History
Purchase Details
Home Financials for this Owner
Home Financials are based on the most recent Mortgage that was taken out on this home.Purchase Details
Home Financials for this Owner
Home Financials are based on the most recent Mortgage that was taken out on this home.Similar Homes in Louisville, KY
Home Values in the Area
Average Home Value in this Area
Purchase History
| Date | Type | Sale Price | Title Company |
|---|---|---|---|
| Warranty Deed | $305,000 | Mattingly Ford Title Svcs | |
| Deed | $260,000 | Limestone Title & Escrow Llc |
Mortgage History
| Date | Status | Loan Amount | Loan Type |
|---|---|---|---|
| Open | $305,000 | VA | |
| Previous Owner | $252,725 | FHA | |
| Previous Owner | $255,192 | FHA |
Property History
| Date | Event | Price | Change | Sq Ft Price |
|---|---|---|---|---|
| 07/18/2025 07/18/25 | For Sale | $399,000 | +2.3% | $273 / Sq Ft |
| 06/06/2025 06/06/25 | Sold | $389,900 | 0.0% | $266 / Sq Ft |
| 05/20/2025 05/20/25 | Pending | -- | -- | -- |
| 05/13/2025 05/13/25 | Price Changed | $389,900 | 0.0% | $266 / Sq Ft |
| 05/13/2025 05/13/25 | For Sale | $389,900 | +1.3% | $266 / Sq Ft |
| 05/04/2025 05/04/25 | Pending | -- | -- | -- |
| 05/02/2025 05/02/25 | For Sale | $385,000 | +1.3% | $263 / Sq Ft |
| 05/09/2022 05/09/22 | Sold | $380,000 | +5.8% | $260 / Sq Ft |
| 03/28/2022 03/28/22 | Pending | -- | -- | -- |
| 03/24/2022 03/24/22 | For Sale | $359,000 | +17.7% | $245 / Sq Ft |
| 04/07/2020 04/07/20 | Sold | $305,000 | +1.7% | $203 / Sq Ft |
| 03/25/2020 03/25/20 | Pending | -- | -- | -- |
| 02/05/2020 02/05/20 | Price Changed | $299,900 | +0.3% | $200 / Sq Ft |
| 02/05/2020 02/05/20 | For Sale | $299,000 | +15.0% | $199 / Sq Ft |
| 08/25/2017 08/25/17 | Sold | $259,900 | 0.0% | $162 / Sq Ft |
| 08/05/2017 08/05/17 | Pending | -- | -- | -- |
| 07/21/2017 07/21/17 | For Sale | $259,900 | -- | $162 / Sq Ft |
Tax History Compared to Growth
Tax History
| Year | Tax Paid | Tax Assessment Tax Assessment Total Assessment is a certain percentage of the fair market value that is determined by local assessors to be the total taxable value of land and additions on the property. | Land | Improvement |
|---|---|---|---|---|
| 2024 | $4,237 | $380,000 | $50,000 | $330,000 |
| 2023 | $4,362 | $380,000 | $50,000 | $330,000 |
| 2022 | $4,124 | $305,000 | $50,000 | $255,000 |
| 2021 | $3,754 | $305,000 | $50,000 | $255,000 |
| 2020 | $2,552 | $259,900 | $36,000 | $223,900 |
| 2019 | $2,501 | $259,900 | $36,000 | $223,900 |
| 2018 | $496 | $259,900 | $36,000 | $223,900 |
| 2017 | $1,529 | $139,090 | $36,000 | $103,090 |
| 2013 | $1,312 | $131,200 | $32,500 | $98,700 |
Agents Affiliated with this Home
-
Pamela Lawson

Seller's Agent in 2025
Pamela Lawson
Keller Williams Louisville East
(502) 558-7064
6 in this area
51 Total Sales
-
Teresa Morgan

Seller's Agent in 2025
Teresa Morgan
Semonin Realty
(502) 419-8292
2 in this area
142 Total Sales
-
Tom Waller
T
Seller Co-Listing Agent in 2025
Tom Waller
Semonin Realty
(502) 420-5000
1 in this area
2 Total Sales
-
J
Seller's Agent in 2022
Justin Stewart
Homepage Realty
-
T
Buyer's Agent in 2022
Terri Waller
Smith & Wilson Realty
-
C
Seller's Agent in 2020
Cyndi Riddle
Forman, Jones & Associates REALTORS
Map
Source: Metro Search (Greater Louisville Association of REALTORS®)
MLS Number: 1608270
APN: 027900540000
- 3919 Staebler Ave
- 102 Wellston Place
- 100 Wellston Place
- 105 Wellston Place
- 110 Wellston Place
- 111 Wellston Place
- 3948 Massie Ave
- 226 Clover Ln
- 310 Clover Ln
- 211 Exchange Ave
- 109 Ridgeway Ave
- 437 Bauer Ave
- 505 Bauer Ave
- 216 Cornell Place
- 4018 Brookfield Ave
- 4029 Elmwood Ave
- 213 Fairfax Ave Unit 4
- 252 Saint Matthews Ave
- 335 Ridgeway Ave
- 3707 Grandview Ave
