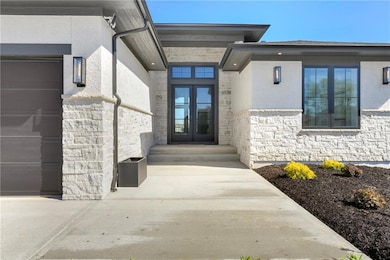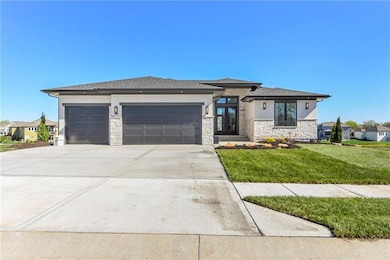
3917 SW Flintrock Dr Lee's Summit, MO 64082
Estimated payment $5,340/month
Highlights
- Home Theater
- Craftsman Architecture
- Pond
- Summit Pointe Elementary School Rated A
- Deck
- Great Room with Fireplace
About This Home
Welcome to the Remington Reverse built by Kevin Higdon Construction. This is a show-stopping model in "The Vineyards" of Napa Valley. The home is showcasing top-tier design, layout, and craftsmanship. This reverse 1.5-story plan features a open concept as you enter through the 8 ft double doors into the naturally lighted main floor with hardwood floors, high ceilings, and elegant finishes. As you peruse into the Kitchen you will see a 10' island, high end appliances and your very own Butler pantry equipped with an abundance of workspace and additional garden sink. The home offers 4 bedrooms and 3 bathrooms, including a luxurious main-floor owner’s suite with spa-inspired details. A second bedroom or office and a full guest bath are also on the main level. Step outside to enjoy a large covered deck with a vaulted ceiling, stone fireplace and beautiful view of the water. Lets meander down the custom staircase to a finished walkout basement that includes 2 additional bedrooms with private bathrooms, a 1/2 bath for guest, a spacious rec room with built-ins plus a basement bar with island, sink, microwave and beverage fridge—perfect for entertaining. There's also room for storage or hobbies. As you view the outside you will see a thoughtfully designed stucco and stone exterior with custom landscaping. Napa Valley is surrounded by beautiful trees and open surroundings with breathtaking views that feel like you're in the country and just 3 minutes from grocery, shopping, an array of restaurants, parks, trails and easy highway access within the award-winning Lee's Summit West Schools. This model, located on Lot 170, perfectly represents the style and elegance of Kevin Higdon's Fine Homes in the Lee's Summit area and open Friday-Monday 12-5. THIS HOME IS the MODEL
Listing Agent
ReeceNichols - Lees Summit Brokerage Phone: 816-210-6101 Listed on: 04/18/2025

Co-Listing Agent
ReeceNichols - Lees Summit Brokerage Phone: 816-210-6101 License #1999118586
Home Details
Home Type
- Single Family
Est. Annual Taxes
- $6,969
Year Built
- Built in 2025
Lot Details
- 10,625 Sq Ft Lot
- Lot Dimensions are 85x125
- Side Green Space
- Sprinkler System
HOA Fees
- $57 Monthly HOA Fees
Parking
- 3 Car Attached Garage
Home Design
- Craftsman Architecture
- Traditional Architecture
- Composition Roof
- Wood Siding
- Stone Trim
Interior Spaces
- Vaulted Ceiling
- Gas Fireplace
- Great Room with Fireplace
- 2 Fireplaces
- Family Room
- Combination Kitchen and Dining Room
- Home Theater
- Home Office
- Breakfast Room
- Laundry on main level
Flooring
- Wood
- Carpet
- Tile
Bedrooms and Bathrooms
- 4 Bedrooms
Finished Basement
- Basement Fills Entire Space Under The House
- Bedroom in Basement
- Basement Window Egress
Outdoor Features
- Pond
- Deck
Schools
- Lee's Summit West High School
Utilities
- Central Air
- Heating System Uses Natural Gas
Community Details
- Napa Valley Subdivision, Remington Floorplan
Listing and Financial Details
- Assessor Parcel Number 69-720-99-01-02-0-00-000
- $0 special tax assessment
Map
Home Values in the Area
Average Home Value in this Area
Property History
| Date | Event | Price | List to Sale | Price per Sq Ft |
|---|---|---|---|---|
| 10/11/2025 10/11/25 | Pending | -- | -- | -- |
| 07/07/2025 07/07/25 | Price Changed | $898,500 | +2.2% | $255 / Sq Ft |
| 04/18/2025 04/18/25 | For Sale | $879,000 | -- | $249 / Sq Ft |
About the Listing Agent
Roger Deines' Other Listings
Source: Heartland MLS
MLS Number: 2544118
- 3916 SW Flintrock Dr
- 3925 SW Flintrock Dr
- 3932 SW Flintrock Dr
- 3904 SW Flintrock Dr
- Heather Plan at Napa Valley
- 3940 SW Flintrock Dr
- 1813 SW Blackstone Place
- Serenade Plan at Stoney Creek - Bliss Collection
- Oasis Plan at Stoney Creek - Bliss Collection
- Devotion Plan at Stoney Creek - Bliss Collection
- Brookside Plan at Stoney Creek - Premier Collection
- Serenity Plan at Stoney Creek - Bliss Collection
- Avalon Plan at Stoney Creek - Premier Collection
- Harmony Plan at Stoney Creek - Bliss Collection
- 1937 SW Merryman Dr
- Lexington Plan at Stoney Creek - Premier Collection
- Crestwood Plan at Stoney Creek - Premier Collection
- 4104 SW Flintrock Dr
- 3929 SW Flintrock Dr
- 4120 SW Flintrock Dr






