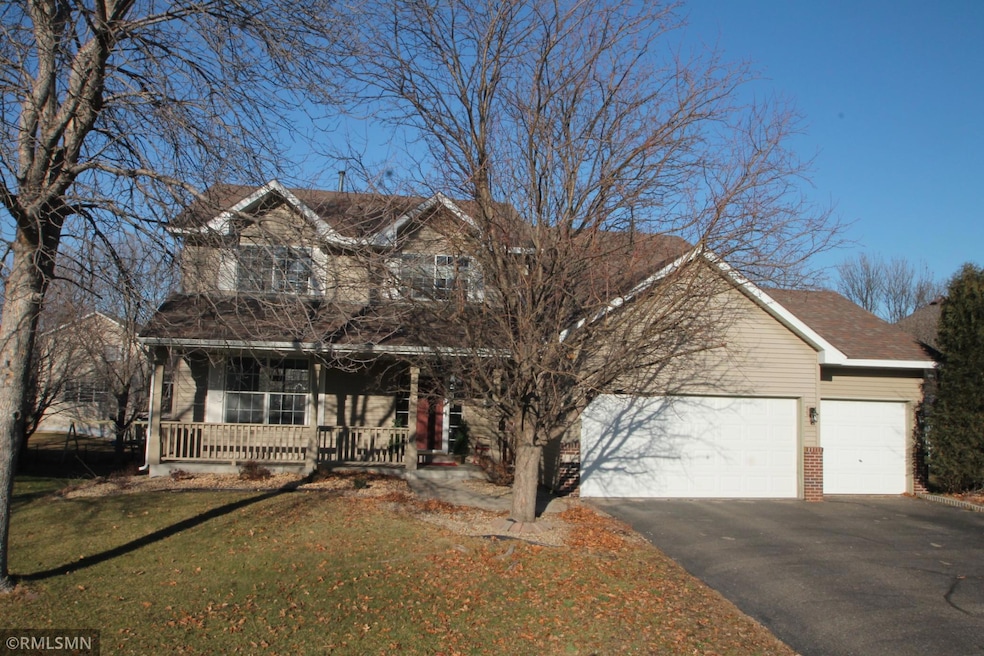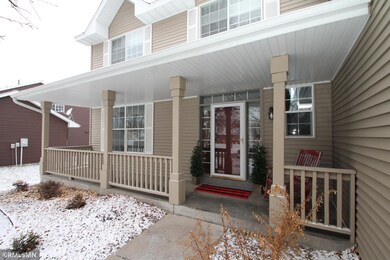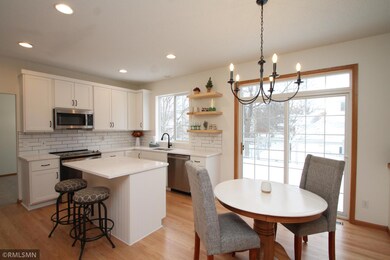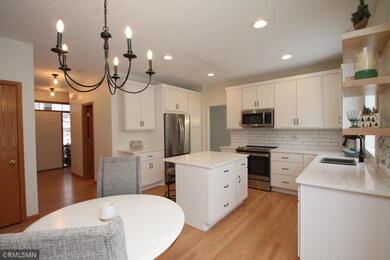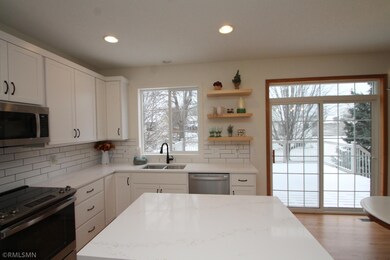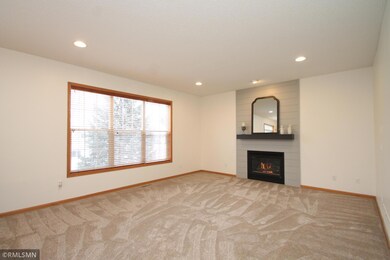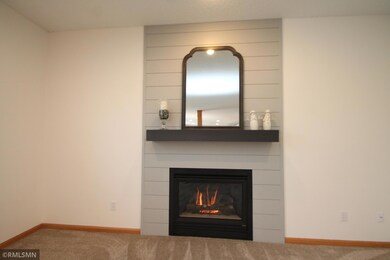
3918 Foxglove Ave N Brooklyn Park, MN 55443
Pinebrook Village NeighborhoodEstimated Value: $502,270 - $560,000
Highlights
- Deck
- The kitchen features windows
- 3 Car Attached Garage
- Stainless Steel Appliances
- Porch
- 3-minute walk to Pinebrook Park
About This Home
As of January 2024Come and see this recently updated home in a convenient location near schools, shopping, restaurants and major roadways. All newly remodeled kitchen and bathrooms, new flooring and professionally painted throughout. 5 bedrooms - all generously sized - 2 have walk in closets. 4 baths, 3 car garage. It's a challenge to find one any nicer. The room sizes are spacious and comfortable. Tons of storage everywhere in addition to 4 walk-in closets in 2 of the bedrooms, laundry room and even the linen closet upstairs. You'll love this home!
Home Details
Home Type
- Single Family
Est. Annual Taxes
- $6,151
Year Built
- Built in 1999
Lot Details
- 9,583 Sq Ft Lot
- Lot Dimensions are 80 x 120
HOA Fees
- $8 Monthly HOA Fees
Parking
- 3 Car Attached Garage
- Garage Door Opener
Home Design
- Flex
- Pitched Roof
- Architectural Shingle Roof
Interior Spaces
- 2-Story Property
- Entrance Foyer
- Family Room with Fireplace
- Living Room
- Dining Room
- Utility Room
Kitchen
- Range
- Microwave
- Dishwasher
- Stainless Steel Appliances
- Disposal
- The kitchen features windows
Bedrooms and Bathrooms
- 5 Bedrooms
- Walk-In Closet
Laundry
- Dryer
- Washer
Finished Basement
- Basement Fills Entire Space Under The House
- Drain
- Basement Storage
- Natural lighting in basement
Outdoor Features
- Deck
- Porch
Utilities
- Forced Air Heating and Cooling System
- 150 Amp Service
Community Details
- First Service Residential Association, Phone Number (952) 277-2700
- Pinebrook Village Subdivision
Listing and Financial Details
- Assessor Parcel Number 1011921310021
Ownership History
Purchase Details
Home Financials for this Owner
Home Financials are based on the most recent Mortgage that was taken out on this home.Purchase Details
Purchase Details
Similar Homes in Brooklyn Park, MN
Home Values in the Area
Average Home Value in this Area
Purchase History
| Date | Buyer | Sale Price | Title Company |
|---|---|---|---|
| Roseman Marvin Ladelle | $497,000 | None Listed On Document | |
| Beaty Iverson Rachel J | $216,900 | -- | |
| Keyland Homes | $37,900 | -- |
Mortgage History
| Date | Status | Borrower | Loan Amount |
|---|---|---|---|
| Open | Roseman Marvin Ladelle | $422,450 | |
| Previous Owner | Iverson Thomas Raymond | $186,000 | |
| Previous Owner | Deonarain Neilchand | $125,000 |
Property History
| Date | Event | Price | Change | Sq Ft Price |
|---|---|---|---|---|
| 01/22/2024 01/22/24 | Sold | $497,000 | 0.0% | $142 / Sq Ft |
| 12/20/2023 12/20/23 | Pending | -- | -- | -- |
| 12/19/2023 12/19/23 | Off Market | $497,000 | -- | -- |
| 12/13/2023 12/13/23 | For Sale | $495,000 | -- | $142 / Sq Ft |
Tax History Compared to Growth
Tax History
| Year | Tax Paid | Tax Assessment Tax Assessment Total Assessment is a certain percentage of the fair market value that is determined by local assessors to be the total taxable value of land and additions on the property. | Land | Improvement |
|---|---|---|---|---|
| 2023 | $6,656 | $481,400 | $130,000 | $351,400 |
| 2022 | $5,333 | $468,900 | $130,000 | $338,900 |
| 2021 | $5,279 | $379,500 | $78,000 | $301,500 |
| 2020 | $5,134 | $376,700 | $78,000 | $298,700 |
| 2019 | $5,412 | $346,500 | $78,000 | $268,500 |
| 2018 | $5,361 | $346,100 | $70,300 | $275,800 |
| 2017 | $5,254 | $317,400 | $70,300 | $247,100 |
| 2016 | $4,990 | $296,800 | $70,300 | $226,500 |
| 2015 | $5,047 | $291,800 | $60,600 | $231,200 |
| 2014 | -- | $257,100 | $60,600 | $196,500 |
Agents Affiliated with this Home
-
Anthony Hawk

Seller's Agent in 2024
Anthony Hawk
Hawk Realty Company
(612) 816-2100
1 in this area
41 Total Sales
-
Karl Scherman

Buyer's Agent in 2024
Karl Scherman
Keller Williams Classic Rlty NW
(763) 232-6932
1 in this area
91 Total Sales
Map
Source: NorthstarMLS
MLS Number: 6468333
APN: 10-119-21-31-0021
- 3725 Impatiens Ln N
- 9713 Evergreen Ave N
- 9282 Dunbar Knoll Cir N
- 3214 98th Cir N
- 4508 Marigold Ave N
- 9309 Loch Lomond Ln
- 9701 Almond Ave N
- 9149 Farnsworth Ave N
- 9225 Ashley Terrace
- 9243 Yorkshire Ln
- 4922 93rd Way N
- 9128 Cambridge Ave
- 9209 Yorkshire Ln
- 10009 Butternut Ave N
- 3633 91st Crescent N
- 8950 Glen Edin Ln
- 9765 Vincent Ave N
- 9538 Scott Cir N
- 9518 Scott Ln N
- 9512 Scott Ln N
- 3918 Foxglove Ave N
- 3926 Foxglove Ave N
- 3910 Foxglove Ave N
- 3905 Hollyhock Cir N
- 3909 Hollyhock Cir N
- 3934 Foxglove Ave N
- 3901 Hollyhock Cir N
- 3902 Foxglove Ave N
- 3955 Foxglove Ct N
- 3913 Hollyhock Cir N
- 3901 Foxglove Ct N
- 4002 Foxglove Ave N
- 3917 Hollyhock Cir N
- 3949 Foxglove Ct N
- 4001 Foxglove Ave N
- 9463 Fallgold Pkwy N
- 3907 Foxglove Ct N
- 3908 Hollyhock Cir N
- 4009 Foxglove Ave N
- 3900 Hollyhock Cir N
