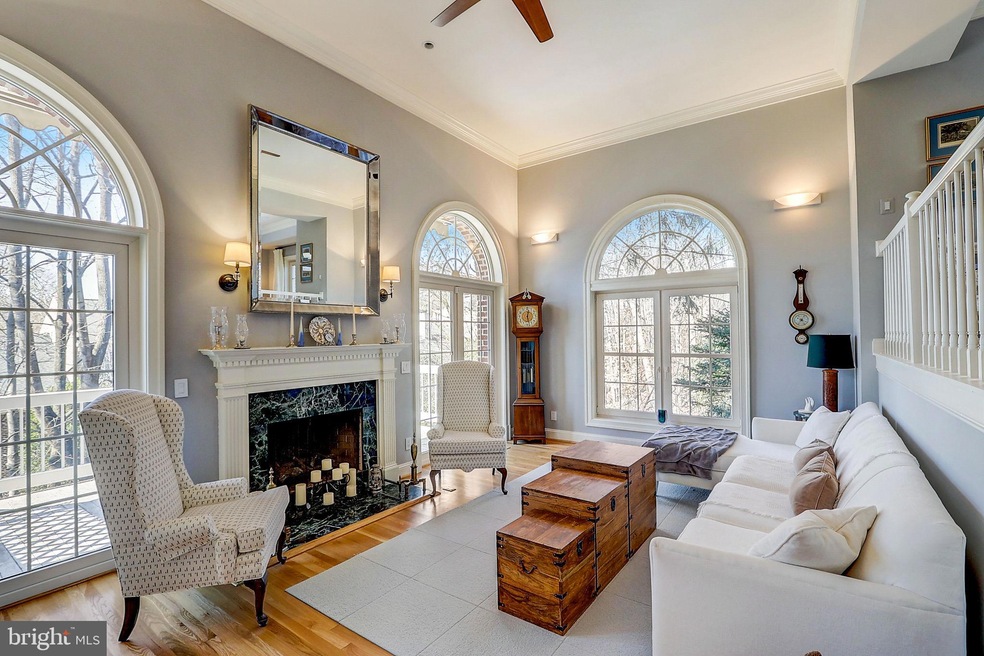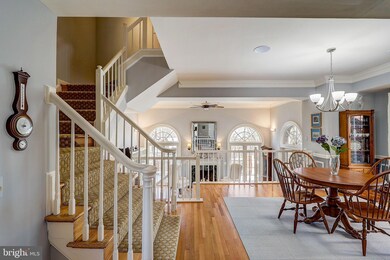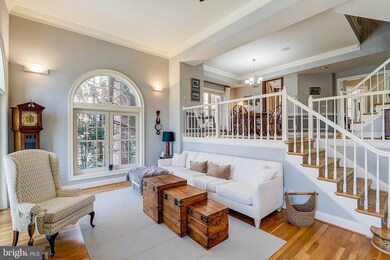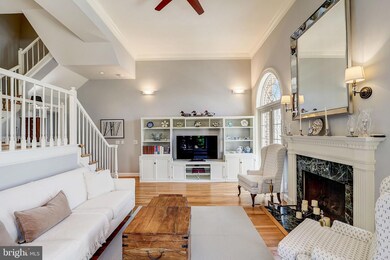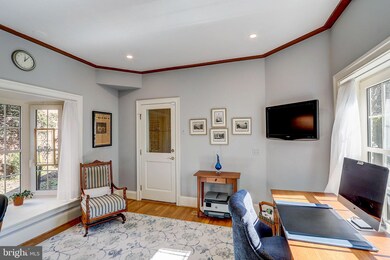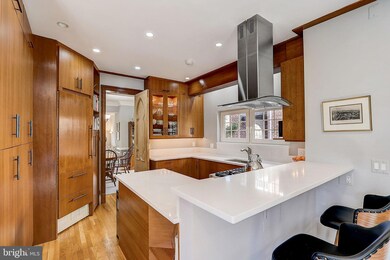
3918 Highwood Ct NW Washington, DC 20007
Burleith NeighborhoodEstimated Value: $2,006,000 - $2,112,000
Highlights
- 24-Hour Security
- Eat-In Gourmet Kitchen
- View of Trees or Woods
- Hyde Addison Elementary School Rated A
- Gated Community
- 4-minute walk to Duke Ellington College Track Field
About This Home
As of May 2024Due to the level of interest, an OFFER DEADLINE has been set for SUNDAY 3/3 at 5pm. Welcome to the epitome of upscale living in Washington DC's prestigious Hillandale at Georgetown. This extraordinary semi-detached townhouse invites you to experience a lifestyle defined by unparalleled comfort and convenience.As you step through the doors of this meticulously crafted home, you'll be greeted by an awe-inspiring living room with 12' ceilings, Palladian windows, and natural light cascading in from three sides. European tilt and turn windows add an air of sophistication, while the lush landscaping and meticulously designed spaces evoke a sense of serenity. With a 1-car garage and driveway parking, you'll enjoy the rare luxury of convenience in the city.This remarkable home offers 3 bedrooms, each with its own ensuite bathroom, providing privacy and convenience for you and your guests. The upgraded kitchen, featuring quartz counters, Miele, SubZero, and Thermador appliances, is a chef's dream. An abundance of storage and closet space throughout ensures that every item has its place, while the lower level presents an opportunity for nanny or in-law suite.Step out to one of the two decks and savor the serene views of the protected wooded area that backs up to the property. Cozy up by one of the two gas fireplaces, creating an atmosphere of warmth and relaxation that's perfect for any occasion. With new attic insulation, a new water heater, newer Carrier HVAC systems, and hardwood floors, this home is ready to provide you with years of comfort.Located within a quiet gated community, your privacy and security are paramount. Explore the wealth of amenities at your disposal – a community pool for a refreshing dip, tennis courts for friendly matches, a clubhouse for memorable gatherings, a playground for children, and plenty of green space for Fido. And with 24-hour gated security and on-site management, your peace of mind is assured. Located for ultimate convenience, this home provides easy access to Georgetown, Embassy Row, Downtown, the Kennedy Center, and Capitol Hill. Your proximity to these iconic destinations ensures that every facet of city life is within your reach, allowing you to live, work, and play with unrivaled ease.The key to a remarkable lifestyle is within your reach. Don't miss the opportunity to seize your chance to experience luxury, comfort, and convenience all in one exquisite package. Contact agent for a private tour!
Townhouse Details
Home Type
- Townhome
Est. Annual Taxes
- $13,550
Year Built
- Built in 1987
Lot Details
- 3,360 Sq Ft Lot
- East Facing Home
- Privacy Fence
- Backs to Trees or Woods
- Property is in excellent condition
HOA Fees
- $595 Monthly HOA Fees
Parking
- 1 Car Attached Garage
- Front Facing Garage
- Garage Door Opener
Property Views
- Woods
- Garden
Home Design
- Traditional Architecture
- Brick Exterior Construction
- Slab Foundation
- Shingle Roof
- Chimney Cap
Interior Spaces
- Open Floorplan
- Central Vacuum
- Sound System
- Built-In Features
- Chair Railings
- Crown Molding
- Cathedral Ceiling
- Ceiling Fan
- Recessed Lighting
- 2 Fireplaces
- Fireplace Mantel
- Gas Fireplace
- Awning
- Palladian Windows
- Bay Window
- French Doors
- Combination Kitchen and Living
- Dining Area
- Finished Basement
- Rear Basement Entry
- Attic Fan
Kitchen
- Eat-In Gourmet Kitchen
- Breakfast Area or Nook
- Gas Oven or Range
- Dishwasher
- Upgraded Countertops
- Disposal
Flooring
- Wood
- Marble
- Tile or Brick
Bedrooms and Bathrooms
- En-Suite Bathroom
- Walk-In Closet
- Soaking Tub
Laundry
- Laundry on lower level
- Dryer
- Washer
Home Security
- Home Security System
- Security Gate
- Exterior Cameras
Outdoor Features
- Deck
- Exterior Lighting
- Rain Gutters
Utilities
- Forced Air Heating and Cooling System
- 200+ Amp Service
- Natural Gas Water Heater
Additional Features
- Energy-Efficient Windows
- Urban Location
Listing and Financial Details
- Tax Lot 1099
- Assessor Parcel Number 1320//1099
Community Details
Overview
- Association fees include cable TV, management, insurance, pool(s), snow removal, trash, security gate, recreation facility, road maintenance
- Hillandale Homeowners Association
- Built by KETTLER BROTHERS
- Hillandale Subdivision, Sheridan Iii Floorplan
- Hillandale Community
- Property Manager
- Property has 5 Levels
Amenities
- Clubhouse
Recreation
- Tennis Courts
- Community Playground
- Lap or Exercise Community Pool
Pet Policy
- Pets Allowed
Security
- 24-Hour Security
- Gated Community
- Carbon Monoxide Detectors
Ownership History
Purchase Details
Home Financials for this Owner
Home Financials are based on the most recent Mortgage that was taken out on this home.Purchase Details
Home Financials for this Owner
Home Financials are based on the most recent Mortgage that was taken out on this home.Purchase Details
Purchase Details
Home Financials for this Owner
Home Financials are based on the most recent Mortgage that was taken out on this home.Purchase Details
Home Financials for this Owner
Home Financials are based on the most recent Mortgage that was taken out on this home.Purchase Details
Home Financials for this Owner
Home Financials are based on the most recent Mortgage that was taken out on this home.Similar Homes in Washington, DC
Home Values in the Area
Average Home Value in this Area
Purchase History
| Date | Buyer | Sale Price | Title Company |
|---|---|---|---|
| Triantafyllou Kimon | $2,015,000 | None Listed On Document | |
| Elias Stephen J | $1,550,000 | Paragon Title & Escrow Co | |
| Shapiro Trustee Stephen M | -- | -- | |
| Shapiro Stephen M | $140,000 | -- | |
| Lilly Roberta J | $970,000 | -- | |
| Ferrison Jessica | $627,000 | -- | |
| Fremson Jessica | $627,000 | -- |
Mortgage History
| Date | Status | Borrower | Loan Amount |
|---|---|---|---|
| Open | Triantafyllou Kimon | $1,813,298 | |
| Previous Owner | Elias Stephen J | $1,162,500 | |
| Previous Owner | Shapiro Stephen M | $664,000 | |
| Previous Owner | Shapiro Stephen M | $700,000 | |
| Previous Owner | Lilly Roberta J | $729,750 | |
| Previous Owner | Lilly Roberta J | $729,750 | |
| Previous Owner | Lilly Roberta J | $729,750 | |
| Previous Owner | Lilly Roberta J | $180,000 | |
| Previous Owner | Lilly Roberta J | $776,000 | |
| Previous Owner | Fremson Jessica | $500,000 |
Property History
| Date | Event | Price | Change | Sq Ft Price |
|---|---|---|---|---|
| 05/01/2024 05/01/24 | Sold | $2,015,000 | +2.0% | $691 / Sq Ft |
| 03/03/2024 03/03/24 | Pending | -- | -- | -- |
| 03/01/2024 03/01/24 | For Sale | $1,974,900 | +27.4% | $677 / Sq Ft |
| 05/10/2018 05/10/18 | Sold | $1,550,000 | -3.1% | $761 / Sq Ft |
| 04/10/2018 04/10/18 | Pending | -- | -- | -- |
| 03/27/2018 03/27/18 | Price Changed | $1,599,000 | -3.1% | $785 / Sq Ft |
| 03/01/2018 03/01/18 | For Sale | $1,650,000 | +17.9% | $810 / Sq Ft |
| 04/20/2012 04/20/12 | Sold | $1,400,000 | +0.9% | $688 / Sq Ft |
| 03/06/2012 03/06/12 | Pending | -- | -- | -- |
| 02/24/2012 02/24/12 | For Sale | $1,388,000 | -0.9% | $682 / Sq Ft |
| 02/24/2012 02/24/12 | Off Market | $1,400,000 | -- | -- |
| 02/23/2012 02/23/12 | For Sale | $1,388,000 | -- | $682 / Sq Ft |
Tax History Compared to Growth
Tax History
| Year | Tax Paid | Tax Assessment Tax Assessment Total Assessment is a certain percentage of the fair market value that is determined by local assessors to be the total taxable value of land and additions on the property. | Land | Improvement |
|---|---|---|---|---|
| 2024 | $13,797 | $1,725,360 | $655,000 | $1,070,360 |
| 2023 | $13,550 | $1,692,830 | $644,680 | $1,048,150 |
| 2022 | $12,990 | $1,620,700 | $614,680 | $1,006,020 |
| 2021 | $12,819 | $1,597,770 | $608,530 | $989,240 |
| 2020 | $12,512 | $1,547,680 | $596,600 | $951,080 |
| 2019 | $6,105 | $1,511,380 | $558,900 | $952,480 |
| 2018 | $5,955 | $1,474,590 | $0 | $0 |
| 2017 | $5,934 | $1,468,770 | $0 | $0 |
| 2016 | $5,879 | $1,455,110 | $0 | $0 |
| 2015 | $5,559 | $1,379,470 | $0 | $0 |
| 2014 | -- | $1,360,190 | $0 | $0 |
Agents Affiliated with this Home
-
Kara Elias

Seller's Agent in 2024
Kara Elias
KW Metro Center
(202) 386-1314
1 in this area
6 Total Sales
-
Daryl Judy

Buyer's Agent in 2024
Daryl Judy
Washington Fine Properties
(202) 380-7219
4 in this area
215 Total Sales
-
Cynthia Howar

Seller's Agent in 2018
Cynthia Howar
Washington Fine Properties, LLC
(202) 297-6000
28 in this area
73 Total Sales
-
Adam Rackliffe

Buyer's Agent in 2018
Adam Rackliffe
TTR Sotheby's International Realty
(202) 893-8881
97 Total Sales
-
Russell Firestone

Seller's Agent in 2012
Russell Firestone
TTR Sotheby's International Realty
(202) 333-1212
4 in this area
107 Total Sales
-
Robin Waugh Grazioli

Buyer's Agent in 2012
Robin Waugh Grazioli
TTR Sotheby's International Realty
(703) 819-8809
1 Total Sale
Map
Source: Bright MLS
MLS Number: DCDC2125762
APN: 1320-1099
- 3828 T St NW
- 4012 Chancery Ct NW
- 3821 S St NW
- 3724 S St NW
- 3710 S St NW
- 2009 37th St NW
- 3925 W St NW
- 3616 T St NW
- 2109 37th St NW
- 3550 Whitehaven Pkwy NW
- 3612 S St NW
- 3703 Reservoir Rd NW
- 1600 37th St NW
- 2135 Tunlaw Rd NW
- 3520 W Place NW Unit 202
- 3811 Benton St NW
- 2233 40th Place NW Unit 6
- 3807 Benton St NW
- 4100 W St NW Unit 308
- 4100 W St NW Unit 302
- 3918 Highwood Ct NW
- 3920 Highwood Ct NW
- 3916 Highwood Ct NW
- 3922 Highwood Ct NW
- 3914 Highwood Ct NW
- 3924 Highwood Ct NW
- 3912 Highwood Ct NW
- 3926 Highwood Ct NW
- 3910 Highwood Ct NW
- 3928 Highwood Ct NW
- 3919 Highwood Ct NW
- 3930 Highwood Ct NW
- 3921 Highwood Ct NW
- 3908 Highwood Ct NW
- 3917 Highwood Ct NW
- 3915 Highwood Ct NW
- 3923 Highwood Ct NW
- 3925 Highwood Ct NW
- 3901 Ivy Terrace Ct NW
- 3903 Ivy Terrace Ct NW
