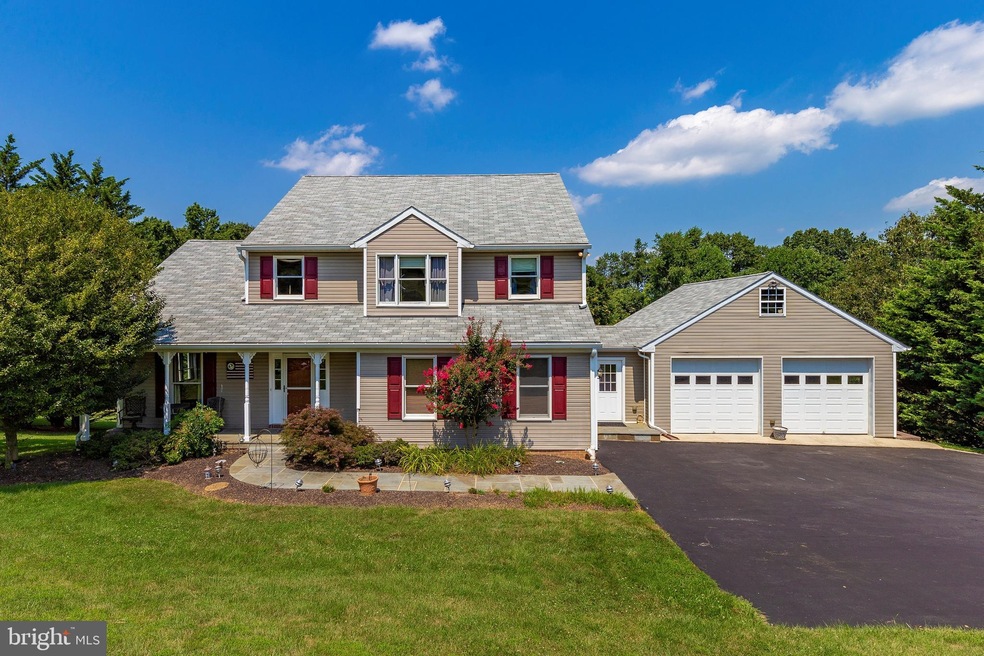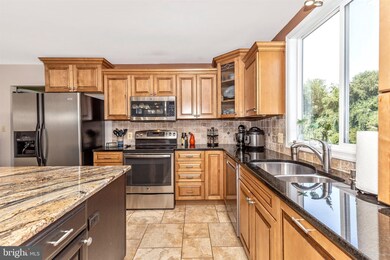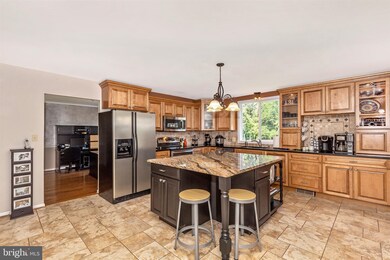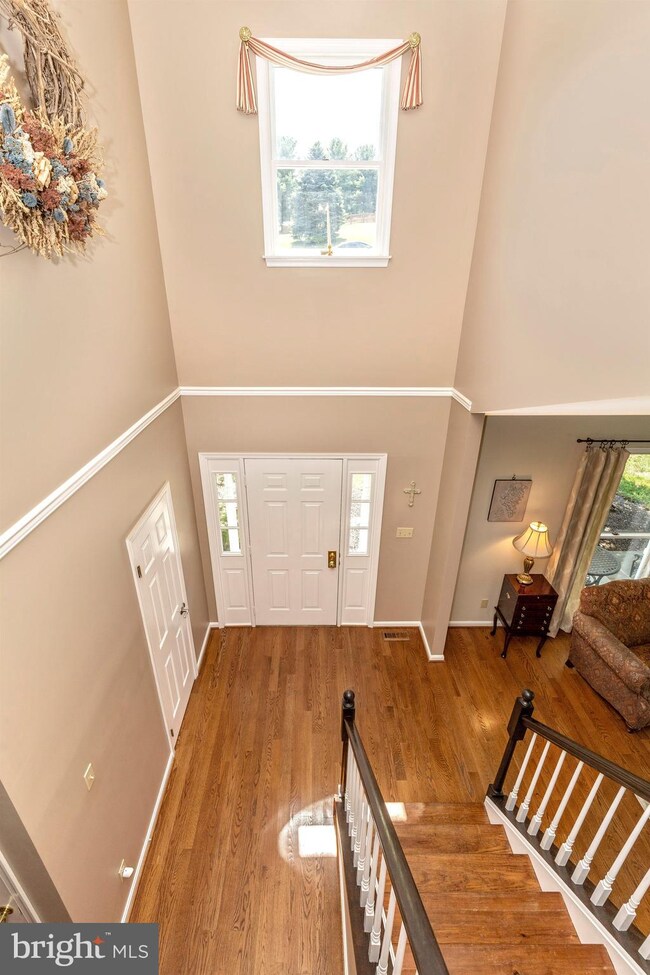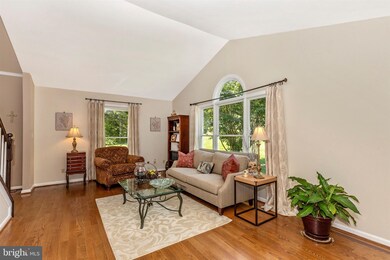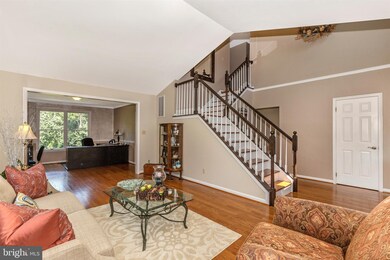
3918 Millstone Cir Monrovia, MD 21770
Green Valley NeighborhoodEstimated Value: $707,000 - $859,851
Highlights
- Spa
- Gourmet Kitchen
- 1.08 Acre Lot
- Green Valley Elementary School Rated A-
- View of Trees or Woods
- Open Floorplan
About This Home
As of December 2019Back on the market, buyers financing fell through. With over 3,200 finished square footage on the two main levels, this stunning colonial home is one of the largest in Farmfield Estates. Add the additional approximately 1,230 square footage in the fully finished, 3/4 bath basement, this is an entertainers delight. What do you do first, sit out on the expansive 40 foot wide multi-level deck and look upon your 1.1 acre lot, eat a fabulous meal by the wood burning fireplace in the oversized kitchen/dining room, relax in the family room by the custom built bar and fireplace #2, or entertain in the theater room in the fully finished walk-out basement? The basement also includes a kitchen area and extra bedroom, office or exercise room. The newly renovated gourmet kitchen boasts granite counter tops, oversized tiled flooring, stainless steel appliances and a "very unique" coffee station. Two story foyer and custom hardwoods make this home even more impressive. Attached to the home, connected by a breezeway, is a two-story/two car, custom built garage with enough storage to satisfy anybody's needs. On top of that, this is a great commuter location, with easy access to major highways and major arteries in the County. Believe it or not , there is more, roof is less than 5 years old, hot water heater and pressure tank are approximately one year old.
Last Agent to Sell the Property
Berkshire Hathaway HomeServices PenFed Realty License #586374 Listed on: 08/07/2019

Home Details
Home Type
- Single Family
Est. Annual Taxes
- $4,622
Year Built
- Built in 1989
Lot Details
- 1.08 Acre Lot
- Property is zoned R1
Parking
- 2 Car Direct Access Garage
- 5 Open Parking Spaces
- Oversized Parking
- Parking Storage or Cabinetry
- Front Facing Garage
- Garage Door Opener
- Driveway
- On-Street Parking
Home Design
- Colonial Architecture
- Shingle Roof
Interior Spaces
- Property has 3 Levels
- Open Floorplan
- Wet Bar
- Built-In Features
- Bar
- Chair Railings
- Recessed Lighting
- 2 Fireplaces
- Corner Fireplace
- Double Sided Fireplace
- Wood Burning Fireplace
- Gas Fireplace
- Window Treatments
- Entrance Foyer
- Great Room
- Family Room
- Dining Room
- Game Room
- Views of Woods
- Flood Lights
- Attic
- Basement
Kitchen
- Gourmet Kitchen
- Breakfast Area or Nook
- Butlers Pantry
- Built-In Microwave
- Ice Maker
- Dishwasher
- Stainless Steel Appliances
- Kitchen Island
- Upgraded Countertops
- Disposal
Flooring
- Wood
- Wall to Wall Carpet
- Ceramic Tile
Bedrooms and Bathrooms
- En-Suite Primary Bedroom
- En-Suite Bathroom
- Walk-In Closet
- Whirlpool Bathtub
- Bathtub with Shower
- Walk-in Shower
Laundry
- Laundry Room
- Laundry on main level
- Electric Dryer
- Washer
Pool
- Spa
Schools
- Green Valley Elementary School
- Windsor Knolls Middle School
- Linganore High School
Utilities
- Central Air
- Heat Pump System
- Vented Exhaust Fan
- Well
- High-Efficiency Water Heater
- Water Conditioner is Owned
- Septic Tank
- Community Sewer or Septic
Community Details
- No Home Owners Association
- Farmfield Estates Subdivision
Listing and Financial Details
- Tax Lot 215
- Assessor Parcel Number 1109270140
Ownership History
Purchase Details
Home Financials for this Owner
Home Financials are based on the most recent Mortgage that was taken out on this home.Purchase Details
Home Financials for this Owner
Home Financials are based on the most recent Mortgage that was taken out on this home.Purchase Details
Home Financials for this Owner
Home Financials are based on the most recent Mortgage that was taken out on this home.Purchase Details
Home Financials for this Owner
Home Financials are based on the most recent Mortgage that was taken out on this home.Similar Homes in Monrovia, MD
Home Values in the Area
Average Home Value in this Area
Purchase History
| Date | Buyer | Sale Price | Title Company |
|---|---|---|---|
| Ricker Kathleen | $539,900 | Lakeside Title Company | |
| Sowers David W | $199,900 | -- | |
| P.M. Larrick, Inc. | $250,000 | -- | |
| Henry Blevins, Inc. | $206,400 | -- |
Mortgage History
| Date | Status | Borrower | Loan Amount |
|---|---|---|---|
| Open | Ricker Jason | $100,000 | |
| Open | Ricker Kathleen | $431,920 | |
| Previous Owner | Sowers David W | $351,825 | |
| Previous Owner | Sowers David W | $430,500 | |
| Previous Owner | Sowers David W | $149,000 | |
| Previous Owner | P.M. Larrick, Inc. | $250,000 | |
| Previous Owner | Henry Blevins, Inc. | $165,000 |
Property History
| Date | Event | Price | Change | Sq Ft Price |
|---|---|---|---|---|
| 12/05/2019 12/05/19 | Sold | $539,900 | 0.0% | $122 / Sq Ft |
| 11/13/2019 11/13/19 | Pending | -- | -- | -- |
| 10/10/2019 10/10/19 | For Sale | $539,900 | 0.0% | $122 / Sq Ft |
| 09/10/2019 09/10/19 | Pending | -- | -- | -- |
| 08/07/2019 08/07/19 | For Sale | $539,900 | -- | $122 / Sq Ft |
Tax History Compared to Growth
Tax History
| Year | Tax Paid | Tax Assessment Tax Assessment Total Assessment is a certain percentage of the fair market value that is determined by local assessors to be the total taxable value of land and additions on the property. | Land | Improvement |
|---|---|---|---|---|
| 2024 | $6,487 | $672,100 | $170,700 | $501,400 |
| 2023 | $5,913 | $596,833 | $0 | $0 |
| 2022 | $5,613 | $521,567 | $0 | $0 |
| 2021 | $5,205 | $446,300 | $125,600 | $320,700 |
| 2020 | $5,082 | $424,800 | $0 | $0 |
| 2019 | $4,832 | $403,300 | $0 | $0 |
| 2018 | $4,475 | $381,800 | $105,600 | $276,200 |
| 2017 | $4,391 | $381,800 | $0 | $0 |
| 2016 | $4,432 | $365,333 | $0 | $0 |
| 2015 | $4,432 | $357,100 | $0 | $0 |
| 2014 | $4,432 | $357,100 | $0 | $0 |
Agents Affiliated with this Home
-
Katie Nicholson

Seller's Agent in 2019
Katie Nicholson
BHHS PenFed (actual)
(301) 370-5022
64 in this area
319 Total Sales
-
Joanie Hynes

Buyer's Agent in 2019
Joanie Hynes
EXP Realty, LLC
(443) 375-0002
1 in this area
210 Total Sales
Map
Source: Bright MLS
MLS Number: MDFR251314
APN: 09-270140
- 3903 Thrasher Ct
- (Lot 2) 12345 Fingerboard Rd
- (Lot 1) 12345 Fingerboard Rd
- 12426 Fingerboard Rd
- 12504 Sandra Lee Ct
- 3887 Saint Clair Ct
- 3997 Daisy Ct
- 4801 Railway Cir
- 4705 Hazelnut Ct
- 4321 Lynn Burke Rd
- 4571 Lynn Burke Rd
- 11815 Weller Rd
- 12623 W Oak Dr
- 13108 Manor Dr
- 4769 Marianne Dr
- 4701 Cowmans Ct S
- 13075 Penn Shop Rd
- 3525 Franks Terrace
- 4802 Cowmans Ct N
- 3521 Franks Terrace
- 3918 Millstone Cir
- 3920 Millstone Cir
- 3916 Millstone Cir
- 12302 Farmfield Dr
- 3914 Millstone Cir
- 3922 Millstone Cir
- 3905 Thrasher Ct
- 3907 Thrasher Ct
- 12301 Weller Rd
- 3919 Millstone Cir
- 12304 Farmfield Dr
- 3912 Millstone Cir
- 3901 Millstone Cir
- 12345 Weller Rd
- 12306 Farmfield Dr
- 3921 Millstone Cir
- 3910 Millstone Cir
- 12339 Weller Rd
- 12351 Weller Rd
- 12293 Weller Rd
