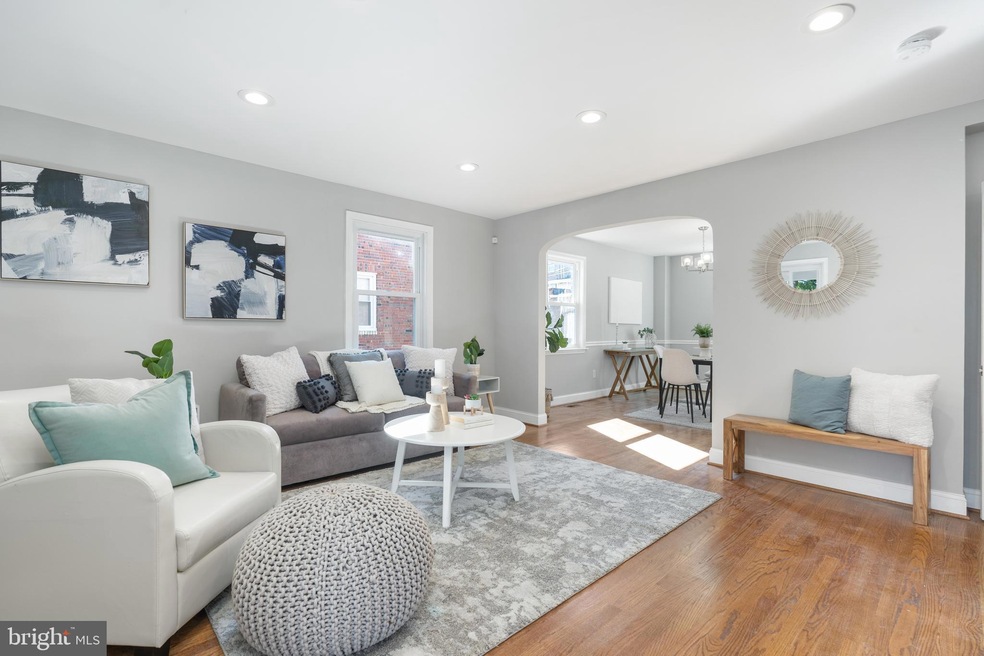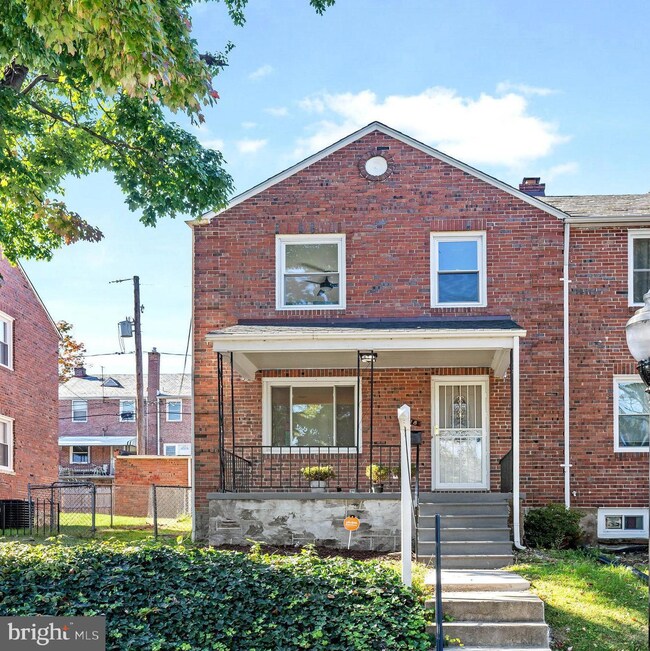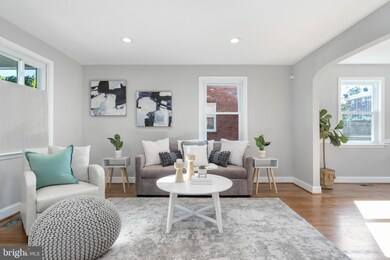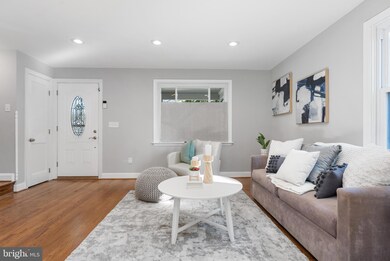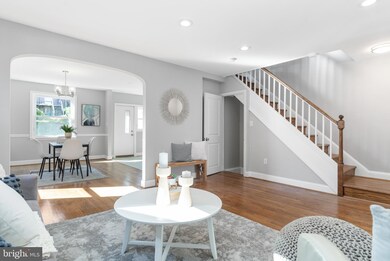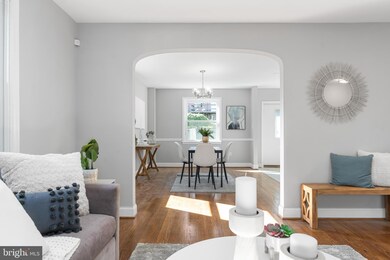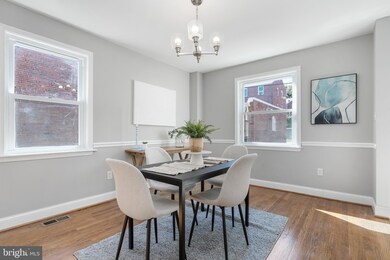
3918 Yolando Rd Baltimore, MD 21218
Ednor Gardens-Lakeside NeighborhoodHighlights
- Open Floorplan
- Wood Flooring
- No HOA
- Colonial Architecture
- Attic
- 4-minute walk to Andover and North Hill Park
About This Home
As of November 2022This newly renovated end of group home welcomes you! Enjoy your morning coffee on the covered front porch. As you enter, the gleaming hardwood floors greet you along with many more captivating details. The living room is bright and airy, great for gathering with friends and family to watch a movie. The large open kitchen and dining area is ideal for entertaining and open to the dining area. Stacked with stainless appliances, granite countertops, a remarkable amount of stylish cabinets, the kitchen is a dream come true. The spacious primary bedroom is full of natural light with plentiful closet space. The hall bathroom is embellished with modern fixtures and custom tilework. The additional bedroom is sizeable with plenty of closet space, great for friends and family or as a home office space. The generously sized basement is finished beautifully, with vinyl flooring, and is ideal for a recreation area, complete with storage galore. The home is gated around with a large backyard. A large parking spot and detached garage provides sufficient off street parking. Conveniently located to Towson, Lake Montebello, Charles Village and the Inner Harbor. Don’t miss out, schedule a showing today!
Last Agent to Sell the Property
EXP Realty, LLC License #596243 Listed on: 10/28/2022

Last Buyer's Agent
Erica Wilson
CENTURY 21 New Millennium License #sp200206135

Townhouse Details
Home Type
- Townhome
Est. Annual Taxes
- $2,964
Year Built
- Built in 1941 | Remodeled in 2022
Lot Details
- 1,200 Sq Ft Lot
- Property is Fully Fenced
- Wood Fence
- Chain Link Fence
- Property is in very good condition
Parking
- 1 Car Detached Garage
- 1 Driveway Space
- Rear-Facing Garage
- On-Street Parking
- Off-Street Parking
Home Design
- Colonial Architecture
- Brick Exterior Construction
- Concrete Perimeter Foundation
Interior Spaces
- Property has 2 Levels
- Open Floorplan
- Ceiling Fan
- Recessed Lighting
- Window Screens
- Combination Kitchen and Dining Room
- Attic
Kitchen
- Electric Oven or Range
- Built-In Microwave
- Ice Maker
- Dishwasher
- Stainless Steel Appliances
- Upgraded Countertops
- Disposal
Flooring
- Wood
- Carpet
- Ceramic Tile
- Luxury Vinyl Plank Tile
Bedrooms and Bathrooms
- 3 Bedrooms
Laundry
- Laundry on lower level
- Dryer
- Washer
Finished Basement
- Basement Fills Entire Space Under The House
- Walk-Up Access
- Interior Basement Entry
- Basement Windows
Home Security
Outdoor Features
- Porch
Utilities
- Central Air
- Heat Pump System
- Vented Exhaust Fan
- Electric Water Heater
Listing and Financial Details
- Tax Lot 010
- Assessor Parcel Number 0309223972H010
Community Details
Overview
- No Home Owners Association
- Ednor Gardens Lakeside Subdivision
Security
- Storm Doors
Ownership History
Purchase Details
Home Financials for this Owner
Home Financials are based on the most recent Mortgage that was taken out on this home.Purchase Details
Home Financials for this Owner
Home Financials are based on the most recent Mortgage that was taken out on this home.Similar Homes in Baltimore, MD
Home Values in the Area
Average Home Value in this Area
Purchase History
| Date | Type | Sale Price | Title Company |
|---|---|---|---|
| Deed | $250,000 | Endeavor Title | |
| Deed | $112,500 | Masters Title & Escrow |
Mortgage History
| Date | Status | Loan Amount | Loan Type |
|---|---|---|---|
| Previous Owner | $245,471 | FHA | |
| Previous Owner | $100,102 | Future Advance Clause Open End Mortgage | |
| Previous Owner | $83,200 | New Conventional | |
| Previous Owner | $10,400 | Credit Line Revolving |
Property History
| Date | Event | Price | Change | Sq Ft Price |
|---|---|---|---|---|
| 11/25/2022 11/25/22 | Sold | $250,000 | +4.2% | $139 / Sq Ft |
| 11/04/2022 11/04/22 | Pending | -- | -- | -- |
| 10/28/2022 10/28/22 | For Sale | $239,990 | +113.3% | $133 / Sq Ft |
| 10/30/2020 10/30/20 | Sold | $112,500 | -2.2% | $94 / Sq Ft |
| 08/18/2020 08/18/20 | Pending | -- | -- | -- |
| 08/14/2020 08/14/20 | For Sale | $115,000 | -- | $96 / Sq Ft |
Tax History Compared to Growth
Tax History
| Year | Tax Paid | Tax Assessment Tax Assessment Total Assessment is a certain percentage of the fair market value that is determined by local assessors to be the total taxable value of land and additions on the property. | Land | Improvement |
|---|---|---|---|---|
| 2025 | $2,670 | $122,800 | $40,000 | $82,800 |
| 2024 | $2,670 | $122,800 | $40,000 | $82,800 |
| 2023 | $2,884 | $122,800 | $40,000 | $82,800 |
| 2022 | $2,964 | $125,600 | $40,000 | $85,600 |
| 2021 | $2,957 | $125,300 | $0 | $0 |
| 2020 | $2,467 | $125,000 | $0 | $0 |
| 2019 | $2,358 | $124,700 | $40,000 | $84,700 |
| 2018 | $2,303 | $124,700 | $40,000 | $84,700 |
| 2017 | $2,239 | $124,700 | $0 | $0 |
| 2016 | $1,925 | $131,200 | $0 | $0 |
| 2015 | $1,925 | $127,733 | $0 | $0 |
| 2014 | $1,925 | $124,267 | $0 | $0 |
Agents Affiliated with this Home
-
Michael Schiff

Seller's Agent in 2022
Michael Schiff
EXP Realty, LLC
(443) 388-2117
3 in this area
700 Total Sales
-
Evan Weissman

Seller Co-Listing Agent in 2022
Evan Weissman
Real Broker, LLC
(410) 240-2922
2 in this area
125 Total Sales
-

Buyer's Agent in 2022
Erica Wilson
CENTURY 21 New Millennium
(443) 635-0004
1 in this area
53 Total Sales
-
ALLISON FRENCH
A
Seller's Agent in 2020
ALLISON FRENCH
D. E. Hughes Realty Company
(410) 949-7342
1 in this area
9 Total Sales
-
Stephen Pipich

Buyer's Agent in 2020
Stephen Pipich
VYBE Realty
(443) 286-2943
4 in this area
499 Total Sales
Map
Source: Bright MLS
MLS Number: MDBA2061794
APN: 3972H-010
- 3927 Yolando Rd
- 3903 Kimble Rd
- 3828 Yolando Rd
- 1010 Andover Rd
- 3910 The Alameda
- 3825 Elkader Rd
- 4030 The Alameda
- 922 Argonne Dr
- 912 E 37th St
- 917 E 37th St
- 3953 Wilsby Ave
- 3957 Wilsby Ave
- 3734 Ellerslie Ave
- 667 Dumbarton Ave
- 1104 Argonne Dr
- 805 Cator Ave
- 658 Dumbarton Ave
- 940 E 41st St
- 3934 Frisby St
- 4102 The Alameda
