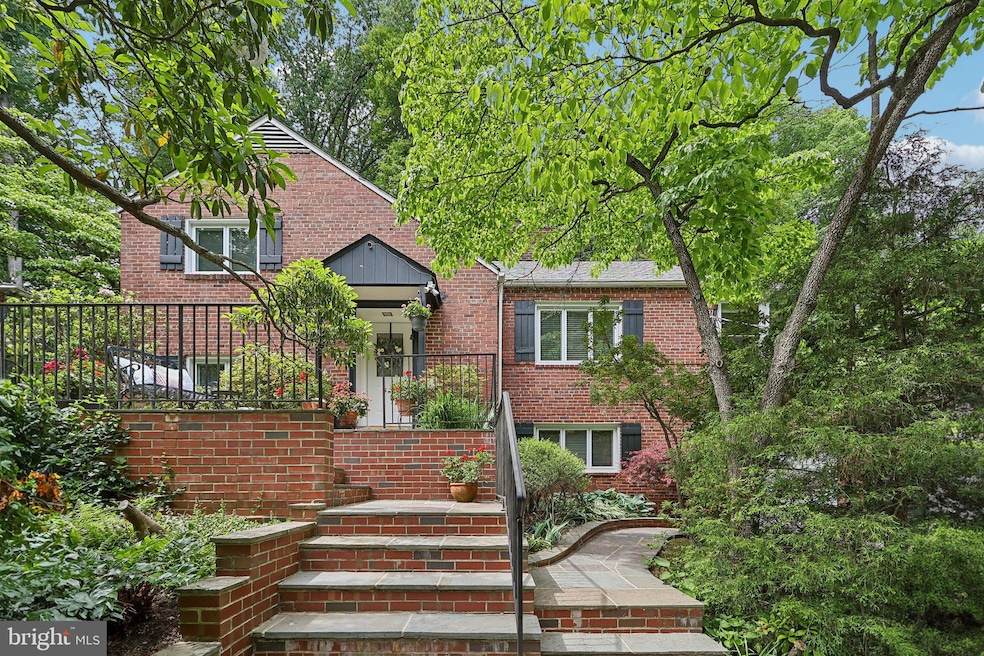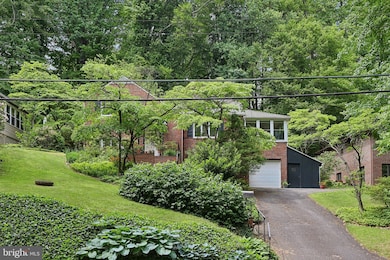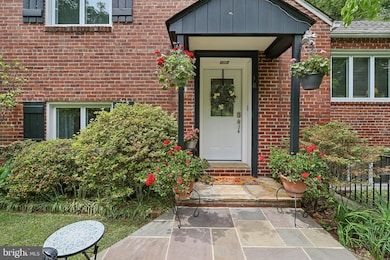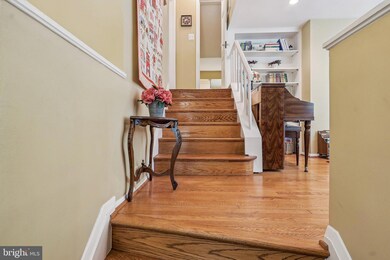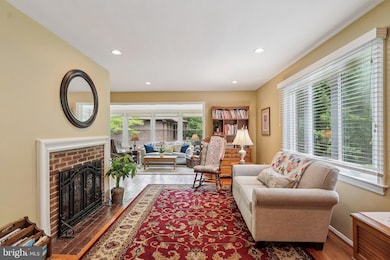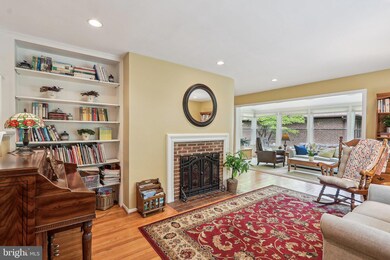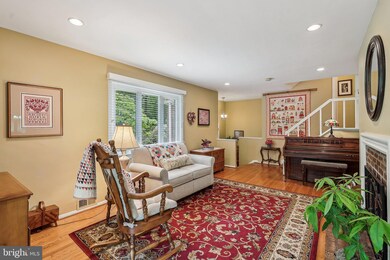
3919 30th St N Arlington, VA 22207
Bellevue Forest NeighborhoodHighlights
- Dual Staircase
- Wooded Lot
- Attic
- Jamestown Elementary School Rated A
- Wood Flooring
- 3-minute walk to Zachary Taylor Park
About This Home
As of June 2025Tucked away on a peaceful, tree-lined street in Arlington’s beloved Bellevue Forest, this classic 1940s gem is a rare blend of timeless character, spacious living, and breathtaking natural surroundings. Overlooking the scenic trails of Donaldson Run Park, the home feels like a tranquil retreat, yet it's just minutes from the heart of North Arlington. Imagine waking up to birdsong, enjoying your morning coffee as sunlight filters through the trees, and heading straight from your front yard to miles of hiking, biking, and dog-friendly paths to Potomac Overlook.Inside, you’ll find 3 bedrooms, 2 full baths, and four well-designed levels that offer flexibility, privacy, and endless possibilities. The main level is filled with warmth and charm—from the inviting brick entry and cozy living room with wood-burning fireplace, to the light filled sunroom that offers front-row views of nature. Entertain in the formal dining room, complete with a pass-through buffet, or gather in the spacious eat-in kitchen featuring granite countertops, stainless steel appliances, and an abundance of cabinetry. Gleaming hardwood floors run throughout, adding to the home’s classic appeal. Upstairs, you’ll find two light-filled bedrooms and a full bath with a tub, as well as access to a spacious attic with a cedar-lined closet, ideal for organizing seasonal items. Every level of this home has been thoughtfully designed to provide comfort and convenience. On the lower level a generous laundry room with sink and storage makes everyday tasks a breeze. A private bedroom on this level features an updated en-suite bath and walk-in shower—perfect for guests, multi-generational living, or a quiet home office. The second lower level continues to impress with a large recreation room with gas line to the fireplace, a built-in wet bar for entertaining, a bonus storage room, utility space, and direct access to the one-car garage and attached shed.Step outside and you’ll find your own private sanctuary. The beautifully landscaped backyard features a charming brick patio perfect for grilling, hosting, or simply enjoying the quiet serenity of nature. Whether you're looking to unwind or entertain, the setting is unbeatable.Located within the Donaldson Run pool boundary and the highly sought-after Yorktown/Williamsburg/Jamestown pyramid, this home is perfectly positioned near parks, top-rated schools, and Arlington’s best shops and dining. With its unbeatable location, storybook setting, and solid bones, this is a home ready for its next chapter—whether you embrace its vintage charm or add your own modern touches, the potential is endless. 1 stop light to DC and GW Parkway.
Last Agent to Sell the Property
William G. Buck & Assoc., Inc. License #0225207299 Listed on: 05/14/2025
Last Buyer's Agent
Jake Barney
Redfin Corporation License #5010739

Home Details
Home Type
- Single Family
Est. Annual Taxes
- $11,674
Year Built
- Built in 1940
Lot Details
- 0.29 Acre Lot
- Stone Retaining Walls
- Wooded Lot
- Backs to Trees or Woods
- Property is zoned R-10
Parking
- 1 Car Direct Access Garage
- 3 Driveway Spaces
- Basement Garage
- Parking Storage or Cabinetry
- Front Facing Garage
- Garage Door Opener
Home Design
- Cottage
- Split Level Home
- Brick Exterior Construction
- Concrete Perimeter Foundation
Interior Spaces
- Property has 4 Levels
- Wet Bar
- Dual Staircase
- Built-In Features
- 2 Fireplaces
- Wood Burning Fireplace
- Fireplace Mantel
- Gas Fireplace
- Double Pane Windows
- Window Treatments
- Sitting Room
- Living Room
- Dining Room
- Den
- Workshop
- Storage Room
- Utility Room
- Wood Flooring
- Finished Basement
- Garage Access
- Attic
Kitchen
- Breakfast Area or Nook
- Eat-In Kitchen
- Gas Oven or Range
- Microwave
- Ice Maker
- Dishwasher
- Stainless Steel Appliances
- Disposal
Bedrooms and Bathrooms
- Cedar Closet
Laundry
- Laundry Room
- Laundry on lower level
- Dryer
- Washer
Outdoor Features
- Patio
- Terrace
- Shed
Schools
- Jamestown Elementary School
- Williamsburg Middle School
- Yorktown High School
Utilities
- Forced Air Heating and Cooling System
- Humidifier
- Electric Water Heater
Community Details
- No Home Owners Association
- Bellevue Forest Subdivision
Listing and Financial Details
- Tax Lot 16
- Assessor Parcel Number 04-008-032
Ownership History
Purchase Details
Purchase Details
Home Financials for this Owner
Home Financials are based on the most recent Mortgage that was taken out on this home.Purchase Details
Home Financials for this Owner
Home Financials are based on the most recent Mortgage that was taken out on this home.Similar Homes in Arlington, VA
Home Values in the Area
Average Home Value in this Area
Purchase History
| Date | Type | Sale Price | Title Company |
|---|---|---|---|
| Deed | -- | None Listed On Document | |
| Warranty Deed | $790,000 | -- | |
| Deed | $335,000 | -- |
Mortgage History
| Date | Status | Loan Amount | Loan Type |
|---|---|---|---|
| Previous Owner | $480,750 | New Conventional | |
| Previous Owner | $595,500 | New Conventional | |
| Previous Owner | $625,500 | New Conventional | |
| Previous Owner | $615,200 | New Conventional | |
| Previous Owner | $268,000 | No Value Available | |
| Closed | $33,500 | No Value Available |
Property History
| Date | Event | Price | Change | Sq Ft Price |
|---|---|---|---|---|
| 06/17/2025 06/17/25 | Sold | $1,200,000 | +0.1% | $465 / Sq Ft |
| 05/14/2025 05/14/25 | For Sale | $1,199,000 | -- | $464 / Sq Ft |
Tax History Compared to Growth
Tax History
| Year | Tax Paid | Tax Assessment Tax Assessment Total Assessment is a certain percentage of the fair market value that is determined by local assessors to be the total taxable value of land and additions on the property. | Land | Improvement |
|---|---|---|---|---|
| 2025 | $12,266 | $1,187,400 | $919,200 | $268,200 |
| 2024 | $11,674 | $1,130,100 | $889,200 | $240,900 |
| 2023 | $11,419 | $1,108,600 | $889,200 | $219,400 |
| 2022 | $10,799 | $1,048,400 | $819,200 | $229,200 |
| 2021 | $10,239 | $994,100 | $774,300 | $219,800 |
| 2020 | $9,607 | $936,400 | $724,300 | $212,100 |
| 2019 | $9,260 | $902,500 | $714,000 | $188,500 |
| 2018 | $9,097 | $904,300 | $688,500 | $215,800 |
| 2017 | $8,530 | $847,900 | $627,300 | $220,600 |
| 2016 | $8,434 | $851,100 | $627,300 | $223,800 |
| 2015 | $8,121 | $815,400 | $591,600 | $223,800 |
| 2014 | $7,836 | $786,700 | $550,800 | $235,900 |
Agents Affiliated with this Home
-

Seller's Agent in 2025
Heidi Robbins
William G. Buck & Assoc., Inc.
(571) 296-2312
2 in this area
195 Total Sales
-
J
Buyer's Agent in 2025
Jake Barney
Redfin Corporation
Map
Source: Bright MLS
MLS Number: VAAR2057390
APN: 04-008-032
- 3909 30th St N
- 3030 N Quincy St
- 3830 30th Rd N
- 2936 N Oxford St
- 2664 Marcey Rd
- 3154 N Quincy St
- 3170 N Pollard St
- 3100 N Monroe St
- 3400 Military Rd
- 2745 N Radford St
- 4041 27th Rd N
- 2566 Military Rd
- 3554 Military Rd
- 2321 N Richmond St
- 2408 N Upshur St
- 2431 N Taylor St
- 2533 N Ridgeview Rd
- 2765 N Quincy St
- 3632 36th Rd N
- 2520 N Vernon St
