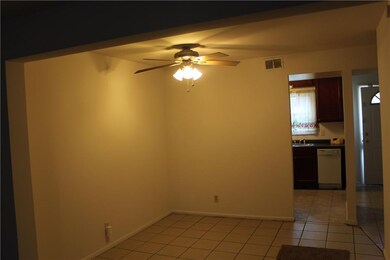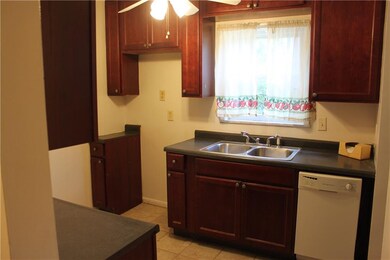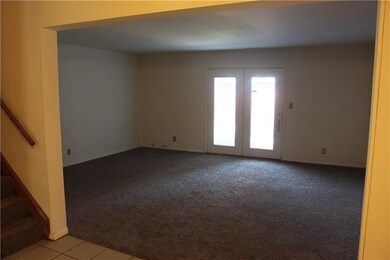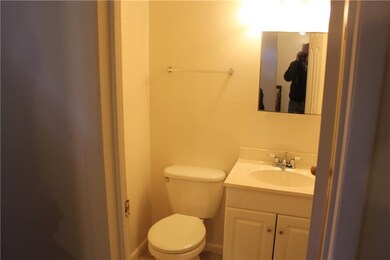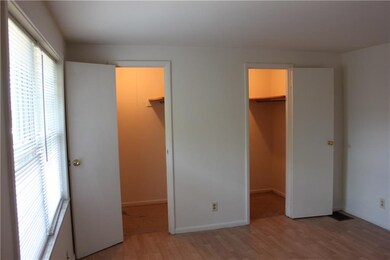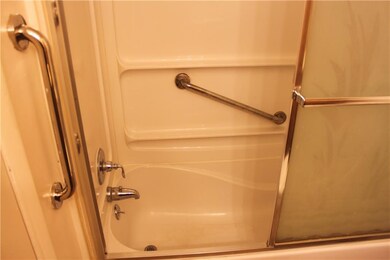
3919 Gateway Ct Indianapolis, IN 46254
International Marketplace NeighborhoodHighlights
- L-Shaped Dining Room
- Walk-In Closet
- Forced Air Heating and Cooling System
- Thermal Windows
- Outdoor Storage
- 5-minute walk to Gateway West Park
About This Home
As of May 20173 Bedroom Townhouse Currently Rented for $550./month. New Refrigerator, Electric Range, Carpet, Tile, Paint. Fenced Patio with Storage Shed, Washer and Dryer connections on Main Floor. Being Sold As-Is and Cash Only.
Last Agent to Sell the Property
Judy Stern
Listed on: 04/29/2017
Last Buyer's Agent
Judy Stern
Home Details
Home Type
- Single Family
Est. Annual Taxes
- $174
Year Built
- Built in 1964
Home Design
- Brick Exterior Construction
- Slab Foundation
- Aluminum Siding
Interior Spaces
- 2-Story Property
- Thermal Windows
- L-Shaped Dining Room
- Laundry on main level
Kitchen
- Electric Oven
- Dishwasher
Bedrooms and Bathrooms
- 3 Bedrooms
- Walk-In Closet
Home Security
- Carbon Monoxide Detectors
- Fire and Smoke Detector
Utilities
- Forced Air Heating and Cooling System
- Heating System Uses Gas
- Gas Water Heater
Additional Features
- Outdoor Storage
- 1,045 Sq Ft Lot
Community Details
- Gateway Townhouse Subdivision
- Property managed by Gateway West Townhouse Assoc.
Listing and Financial Details
- Assessor Parcel Number 490513101083000601
Ownership History
Purchase Details
Purchase Details
Home Financials for this Owner
Home Financials are based on the most recent Mortgage that was taken out on this home.Purchase Details
Purchase Details
Purchase Details
Home Financials for this Owner
Home Financials are based on the most recent Mortgage that was taken out on this home.Similar Home in Indianapolis, IN
Home Values in the Area
Average Home Value in this Area
Purchase History
| Date | Type | Sale Price | Title Company |
|---|---|---|---|
| Warranty Deed | $67,500 | Attorneys Title Services Llc | |
| Deed | $25,000 | -- | |
| Deed | $25,000 | Eagle Land Title, Llc | |
| Warranty Deed | -- | Stewart Title Company | |
| Interfamily Deed Transfer | -- | None Available | |
| Quit Claim Deed | -- | None Available |
Mortgage History
| Date | Status | Loan Amount | Loan Type |
|---|---|---|---|
| Previous Owner | $50,025 | Credit Line Revolving | |
| Previous Owner | $34,000 | Unknown | |
| Previous Owner | $25,250 | Unknown |
Property History
| Date | Event | Price | Change | Sq Ft Price |
|---|---|---|---|---|
| 05/17/2017 05/17/17 | Sold | $25,000 | -7.1% | $19 / Sq Ft |
| 05/06/2017 05/06/17 | Pending | -- | -- | -- |
| 04/29/2017 04/29/17 | For Sale | $26,900 | +4421.0% | $21 / Sq Ft |
| 11/20/2015 11/20/15 | Sold | $595 | -98.0% | $0 / Sq Ft |
| 08/20/2015 08/20/15 | For Sale | $29,500 | -- | $23 / Sq Ft |
Tax History Compared to Growth
Tax History
| Year | Tax Paid | Tax Assessment Tax Assessment Total Assessment is a certain percentage of the fair market value that is determined by local assessors to be the total taxable value of land and additions on the property. | Land | Improvement |
|---|---|---|---|---|
| 2024 | $1,104 | $44,400 | $3,900 | $40,500 |
| 2023 | $1,104 | $44,400 | $3,900 | $40,500 |
| 2022 | $360 | $44,400 | $3,900 | $40,500 |
| 2021 | $243 | $26,100 | $3,900 | $22,200 |
| 2020 | $233 | $24,900 | $3,900 | $21,000 |
| 2019 | $231 | $24,400 | $3,900 | $20,500 |
| 2018 | $234 | $24,100 | $3,900 | $20,200 |
| 2017 | $104 | $8,400 | $3,900 | $4,500 |
| 2016 | $221 | $8,400 | $3,900 | $4,500 |
| 2014 | $229 | $10,600 | $3,900 | $6,700 |
| 2013 | $551 | $26,500 | $3,900 | $22,600 |
Agents Affiliated with this Home
-
J
Seller's Agent in 2017
Judy Stern
Map
Source: MIBOR Broker Listing Cooperative®
MLS Number: MBR21481716
APN: 49-05-13-101-083.000-601
- 3991 Bennett Dr
- 3811 N Lawndale Ave
- 3813 N Lawndale Ave
- 3815 N Lawndale Ave
- 6014 Ruskin Place W
- 3668 Chatsbee Ct
- 4025 Sherlock Dr
- 6340 Commons Dr
- 4020 Eisenhower Dr
- 4107 Eisenhower Dr
- 6637 Sundown Dr S
- 6652 Sundown Dr S
- 5614 Regency Dr
- 3613 Moller Rd
- 6772 Coatbridge Cir
- 6458 Lupine Terrace
- 6009 Tammin Dr
- 4363 Fullwood Ct
- 3327 Lupine Dr
- 6133 Ashway Ct

