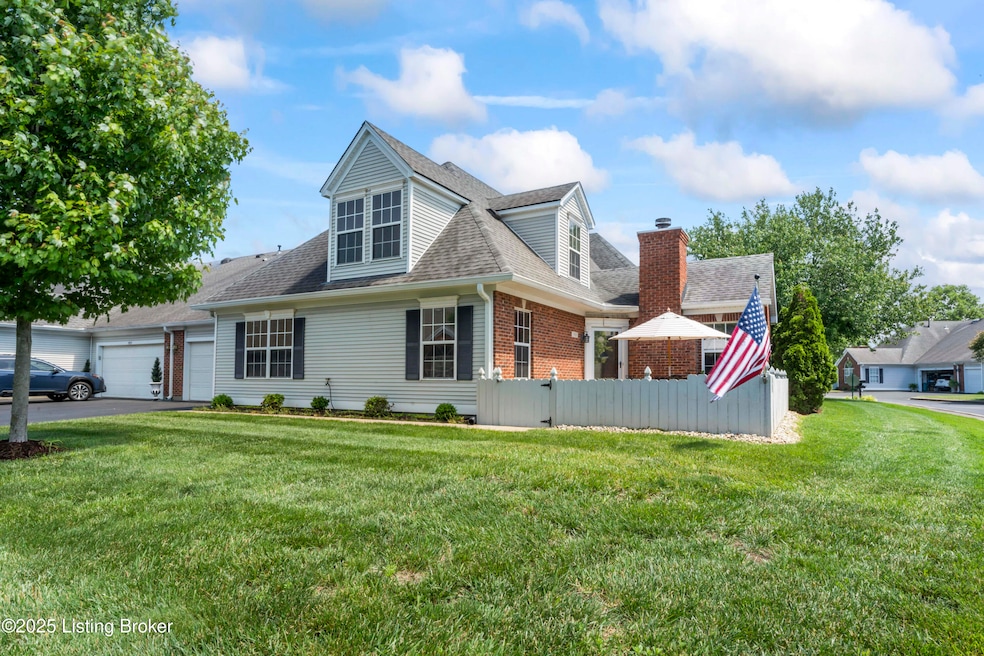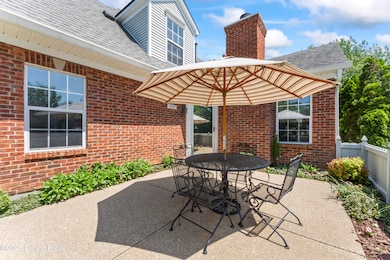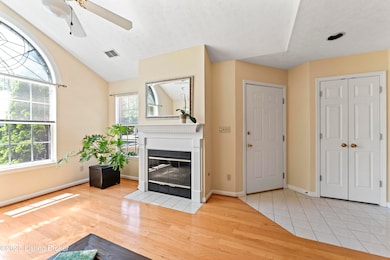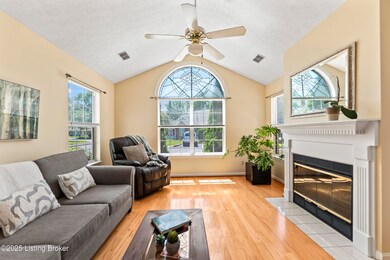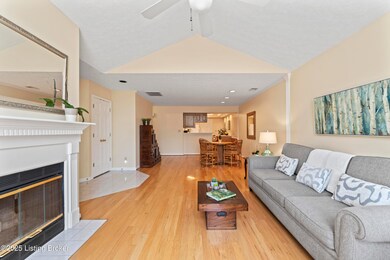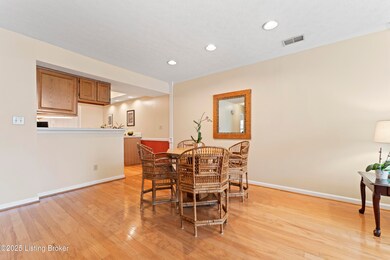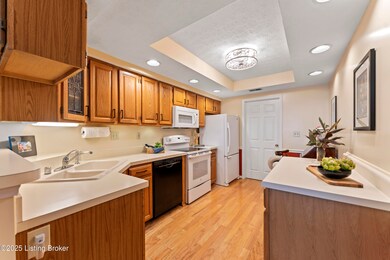
3919 Greenhurst Dr Louisville, KY 40299
Estimated payment $1,877/month
Highlights
- 1 Fireplace
- Patio
- Wood Fence
- 2 Car Attached Garage
- Forced Air Heating and Cooling System
About This Home
Spacious patio home in Greenhurst! First floor living with a spacious second floor guest suite. Enjoy the open floor plan with a living room with vaulted ceiling and gas fireplace, dining area and kitchen. Lots of natural light and hardwood flooring. The primary bedroom features a walk-in closet and primary bath. There is also a 2nd bedroom on the first floor which would make a nice den or office, half bath and laundry room. Upstairs is your guest suite with walk-in closet, full bath with shower and extra storage space. Enjoy the outdoors sitting on your private patio. Amenities include Clubhouse, Fitness Room, Pool, Tennis Courts, HOA allows 1 small pet.
Property Details
Home Type
- Condominium
Est. Annual Taxes
- $2,595
Year Built
- Built in 1994
Parking
- 2 Car Attached Garage
- Side or Rear Entrance to Parking
Home Design
- Slab Foundation
- Shingle Roof
- Vinyl Siding
Interior Spaces
- 1,777 Sq Ft Home
- 2-Story Property
- 1 Fireplace
Bedrooms and Bathrooms
- 3 Bedrooms
Additional Features
- Patio
- Wood Fence
- Forced Air Heating and Cooling System
Community Details
- Property has a Home Owners Association
- Greenhurst Cond Subdivision
Listing and Financial Details
- Legal Lot and Block 022B / 2683
- Assessor Parcel Number 2683022B0000
Map
Home Values in the Area
Average Home Value in this Area
Tax History
| Year | Tax Paid | Tax Assessment Tax Assessment Total Assessment is a certain percentage of the fair market value that is determined by local assessors to be the total taxable value of land and additions on the property. | Land | Improvement |
|---|---|---|---|---|
| 2024 | $2,595 | $275,000 | $0 | $275,000 |
| 2023 | $1,503 | $175,000 | $0 | $175,000 |
| 2022 | $1,549 | $175,000 | $0 | $175,000 |
| 2021 | $1,675 | $175,000 | $0 | $175,000 |
| 2020 | $1,570 | $175,000 | $0 | $175,000 |
| 2019 | $1,539 | $175,000 | $0 | $175,000 |
| 2018 | $1,540 | $175,000 | $0 | $175,000 |
| 2017 | $1,442 | $175,000 | $0 | $175,000 |
| 2013 | $1,870 | $187,000 | $0 | $187,000 |
Property History
| Date | Event | Price | Change | Sq Ft Price |
|---|---|---|---|---|
| 06/24/2025 06/24/25 | Pending | -- | -- | -- |
| 06/17/2025 06/17/25 | For Sale | $299,900 | -- | $169 / Sq Ft |
Purchase History
| Date | Type | Sale Price | Title Company |
|---|---|---|---|
| Deed | $187,000 | None Available |
Similar Homes in Louisville, KY
Source: Metro Search (Greater Louisville Association of REALTORS®)
MLS Number: 1689919
APN: 2683022B0000
- 8012 Happy Jack Way
- 8014 Happy Jack Way
- 97 Penny Rose Ct
- 3805 Yardley Ct Unit 207
- 8415 Ambrosse Ln Unit 104
- 8406 Ambrosse Ln Unit 208
- 8500 Ambrosse Ln Unit 102
- 8504 Ambrosse Ln Unit 205
- 8701 Kev Ct
- 3507 Lennox View Ct Unit 102
- 3507 Lennox View Ct Unit 104
- 8703 Bards Ct
- 4207 Hurstbourne Woods Dr
- 8819 Tranquil Valley Ln
- 3425 Stony Farm Dr
- 4704 Peach Meadow Dr
- 3402 Rainview Cir
- 3418 Stony Farm Dr
- 7714 Six Mile Ln
- 8807 Avondale Ct
