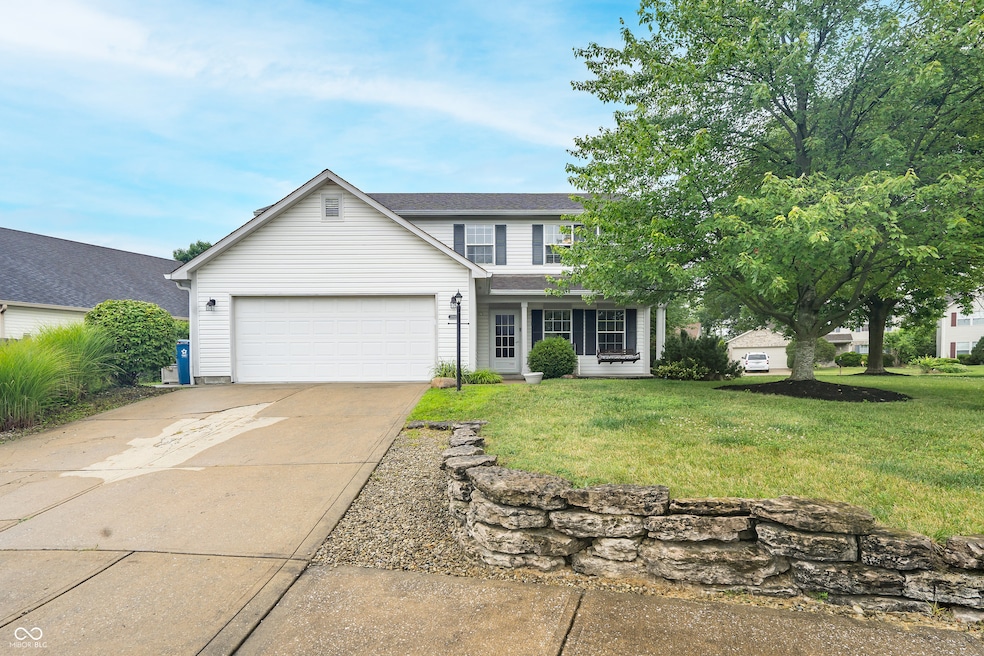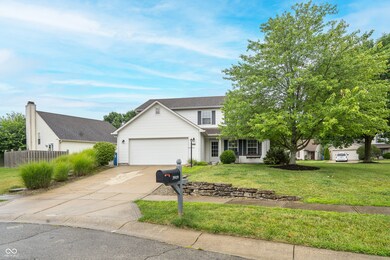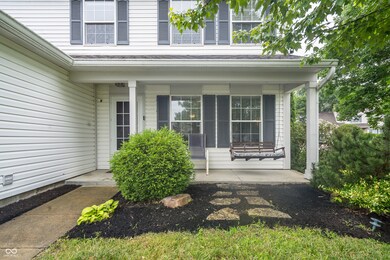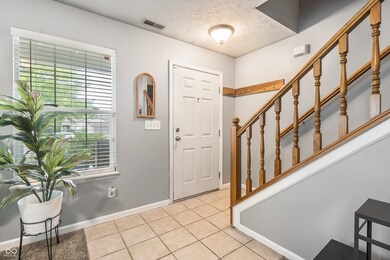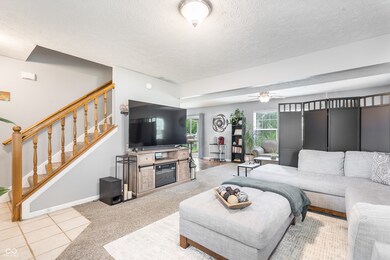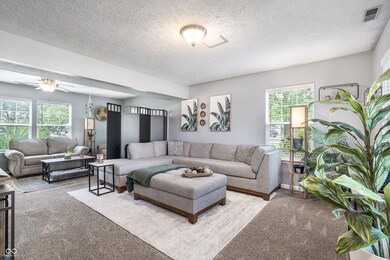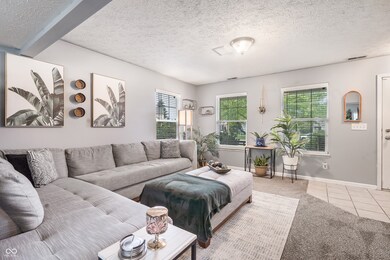
3919 Junco Cir Indianapolis, IN 46228
Snacks/Guion Creek NeighborhoodHighlights
- Mature Trees
- Wood Flooring
- Covered patio or porch
- Traditional Architecture
- Corner Lot
- Cul-De-Sac
About This Home
As of September 2024You are going to love this charming 4-bedroom, 2.5-bathroom home located on a cul-de-sac/corner lot in highly desirable Falcon Lakes subdivision. As you step inside, you'll find an open and inviting main level floor plan featuring a spacious living room, a well-appointed kitchen with quartz counters, tiled backsplash, pantry, and a breakfast bar. With fresh paint and new carpet throughout, this home exudes a welcoming atmosphere. The upper level is home to 4 bedrooms, including the stunning primary bedroom with a heated en-suite bathroom and a huge walk-in closet with custom shelving. For added convenience, there's an upper level laundry room, making daily chores a breeze. Outside, the property is a dream. You'll find a beautiful large yard with mature trees and stunning landscaping, complete with an irrigation system. Relax and unwind on the covered front porch, complete with a porch swing, or host gatherings on the expansive covered back patio. Last, but not least, this home also features an oversized 2-car heated garage!
Last Agent to Sell the Property
Compass Indiana, LLC Brokerage Email: drew.keller@compass.com License #RB14044417 Listed on: 07/11/2024

Home Details
Home Type
- Single Family
Est. Annual Taxes
- $2,724
Year Built
- Built in 1997
Lot Details
- 0.25 Acre Lot
- Cul-De-Sac
- Corner Lot
- Sprinkler System
- Mature Trees
HOA Fees
- $25 Monthly HOA Fees
Parking
- 2 Car Attached Garage
- Heated Garage
Home Design
- Traditional Architecture
- Slab Foundation
- Poured Concrete
- Vinyl Siding
Interior Spaces
- 2-Story Property
- Built-in Bookshelves
- Paddle Fans
- Vinyl Clad Windows
- Window Screens
- Wood Flooring
- Pull Down Stairs to Attic
- Laundry on upper level
Kitchen
- Breakfast Bar
- Electric Oven
- <<microwave>>
- Dishwasher
- Disposal
Bedrooms and Bathrooms
- 4 Bedrooms
- Walk-In Closet
Home Security
- Security System Leased
- Fire and Smoke Detector
Outdoor Features
- Covered patio or porch
Utilities
- Forced Air Heating System
- Programmable Thermostat
- Electric Water Heater
- Water Purifier
Community Details
- Association fees include home owners, maintenance, nature area, parkplayground, snow removal
- Falcon Lakes Subdivision
Listing and Financial Details
- Tax Lot 112
- Assessor Parcel Number 490605115014000600
- Seller Concessions Not Offered
Ownership History
Purchase Details
Home Financials for this Owner
Home Financials are based on the most recent Mortgage that was taken out on this home.Purchase Details
Home Financials for this Owner
Home Financials are based on the most recent Mortgage that was taken out on this home.Similar Homes in Indianapolis, IN
Home Values in the Area
Average Home Value in this Area
Purchase History
| Date | Type | Sale Price | Title Company |
|---|---|---|---|
| Warranty Deed | $280,000 | Ata National Title Group | |
| Deed | $170,000 | First American Title |
Mortgage History
| Date | Status | Loan Amount | Loan Type |
|---|---|---|---|
| Open | $16,800 | No Value Available | |
| Open | $239,220 | New Conventional | |
| Previous Owner | $166,920 | FHA | |
| Previous Owner | -- | No Value Available | |
| Previous Owner | $160,550 | No Value Available | |
| Previous Owner | $200,564 | New Conventional |
Property History
| Date | Event | Price | Change | Sq Ft Price |
|---|---|---|---|---|
| 09/06/2024 09/06/24 | Sold | $280,000 | -1.7% | $154 / Sq Ft |
| 08/04/2024 08/04/24 | Pending | -- | -- | -- |
| 08/02/2024 08/02/24 | Price Changed | $284,900 | -3.4% | $156 / Sq Ft |
| 07/25/2024 07/25/24 | Price Changed | $295,000 | -1.6% | $162 / Sq Ft |
| 07/11/2024 07/11/24 | For Sale | $299,900 | -- | $164 / Sq Ft |
Tax History Compared to Growth
Tax History
| Year | Tax Paid | Tax Assessment Tax Assessment Total Assessment is a certain percentage of the fair market value that is determined by local assessors to be the total taxable value of land and additions on the property. | Land | Improvement |
|---|---|---|---|---|
| 2024 | $2,812 | $261,900 | $49,400 | $212,500 |
| 2023 | $2,812 | $272,400 | $49,400 | $223,000 |
| 2022 | $2,345 | $240,900 | $49,400 | $191,500 |
| 2021 | $1,889 | $180,500 | $29,400 | $151,100 |
| 2020 | $1,680 | $159,800 | $29,400 | $130,400 |
| 2019 | $1,669 | $158,800 | $29,400 | $129,400 |
| 2018 | $1,626 | $154,700 | $29,400 | $125,300 |
| 2017 | $1,480 | $140,300 | $29,400 | $110,900 |
| 2016 | $1,408 | $133,300 | $29,400 | $103,900 |
| 2014 | $1,292 | $129,200 | $29,400 | $99,800 |
| 2013 | $1,291 | $128,100 | $29,400 | $98,700 |
Agents Affiliated with this Home
-
Drew Keller

Seller's Agent in 2024
Drew Keller
Compass Indiana, LLC
(317) 378-0111
1 in this area
107 Total Sales
-
Jessica Green

Buyer's Agent in 2024
Jessica Green
CityPlace Realty
(317) 526-2559
2 in this area
56 Total Sales
Map
Source: MIBOR Broker Listing Cooperative®
MLS Number: 21986733
APN: 49-06-05-115-014.000-600
- 3903 Junco Cir
- 5967 Peregrine Blvd
- 3509 Coachman Dr
- 3560 W 62nd St
- 5935 Oakforge Ln
- 5860 Manning Rd
- 5814 Lakefield Dr
- 5973 Sycamore Forge Ln
- 5873 N Victoria Dr
- 5640 Dapple Ct
- 6214 Weller Cir
- 3714 Turfway Ct
- 6422 Hollingsworth Dr
- 6029 Sycamore Forge Dr
- 3206 W 57th St
- 6259 Bishops Pond Ln
- 3420 Julie Ln
- 6402 Kelsey Dr
- 3155 W 57th St
- 6369 Kelsey Dr
