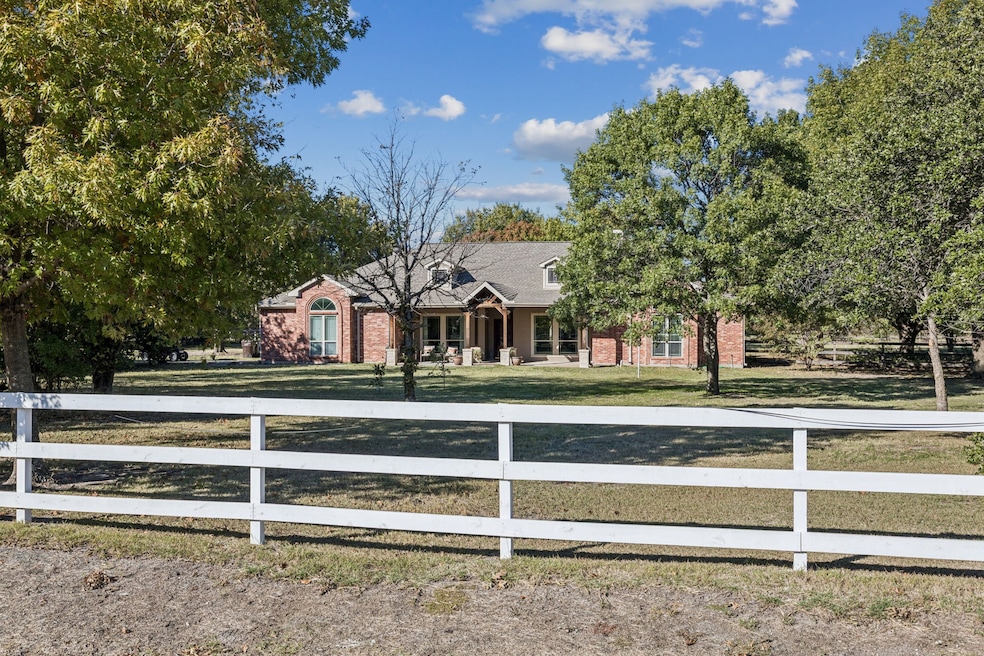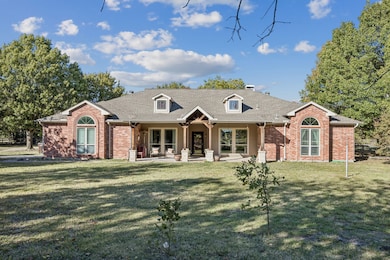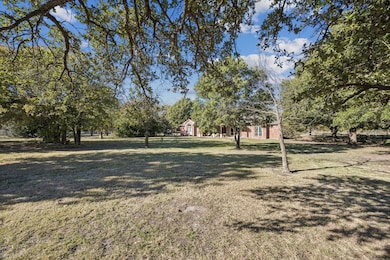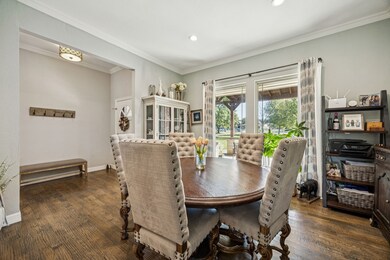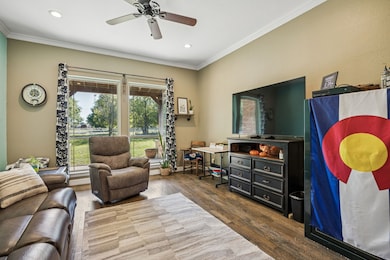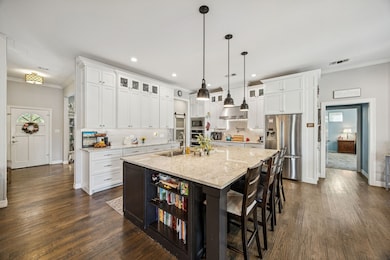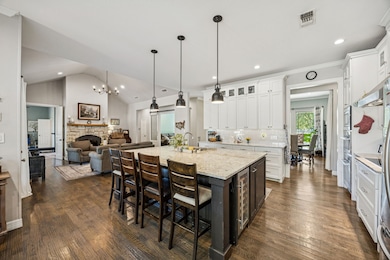3919 Ranch Estates Dr Plano, TX 75074
Los Rios NeighborhoodEstimated payment $9,048/month
Highlights
- Heated In Ground Pool
- Built-In Refrigerator
- Open Floorplan
- Dooley Elementary School Rated A-
- 3.04 Acre Lot
- Adjacent to Greenbelt
About This Home
Welcome to Ranch Estates in Plano! This is your chance to own one of the largest lots in this highly desirable Ranch Estates development, a horse friendly community with direct access to the Bob Woodruff Nature Preserve and Horse Trails. The home has been updated with quality and convenience in mind. Highlights include a major 2015 renovation: updated kitchen and baths, new windows, new ductwork and HVAC system, hand-scraped wood floors, and a new fireplace. You'll also love the practical additions like an oversized pantry, dedicated laundry room, shop-style storage, two new porches, two hot water tanks, and radiant barrier insulation. The property is fully fenced, beautifully landscaped with new trees, and comes with a transferable lifetime warranty on the foundation. Move-in ready living on an enormous estate lot, it's the perfect blend of country living and Plano convenience! Bring your horses!
Listing Agent
Allie Beth Allman & Assoc. Brokerage Phone: 214-437-9207 License #0578594 Listed on: 11/10/2025

Open House Schedule
-
Saturday, November 22, 20252:00 to 3:30 pm11/22/2025 2:00:00 PM +00:0011/22/2025 3:30:00 PM +00:00Add to Calendar
Home Details
Home Type
- Single Family
Est. Annual Taxes
- $12,116
Year Built
- Built in 1992
Lot Details
- 3.04 Acre Lot
- Adjacent to Greenbelt
- Vinyl Fence
- Wood Fence
- Aluminum or Metal Fence
- Native Plants
- Interior Lot
- Few Trees
- Private Yard
- Lawn
- Garden
- Back Yard
Parking
- 2 Car Attached Garage
- Side Facing Garage
- Additional Parking
Home Design
- Traditional Architecture
- Brick Exterior Construction
- Slab Foundation
- Composition Roof
Interior Spaces
- 3,018 Sq Ft Home
- 1-Story Property
- Open Floorplan
- Wired For Sound
- Built-In Features
- Vaulted Ceiling
- Decorative Lighting
- Gas Log Fireplace
- Propane Fireplace
- Bay Window
- Den with Fireplace
Kitchen
- Eat-In Kitchen
- Double Oven
- Electric Oven
- Electric Cooktop
- Microwave
- Built-In Refrigerator
- Wine Cooler
- Kitchen Island
- Granite Countertops
- Disposal
Flooring
- Wood
- Carpet
Bedrooms and Bathrooms
- 4 Bedrooms
- In-Law or Guest Suite
- 3 Full Bathrooms
Laundry
- Laundry Room
- Electric Dryer Hookup
Pool
- Heated In Ground Pool
- Waterfall Pool Feature
- Pool Water Feature
- Pool Sweep
Outdoor Features
- Covered Patio or Porch
- Outdoor Living Area
- Exterior Lighting
- Outdoor Storage
- Rain Gutters
Schools
- Dooley Elementary School
- Williams High School
Farming
- Pasture
Utilities
- Aerobic Septic System
- High Speed Internet
Community Details
- Ranch Estates Subdivision
Listing and Financial Details
- Legal Lot and Block 9 / A
- Assessor Parcel Number R042500100901
Map
Home Values in the Area
Average Home Value in this Area
Tax History
| Year | Tax Paid | Tax Assessment Tax Assessment Total Assessment is a certain percentage of the fair market value that is determined by local assessors to be the total taxable value of land and additions on the property. | Land | Improvement |
|---|---|---|---|---|
| 2025 | $10,257 | $709,495 | $349,600 | $359,895 |
| 2024 | $10,257 | $713,643 | $349,600 | $364,043 |
| 2023 | $10,257 | $650,000 | $288,800 | $361,200 |
| 2022 | $11,922 | $623,839 | $288,800 | $363,635 |
| 2021 | $11,436 | $567,126 | $288,800 | $278,326 |
| 2020 | $11,386 | $557,653 | $288,800 | $268,853 |
| 2019 | $12,111 | $560,349 | $273,600 | $286,749 |
| 2018 | $12,269 | $562,903 | $273,600 | $289,303 |
| 2017 | $11,480 | $526,685 | $273,600 | $253,085 |
| 2016 | $10,576 | $485,282 | $243,200 | $242,082 |
| 2015 | $8,219 | $453,488 | $228,000 | $225,488 |
Property History
| Date | Event | Price | List to Sale | Price per Sq Ft |
|---|---|---|---|---|
| 11/10/2025 11/10/25 | For Sale | $1,525,000 | -- | $505 / Sq Ft |
Purchase History
| Date | Type | Sale Price | Title Company |
|---|---|---|---|
| Vendors Lien | -- | -- | |
| Vendors Lien | -- | -- | |
| Warranty Deed | -- | -- |
Mortgage History
| Date | Status | Loan Amount | Loan Type |
|---|---|---|---|
| Open | $297,600 | No Value Available | |
| Previous Owner | $212,000 | No Value Available | |
| Closed | $55,800 | No Value Available |
Source: North Texas Real Estate Information Systems (NTREIS)
MLS Number: 21108034
APN: R-0425-001-0090-1
- TBD Ranch Estates Dr
- 3944 Merriman Dr
- 3573 Taryn Ct
- 4101 Carrizo Dr
- Merriman Dr
- 3581 Taryn Ct
- 4120 Merriman Dr
- 3620 Flintstone Dr
- 3612 Trailview Dr
- 4125 Mesa Dr
- 4213 Karen Ct
- 4103 Sonora Dr
- 2400 Havard Oak Dr
- 3813 Lost Creek Dr
- 2525 Saddleridge Dr
- 3900 Kite Meadow Dr
- 4212 Dottie Dr
- 4005 Kite Meadow Dr
- 3905 Kite Meadow Dr
- 2300 San Gabriel Dr
- 3608 Bent Ridge Dr
- 2361 Shinnery Oak Dr
- 4100 Kite Meadow Dr
- 2300 San Gabriel Dr
- 3708 Windmill Ct
- 2233 Caniesto St
- 4205 Tallulah Dr
- 3829 Walnut Ridge Ln
- 4325 Angelina Dr Unit ID1019521P
- 3113 Peachtree Ln
- 3005 Peachtree Ln
- 3500 E Park Blvd
- 3500 E Park Blvd Unit 401
- 2912 Charter Oak Dr
- 2401 Erwin Dr
- 3300 Greenbriar Ln
- 2700 Chancellor Dr
- 2608 Chancellor Dr
- 2813 Raintree Dr
- 1517 Rockshire Dr
