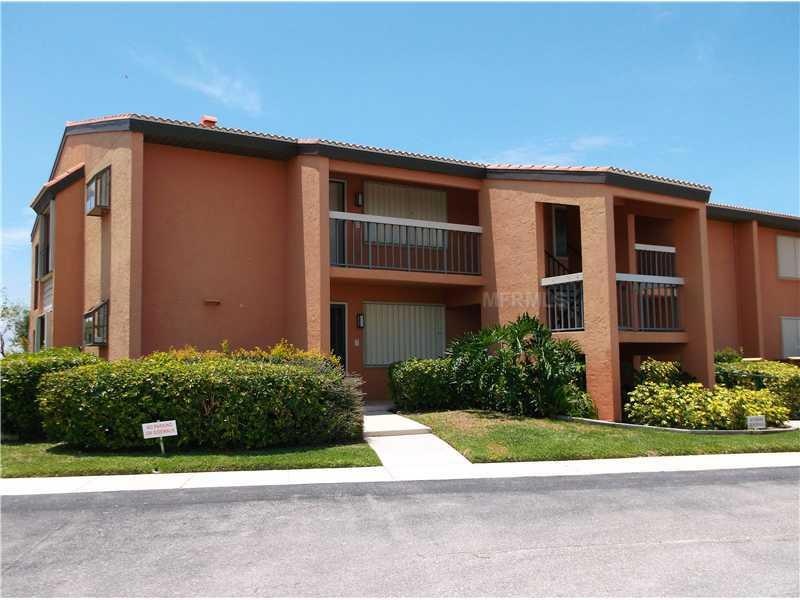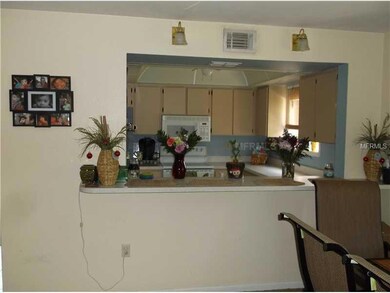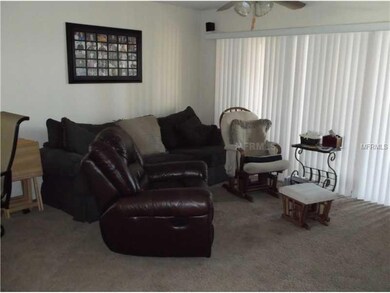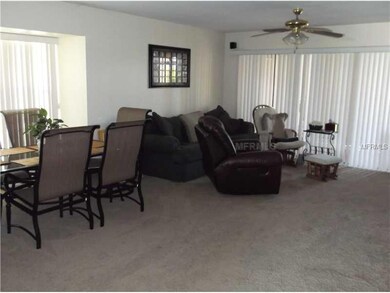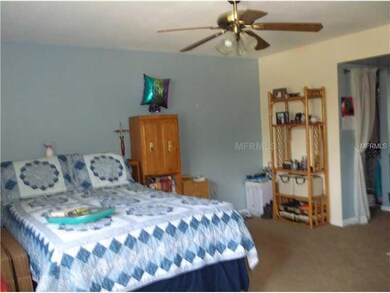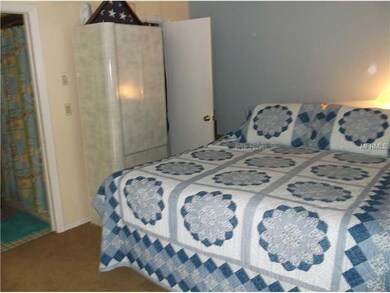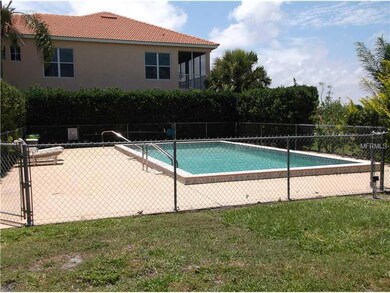
3919 San Rocco Dr Unit 34A Punta Gorda, FL 33950
Burnt Store Isles NeighborhoodHighlights
- Golf Course Community
- Gunite Pool
- Open Floorplan
- Sallie Jones Elementary School Rated A-
- Golf Course View
- Deck
About This Home
As of January 2020Located in the golf course community of the Fairways at Burnt Store Isles. This ground floor, end unit has two bedrooms and two baths and has beautiful view of golf course and community pool. Open floor plan with blinds throughout, snack bar between kitchen and dining area and inside utility. Quiet neighborhood yet historic downtown Punta Gorda, shopping, restaurants, and hospitals nearby.
Last Agent to Sell the Property
MARINA PARK REALTY LLC License #677747 Listed on: 05/19/2014

Property Details
Home Type
- Condominium
Est. Annual Taxes
- $550
Year Built
- Built in 1985
Lot Details
- End Unit
- Mature Landscaping
- Zero Lot Line
HOA Fees
- $300 Monthly HOA Fees
Home Design
- Slab Foundation
- Tile Roof
- Block Exterior
Interior Spaces
- 1,126 Sq Ft Home
- 2-Story Property
- Open Floorplan
- Ceiling Fan
- Blinds
- Sliding Doors
- Combination Dining and Living Room
- Inside Utility
- Golf Course Views
Kitchen
- Range
- Dishwasher
Flooring
- Carpet
- Ceramic Tile
Bedrooms and Bathrooms
- 2 Bedrooms
- 2 Full Bathrooms
Laundry
- Laundry in unit
- Dryer
- Washer
Outdoor Features
- Gunite Pool
- Deck
- Covered patio or porch
- Exterior Lighting
Location
- Flood Zone Lot
Utilities
- Central Heating and Cooling System
- Cable TV Available
Listing and Financial Details
- Visit Down Payment Resource Website
- Assessor Parcel Number 412320852008
Community Details
Overview
- Association fees include pool, escrow reserves fund, insurance, maintenance structure, ground maintenance, management, sewer, trash, water
- 484.319.6544 Association
- Fairways At Burnt Store Community
- Fairways At Burnt Store Subdivision
- On-Site Maintenance
- Association Owns Recreation Facilities
- The community has rules related to deed restrictions
Recreation
- Golf Course Community
- Community Pool
Pet Policy
- Pets up to 25 lbs
- 1 Pet Allowed
Ownership History
Purchase Details
Home Financials for this Owner
Home Financials are based on the most recent Mortgage that was taken out on this home.Purchase Details
Home Financials for this Owner
Home Financials are based on the most recent Mortgage that was taken out on this home.Purchase Details
Home Financials for this Owner
Home Financials are based on the most recent Mortgage that was taken out on this home.Purchase Details
Similar Homes in Punta Gorda, FL
Home Values in the Area
Average Home Value in this Area
Purchase History
| Date | Type | Sale Price | Title Company |
|---|---|---|---|
| Warranty Deed | $170,000 | Attorney | |
| Warranty Deed | $81,000 | Hometown Title & Closing Ser | |
| Warranty Deed | $180,000 | Dba Wci Title | |
| Warranty Deed | $78,000 | -- |
Mortgage History
| Date | Status | Loan Amount | Loan Type |
|---|---|---|---|
| Open | $122,250 | New Conventional | |
| Previous Owner | $85,000 | Purchase Money Mortgage |
Property History
| Date | Event | Price | Change | Sq Ft Price |
|---|---|---|---|---|
| 02/01/2024 02/01/24 | Rented | -- | -- | -- |
| 11/05/2023 11/05/23 | Price Changed | $1,800 | -9.8% | $2 / Sq Ft |
| 10/10/2023 10/10/23 | Price Changed | $1,995 | -0.3% | $2 / Sq Ft |
| 09/06/2023 09/06/23 | For Rent | $2,000 | 0.0% | -- |
| 01/13/2020 01/13/20 | Sold | $170,000 | -2.3% | $151 / Sq Ft |
| 11/19/2019 11/19/19 | Pending | -- | -- | -- |
| 07/30/2019 07/30/19 | Price Changed | $174,000 | -2.8% | $155 / Sq Ft |
| 06/24/2019 06/24/19 | For Sale | $179,000 | +121.0% | $159 / Sq Ft |
| 08/17/2018 08/17/18 | Off Market | $81,000 | -- | -- |
| 08/19/2014 08/19/14 | Sold | $81,000 | -9.9% | $72 / Sq Ft |
| 07/20/2014 07/20/14 | Pending | -- | -- | -- |
| 05/19/2014 05/19/14 | For Sale | $89,900 | -- | $80 / Sq Ft |
Tax History Compared to Growth
Tax History
| Year | Tax Paid | Tax Assessment Tax Assessment Total Assessment is a certain percentage of the fair market value that is determined by local assessors to be the total taxable value of land and additions on the property. | Land | Improvement |
|---|---|---|---|---|
| 2023 | $2,858 | $200,991 | $0 | $200,991 |
| 2022 | $2,296 | $133,994 | $0 | $133,994 |
| 2021 | $2,273 | $129,209 | $0 | $129,209 |
| 2020 | $1,827 | $106,238 | $0 | $106,238 |
| 2019 | $1,834 | $111,981 | $0 | $111,981 |
| 2018 | $1,582 | $104,324 | $0 | $104,324 |
| 2017 | $1,501 | $100,496 | $0 | $0 |
| 2016 | $1,373 | $75,802 | $0 | $0 |
| 2015 | $1,192 | $68,911 | $0 | $0 |
| 2014 | $548 | $65,149 | $0 | $0 |
Agents Affiliated with this Home
-
AnnMarie Vetick
A
Seller's Agent in 2024
AnnMarie Vetick
Gulf Coast Realty & Management
(732) 912-5867
-
Robbie Sifrit

Seller's Agent in 2020
Robbie Sifrit
MARINA PARK REALTY LLC
(941) 628-4761
26 in this area
1,341 Total Sales
-
Jacquelyn Gaudette

Buyer's Agent in 2020
Jacquelyn Gaudette
RE/MAX
(860) 576-1390
5 in this area
77 Total Sales
Map
Source: Stellar MLS
MLS Number: C7055680
APN: 412320852008
- 3919 San Rocco Dr Unit 31A
- 3959 San Rocco Dr Unit 612
- 3959 San Rocco Dr Unit 521
- 3966 San Rocco Dr
- 3972 San Rocco Dr
- 3832 Albacete Cir
- 3841 Albacete Cir Unit 51
- 0 Lot P44 Unit MFRA4628657
- 300 Madrid Blvd
- 10100 Burnt Store Rd Unit 77
- 10100 Burnt Store Rd Unit 49
- 10100 Burnt Store Rd Unit 84
- 10100 Burnt Store Rd Unit 51
- 10100 Burnt Store Rd Unit 129
- 10100 Burnt Store Rd Unit 25
- 10100 Burnt Store Rd Unit 14
- 10100 Burnt Store Rd Unit 118
- 5036 San Rocco Ct
- 3853 Bordeaux Dr
- 5046 San Rocco Ct
