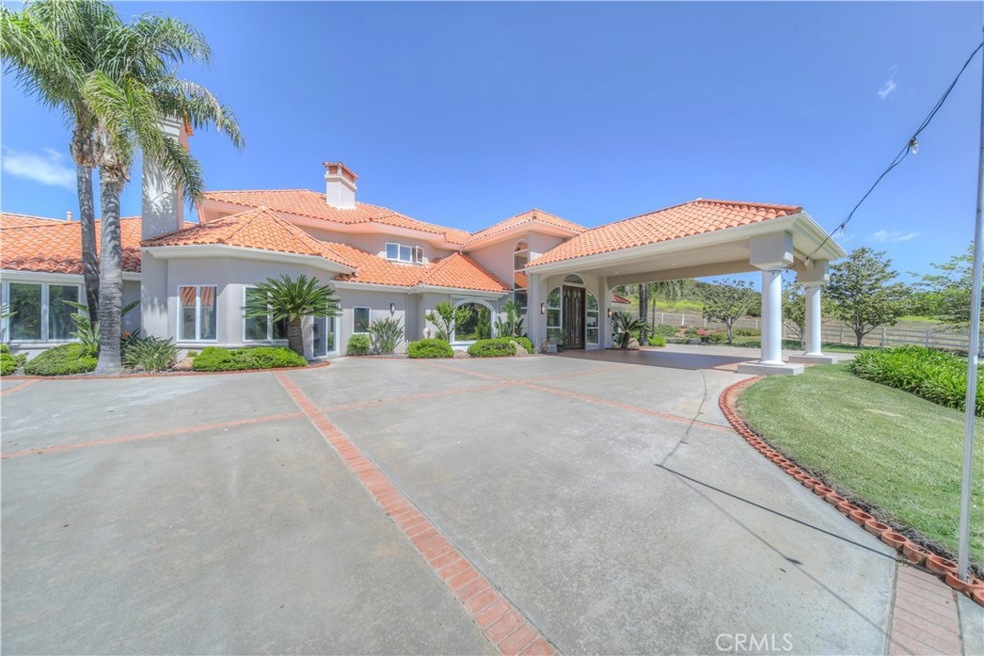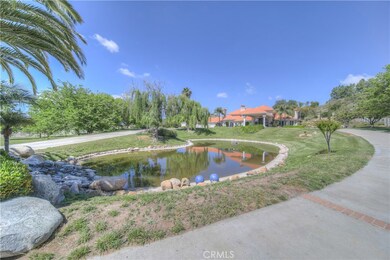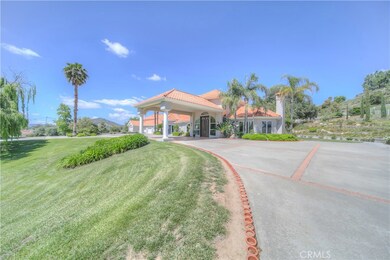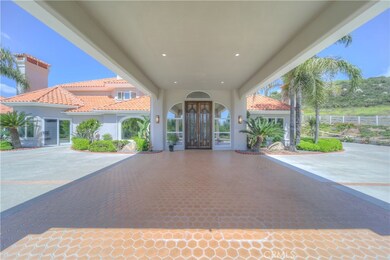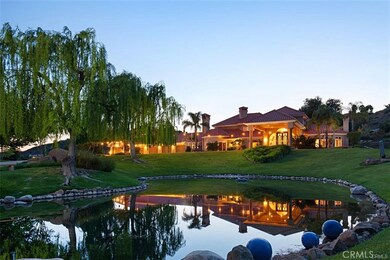
39193 Calle de Companero Murrieta, CA 92562
La Cresta NeighborhoodHighlights
- Attached Guest House
- Community Stables
- Koi Pond
- Cole Canyon Elementary School Rated A-
- Horse Property
- Wine Cellar
About This Home
As of November 2023Enter the gates and you immediately feel the privacy of this amazing property, notice the lush grounds with mature trees completely fenced flat 5 acres irrigated by private well. Enjoy the large natural Koi pond as you pull up the circular driveway to the porte cochère. Beautiful leaded glass double doors welcome you to grand foyer with a spectacular chandelier and marble floor. A bright and airy formal living room with stunning fireplace, wrapped stairway leads to the master bedroom with balcony overlooking the pool and secret stairway leads to the kitchen for those late-night snacks. The family room complete with wet bar, wine fridge and ice maker. The recently remodeled kitchen with large island and top of the line appliances will bring out the best in your culinary imagination. Large dining room with marble floor, laundry room with backyard access and wine cellar, ready for your finishing touches. Beautiful 4 bedrooms with 2 full and 2 ¾ bathrooms complete the main residence. Step outside to your private resort like backyard with rock waterfall, pool, hot tub, “kiddie” pool for those hot summer days and pool house with bathroom. A well-designed gazebo and Zen garden allows for optimal relaxation. The second residence is a 2 bed 1 bath apartment completely remodeled. A 3-car main garage is followed by a 3 RV garage/shop equipped with 30-amp RV hookups and dump stations. New interior/exterior paint and FIOS internet truly make this a one of a kind property.
Last Agent to Sell the Property
Allison James Estates & Homes License #01881525 Listed on: 05/20/2020

Home Details
Home Type
- Single Family
Est. Annual Taxes
- $33,295
Year Built
- Built in 1990 | Remodeled
Lot Details
- 5 Acre Lot
- Property fronts a county road
- West Facing Home
- Cross Fenced
- Brick Fence
- Fence is in excellent condition
- Landscaped
- Rectangular Lot
- Level Lot
- Sprinklers Throughout Yard
- Private Yard
- Lawn
- Back and Front Yard
- Property is zoned R-A-5
HOA Fees
- $73 Monthly HOA Fees
Parking
- 10 Car Direct Access Garage
- Parking Available
- Workshop in Garage
- Front Facing Garage
- Three Garage Doors
- Garage Door Opener
- Circular Driveway
- Auto Driveway Gate
- Driveway Level
- RV Garage
Property Views
- Pond
- Canyon
- Hills
- Pool
Home Design
- Mediterranean Architecture
- Turnkey
- Fire Rated Drywall
- Spanish Tile Roof
- Adobe
Interior Spaces
- 6,703 Sq Ft Home
- 2-Story Property
- Open Floorplan
- Wet Bar
- Central Vacuum
- Dual Staircase
- Wired For Sound
- Wired For Data
- Built-In Features
- Bar
- Crown Molding
- Cathedral Ceiling
- Ceiling Fan
- Track Lighting
- Raised Hearth
- Fireplace With Gas Starter
- Double Pane Windows
- Tinted Windows
- Roller Shields
- Window Screens
- Double Door Entry
- Panel Doors
- Wine Cellar
- Family Room Off Kitchen
- Living Room with Fireplace
- Formal Dining Room
- Loft
- Workshop
- Storage
- Laundry Room
Kitchen
- Galley Kitchen
- Updated Kitchen
- Breakfast Area or Nook
- Open to Family Room
- Breakfast Bar
- Walk-In Pantry
- Self-Cleaning Oven
- Six Burner Stove
- Built-In Range
- Warming Drawer
- Microwave
- Ice Maker
- Dishwasher
- Kitchen Island
- Granite Countertops
- Pots and Pans Drawers
- Built-In Trash or Recycling Cabinet
- Self-Closing Drawers
- Trash Compactor
- Disposal
Flooring
- Wood
- Carpet
- Stone
Bedrooms and Bathrooms
- 6 Bedrooms | 3 Main Level Bedrooms
- Fireplace in Primary Bedroom Retreat
- Primary Bedroom Suite
- Walk-In Closet
- Dressing Area
- Granite Bathroom Countertops
- Makeup or Vanity Space
- Bidet
- Dual Vanity Sinks in Primary Bathroom
- Private Water Closet
- Soaking Tub
- Separate Shower
- Exhaust Fan In Bathroom
Home Security
- Carbon Monoxide Detectors
- Fire and Smoke Detector
Accessible Home Design
- Halls are 36 inches wide or more
- Doors swing in
- More Than Two Accessible Exits
Pool
- Heated In Ground Pool
- Heated Spa
- In Ground Spa
- Saltwater Pool
Outdoor Features
- Horse Property
- Balcony
- Open Patio
- Koi Pond
- Fire Pit
- Exterior Lighting
- Gazebo
- Separate Outdoor Workshop
- Rear Porch
Schools
- Cole Canyon Elementary School
- Thompson Middle School
- Murrieta Valley High School
Utilities
- Forced Air Zoned Heating and Cooling System
- Vented Exhaust Fan
- Propane
- Well
- Conventional Septic
- Cable TV Available
Additional Features
- Attached Guest House
- Suburban Location
Listing and Financial Details
- Tax Lot A
- Tax Tract Number 433
- Assessor Parcel Number 929120015
Community Details
Overview
- La Cresta Poa, Phone Number (951) 244-0048
- Avalon Management HOA
- Near a National Forest
- Foothills
- Mountainous Community
- Property is near a preserve or public land
- Property is near a ravine
Recreation
- Community Stables
- Horse Trails
- Hiking Trails
- Bike Trail
Ownership History
Purchase Details
Home Financials for this Owner
Home Financials are based on the most recent Mortgage that was taken out on this home.Purchase Details
Home Financials for this Owner
Home Financials are based on the most recent Mortgage that was taken out on this home.Purchase Details
Home Financials for this Owner
Home Financials are based on the most recent Mortgage that was taken out on this home.Purchase Details
Purchase Details
Purchase Details
Purchase Details
Similar Homes in Murrieta, CA
Home Values in the Area
Average Home Value in this Area
Purchase History
| Date | Type | Sale Price | Title Company |
|---|---|---|---|
| Grant Deed | $2,750,000 | None Listed On Document | |
| Grant Deed | $1,875,000 | Fidelity National Title | |
| Grant Deed | $1,385,000 | Orange Coast Title Co | |
| Interfamily Deed Transfer | -- | -- | |
| Grant Deed | -- | -- | |
| Interfamily Deed Transfer | -- | Stewart Title | |
| Grant Deed | -- | -- |
Mortgage History
| Date | Status | Loan Amount | Loan Type |
|---|---|---|---|
| Open | $1,800,000 | New Conventional | |
| Previous Owner | $100,000 | Credit Line Revolving | |
| Previous Owner | $805,000 | Unknown |
Property History
| Date | Event | Price | Change | Sq Ft Price |
|---|---|---|---|---|
| 11/28/2023 11/28/23 | Sold | $2,750,000 | -4.3% | $410 / Sq Ft |
| 10/04/2023 10/04/23 | Pending | -- | -- | -- |
| 09/20/2023 09/20/23 | Price Changed | $2,875,000 | -3.4% | $429 / Sq Ft |
| 06/30/2023 06/30/23 | Price Changed | $2,975,000 | -6.9% | $444 / Sq Ft |
| 06/12/2023 06/12/23 | For Sale | $3,195,000 | +70.4% | $477 / Sq Ft |
| 09/09/2020 09/09/20 | Sold | $1,875,000 | -3.8% | $280 / Sq Ft |
| 08/03/2020 08/03/20 | For Sale | $1,950,000 | 0.0% | $291 / Sq Ft |
| 07/12/2020 07/12/20 | Pending | -- | -- | -- |
| 07/11/2020 07/11/20 | Pending | -- | -- | -- |
| 05/20/2020 05/20/20 | For Sale | $1,950,000 | +40.8% | $291 / Sq Ft |
| 06/07/2017 06/07/17 | Sold | $1,385,000 | -10.6% | $207 / Sq Ft |
| 04/12/2017 04/12/17 | For Sale | $1,549,000 | -- | $231 / Sq Ft |
Tax History Compared to Growth
Tax History
| Year | Tax Paid | Tax Assessment Tax Assessment Total Assessment is a certain percentage of the fair market value that is determined by local assessors to be the total taxable value of land and additions on the property. | Land | Improvement |
|---|---|---|---|---|
| 2025 | $33,295 | $5,048,997 | $561,001 | $4,487,996 |
| 2023 | $33,295 | $1,950,750 | $338,130 | $1,612,620 |
| 2022 | $23,789 | $1,912,500 | $331,500 | $1,581,000 |
| 2021 | $23,331 | $1,875,000 | $325,000 | $1,550,000 |
| 2020 | $18,692 | $1,469,772 | $318,362 | $1,151,410 |
| 2019 | $18,333 | $1,440,954 | $312,120 | $1,128,834 |
| 2018 | $17,982 | $1,412,700 | $306,000 | $1,106,700 |
| 2017 | $15,668 | $1,230,998 | $240,465 | $990,533 |
| 2016 | $15,454 | $1,206,861 | $235,750 | $971,111 |
| 2015 | $15,286 | $1,188,734 | $232,209 | $956,525 |
| 2014 | $14,598 | $1,165,450 | $227,661 | $937,789 |
Agents Affiliated with this Home
-
Kelly Smith

Seller's Agent in 2023
Kelly Smith
Allison James Estates & Homes
(951) 837-1650
124 in this area
155 Total Sales
-
Jacob Ralston

Seller Co-Listing Agent in 2023
Jacob Ralston
Allison James Estates & Homes
(805) 455-9600
120 in this area
169 Total Sales
-
Cheryl Orozco

Buyer's Agent in 2023
Cheryl Orozco
McTygue Group Inc
(619) 701-6535
1 in this area
12 Total Sales
-
Charles Ryan

Seller's Agent in 2020
Charles Ryan
Allison James Estates & Homes
(951) 813-0905
3 in this area
27 Total Sales
-
Jason Cunningham

Buyer's Agent in 2020
Jason Cunningham
Century 21 Masters
(949) 292-1960
1 in this area
19 Total Sales
-
Constance Burke

Seller's Agent in 2017
Constance Burke
Allison James Estates & Homes
(951) 219-7108
1 in this area
41 Total Sales
Map
Source: California Regional Multiple Listing Service (CRMLS)
MLS Number: SW20094700
APN: 929-120-015
- 38563 Calle de Companero
- 19315 Avenida Cordoba
- 38405 Avenida la Cresta
- 38680 Felicidad
- 38155 Avenida la Cresta
- 0 Vista Del Bosque Unit SW23158746
- 19700 Managua Place
- 38510 Calle de Lobo
- 37565 Calle de Companero
- 18346 Vista de Montanas
- 0 Saint Gallen Way
- 19495 Lobo de Pradera
- 0 Via Sereno Unit SW25091206
- 38151 Calle de Lobo
- 0 Avenida Castilla Unit SW24045205
- 40042 Via Caballos
- 20425 Avenida Castilla
- 40190 Via Caballos
- 0 Hombre Ln Unit SW25118114
- 0 Hombre Ln Unit IG25093448
