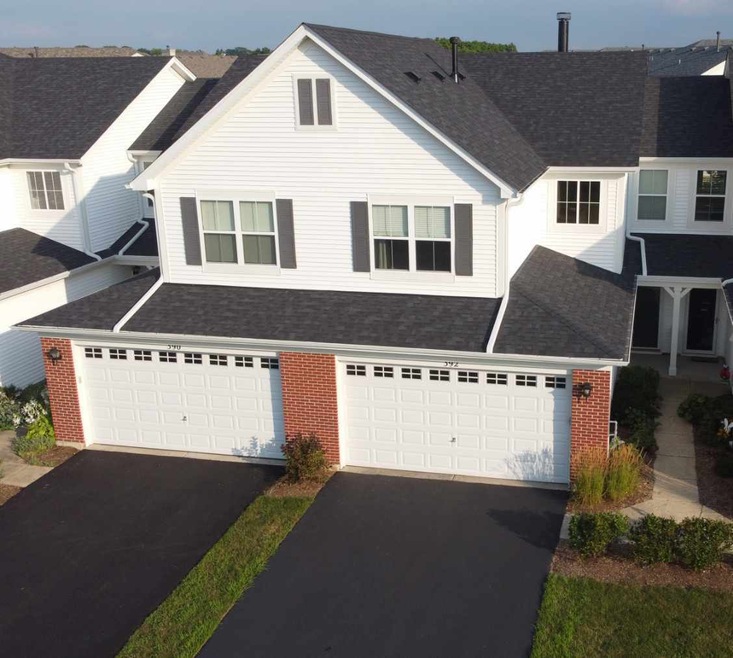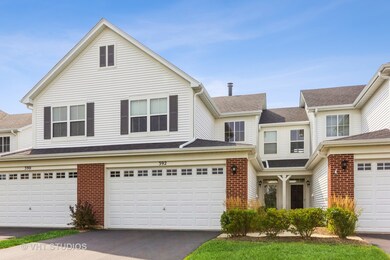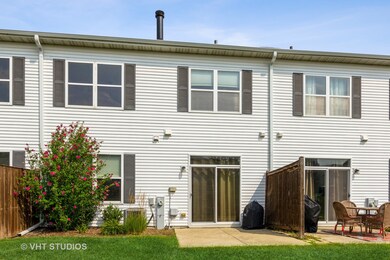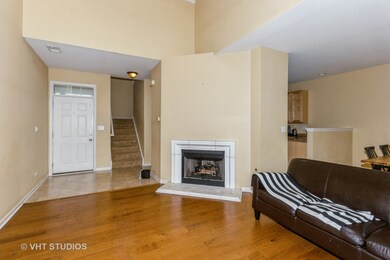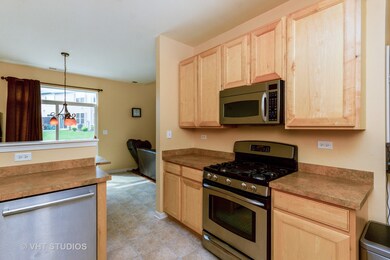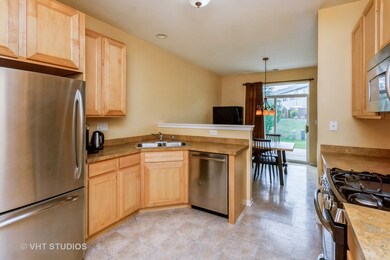
392 Bluegrass Pkwy Oswego, IL 60543
North Oswego NeighborhoodEstimated Value: $259,575 - $279,000
Highlights
- Fitness Center
- Vaulted Ceiling
- Loft
- Churchill Elementary School Rated A-
- Wood Flooring
- L-Shaped Dining Room
About This Home
As of September 2021Great Townhouse in sought after Churchill Club Community. Two story family room with volume ceiling adjacent to kitchen and eating area. Two nice sized bedrooms plus owner's suite has an attached shared bath. Large loft area makes a quiet home office space. First floor laundry with washer & dryer. Nice size kitchen w/breakfast bar and eating area. Concrete patio plus a TWO car attached garage. Walking distance to three local schools. Master fee in addition to monthly assessment of $42 per month allows use of all of the extras: Clubhouse facilities with pool, party room, tennis, basketball, business center, and workout facility. Everything you need in this development to make you feel like you are on vacation all year around! Added extras are walking trails to nearby restaurants and shopping! Come see for yourself.....it's a great value and very well maintained!
Last Agent to Sell the Property
@properties Christie's International Real Estate License #475122876 Listed on: 07/30/2021

Townhouse Details
Home Type
- Townhome
Est. Annual Taxes
- $5,524
Year Built
- Built in 2007
Lot Details
- 0.28
HOA Fees
Parking
- 2 Car Attached Garage
- Garage Transmitter
- Garage Door Opener
- Driveway
- Parking Included in Price
Home Design
- Brick Exterior Construction
- Asphalt Roof
- Concrete Perimeter Foundation
Interior Spaces
- 1,451 Sq Ft Home
- 2-Story Property
- Vaulted Ceiling
- Ceiling Fan
- Gas Log Fireplace
- Living Room with Fireplace
- L-Shaped Dining Room
- Loft
- Wood Flooring
Kitchen
- Range
- Microwave
- High End Refrigerator
- Dishwasher
- Stainless Steel Appliances
- Disposal
Bedrooms and Bathrooms
- 2 Bedrooms
- 2 Potential Bedrooms
Laundry
- Laundry on main level
- Dryer
- Washer
Home Security
Outdoor Features
- Patio
Schools
- Churchill Elementary School
- Plank Junior High School
- Oswego East High School
Utilities
- Forced Air Heating and Cooling System
- Humidifier
- Heating System Uses Natural Gas
- 200+ Amp Service
Community Details
Overview
- Association fees include insurance, exterior maintenance, lawn care
- 4 Units
- Gina Cashman Association, Phone Number (847) 459-1222
- Churchill Club Subdivision, The Birdstone Floorplan
- Property managed by Foster Premier
Amenities
- Sundeck
- Common Area
- Business Center
- Party Room
Recreation
- Tennis Courts
- Fitness Center
- Community Pool
- Park
Pet Policy
- Dogs and Cats Allowed
Security
- Resident Manager or Management On Site
- Storm Screens
Ownership History
Purchase Details
Home Financials for this Owner
Home Financials are based on the most recent Mortgage that was taken out on this home.Purchase Details
Home Financials for this Owner
Home Financials are based on the most recent Mortgage that was taken out on this home.Similar Homes in the area
Home Values in the Area
Average Home Value in this Area
Purchase History
| Date | Buyer | Sale Price | Title Company |
|---|---|---|---|
| Lind Anna C | $196,000 | Fidelity National Title Ins | |
| Vandyke Margot | $186,000 | Chicago Title Insurance Co |
Mortgage History
| Date | Status | Borrower | Loan Amount |
|---|---|---|---|
| Open | Lind Anna C | $166,600 | |
| Previous Owner | Yandyke Margot | $178,425 | |
| Previous Owner | Vandyke Margot | $185,985 |
Property History
| Date | Event | Price | Change | Sq Ft Price |
|---|---|---|---|---|
| 09/21/2021 09/21/21 | Sold | $196,000 | -1.8% | $135 / Sq Ft |
| 08/18/2021 08/18/21 | Pending | -- | -- | -- |
| 07/30/2021 07/30/21 | For Sale | $199,500 | 0.0% | $137 / Sq Ft |
| 08/01/2017 08/01/17 | Rented | $1,500 | 0.0% | -- |
| 07/07/2017 07/07/17 | For Rent | $1,500 | -- | -- |
Tax History Compared to Growth
Tax History
| Year | Tax Paid | Tax Assessment Tax Assessment Total Assessment is a certain percentage of the fair market value that is determined by local assessors to be the total taxable value of land and additions on the property. | Land | Improvement |
|---|---|---|---|---|
| 2023 | $5,059 | $67,602 | $10,406 | $57,196 |
| 2022 | $5,059 | $62,020 | $9,547 | $52,473 |
| 2021 | $5,580 | $59,635 | $9,180 | $50,455 |
| 2020 | $5,524 | $58,466 | $9,000 | $49,466 |
| 2019 | $4,746 | $55,447 | $9,000 | $46,447 |
| 2018 | $4,381 | $51,311 | $8,885 | $42,426 |
| 2017 | $4,233 | $47,291 | $8,189 | $39,102 |
| 2016 | $3,930 | $43,788 | $7,582 | $36,206 |
| 2015 | $3,810 | $40,923 | $7,086 | $33,837 |
| 2014 | -- | $39,731 | $6,880 | $32,851 |
| 2013 | -- | $40,132 | $6,949 | $33,183 |
Agents Affiliated with this Home
-
Diane Salach

Seller's Agent in 2021
Diane Salach
@ Properties
(630) 327-2926
1 in this area
81 Total Sales
-
Kristine Oakey

Seller Co-Listing Agent in 2021
Kristine Oakey
@ Properties
(630) 327-6007
1 in this area
44 Total Sales
-
Brad McCreary

Buyer's Agent in 2021
Brad McCreary
Keller Williams Infinity
(630) 330-7942
3 in this area
122 Total Sales
-
Rich Ayers

Seller's Agent in 2017
Rich Ayers
Richard Ayers
(630) 430-5927
41 in this area
100 Total Sales
-
Kathy Yoo

Buyer's Agent in 2017
Kathy Yoo
RE/MAX
(630) 742-0087
26 Total Sales
Map
Source: Midwest Real Estate Data (MRED)
MLS Number: 11173722
APN: 03-11-378-019
- 506 Silver Charm Dr
- 367 Mcgrath Dr
- 117 Preakness Dr
- 733 Spires Dr
- 511 Homeview Dr
- 730 Charismatic Dr
- 401 Sunshine Ct
- 412 Blue Ridge Dr
- 410 Blue Ridge Dr
- 169 Waterbury Cir
- 700 Wilmore Dr
- 0000 Fifth St
- 225 Foster Dr
- 235 Foster Dr
- 387 Essex Dr
- 130 Henderson St
- 136 Henderson St
- 118 Henderson St
- 120 Henderson St
- 324 Danforth Dr
- 390 Bluegrass Pkwy
- 388 Bluegrass Pkwy
- 388 Bluegrass Pkwy Unit 20-3
- 394 Bluegrass Pkwy
- 392 Bluegrass Pkwy
- 396 Bluegrass Pkwy
- 386 Bluegrass Pkwy
- 512 Silver Charm Dr
- 513 Majestic Ln
- 509 Majestic Ln
- 515 Majestic Ln
- 511 Majestic Ln
- 511 Majestic Ln Unit A1
- 510 Silver Charm Dr
- 508 Silver Charm Dr
- 504 Silver Charm Dr
- 506 Silver Charm Dr Unit 21-3
- 510 Silver Charm Dr Unit 21-5
- 508 Silver Charm Dr Unit 21-4
- 393 Bluegrass Pkwy
