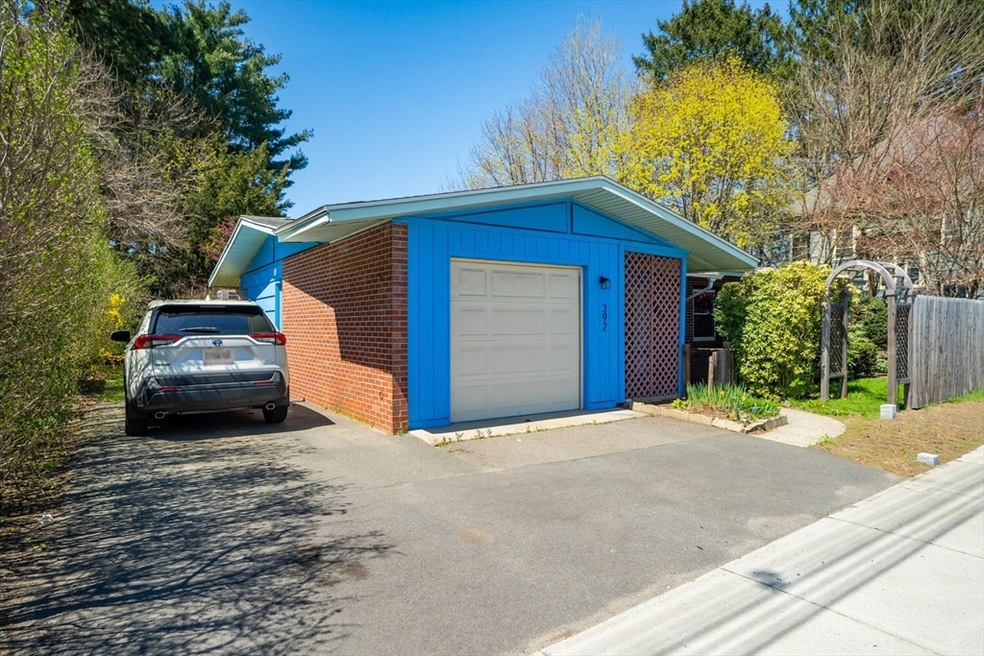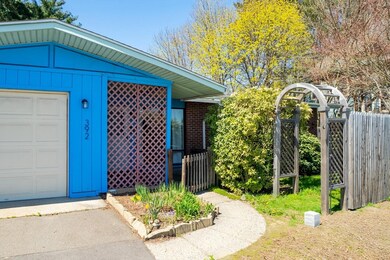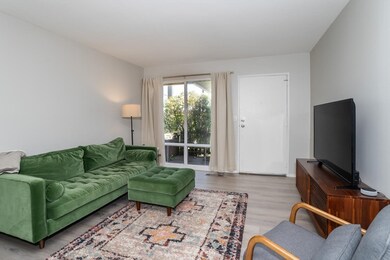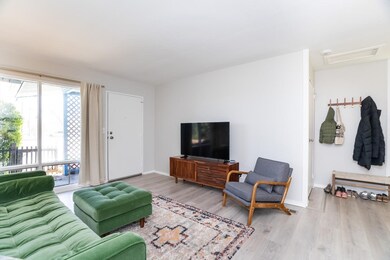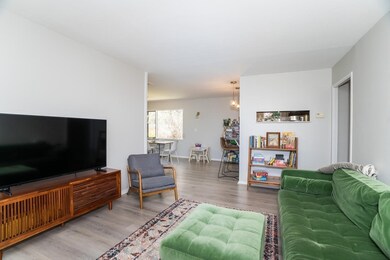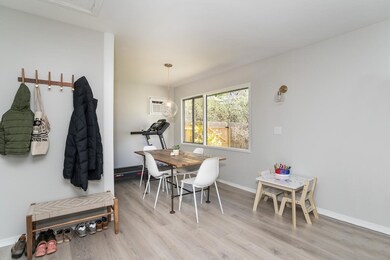
392 Bridge St Northampton, MA 01060
Highlights
- Deck
- Property is near public transit
- No HOA
- Northampton High School Rated A
- Ranch Style House
- 3-minute walk to Norwottuck Rail Trail
About This Home
As of June 2024Second chances do happen! Don't miss this single-level 3 bedroom/1 bath charmer with open floor plan and attached garage located within walk-distance to downtown Northampton. The surprise is the backyard oasis!! Bright, open living room with adjacent dining room overlooking perennial beds and lush landscaping. Newer luxury vinyl plank flooring throughout provides a seamless flow. Fully applianced stainless steel kitchen (including new fridge and dishwasher) w/ breakfast bar. Updated bath with new sink, faucet and toilet. Inviting, private backyard with oversized Trex deck accessed right off of the kitchen, and custom tool and garden shed! Super private fenced backyard with garden area and thoughtful plantings. 1-car garage with closet and additional storage. Easy access to 91, the bike path and Hadley, too! Don't miss this affordable, low maintenance single-level home.
Home Details
Home Type
- Single Family
Est. Annual Taxes
- $3,966
Year Built
- Built in 1955
Lot Details
- 7,902 Sq Ft Lot
- Fenced Yard
- Fenced
- Level Lot
- Cleared Lot
- Property is zoned LA307
Parking
- 1 Car Attached Garage
- Parking Storage or Cabinetry
- Driveway
- Open Parking
- Off-Street Parking
Home Design
- Manufactured Home on a slab
- Ranch Style House
- Shingle Roof
- Modular or Manufactured Materials
Interior Spaces
- 968 Sq Ft Home
- Insulated Windows
Kitchen
- Oven
- Range
- Dishwasher
Bedrooms and Bathrooms
- 3 Bedrooms
- 1 Full Bathroom
Laundry
- Dryer
- Washer
Outdoor Features
- Deck
- Outdoor Storage
- Porch
Location
- Property is near public transit
Schools
- Bridge Elementary School
- Jfk Middle School
- NHS High School
Utilities
- Cooling System Mounted In Outer Wall Opening
- 1 Cooling Zone
- Forced Air Heating System
- 1 Heating Zone
- Heating System Uses Natural Gas
- 100 Amp Service
- Gas Water Heater
Listing and Financial Details
- Legal Lot and Block 001 / 62
- Assessor Parcel Number M:025A B:0062 L:0001,3718843
Community Details
Recreation
- Jogging Path
- Bike Trail
Additional Features
- No Home Owners Association
- Shops
Ownership History
Purchase Details
Home Financials for this Owner
Home Financials are based on the most recent Mortgage that was taken out on this home.Purchase Details
Home Financials for this Owner
Home Financials are based on the most recent Mortgage that was taken out on this home.Similar Homes in the area
Home Values in the Area
Average Home Value in this Area
Purchase History
| Date | Type | Sale Price | Title Company |
|---|---|---|---|
| Not Resolvable | $185,000 | -- | |
| Deed | $166,000 | -- | |
| Deed | $166,000 | -- |
Mortgage History
| Date | Status | Loan Amount | Loan Type |
|---|---|---|---|
| Open | $206,400 | Purchase Money Mortgage | |
| Closed | $206,400 | Purchase Money Mortgage | |
| Closed | $166,500 | New Conventional | |
| Previous Owner | $136,000 | Stand Alone Refi Refinance Of Original Loan | |
| Previous Owner | $136,000 | Purchase Money Mortgage |
Property History
| Date | Event | Price | Change | Sq Ft Price |
|---|---|---|---|---|
| 06/14/2024 06/14/24 | Sold | $315,000 | +5.4% | $325 / Sq Ft |
| 05/15/2024 05/15/24 | Pending | -- | -- | -- |
| 05/08/2024 05/08/24 | For Sale | $299,000 | 0.0% | $309 / Sq Ft |
| 04/30/2024 04/30/24 | Pending | -- | -- | -- |
| 04/25/2024 04/25/24 | For Sale | $299,000 | +15.9% | $309 / Sq Ft |
| 09/19/2022 09/19/22 | Sold | $258,000 | +12.7% | $267 / Sq Ft |
| 07/25/2022 07/25/22 | Pending | -- | -- | -- |
| 07/20/2022 07/20/22 | For Sale | $228,900 | +23.7% | $236 / Sq Ft |
| 11/08/2013 11/08/13 | Sold | $185,000 | -7.5% | $191 / Sq Ft |
| 09/27/2013 09/27/13 | Pending | -- | -- | -- |
| 08/13/2013 08/13/13 | Price Changed | $199,900 | -2.0% | $207 / Sq Ft |
| 08/12/2013 08/12/13 | Price Changed | $204,000 | -2.4% | $211 / Sq Ft |
| 08/05/2013 08/05/13 | Price Changed | $209,000 | -2.6% | $216 / Sq Ft |
| 07/29/2013 07/29/13 | Price Changed | $214,500 | -2.5% | $222 / Sq Ft |
| 07/18/2013 07/18/13 | Price Changed | $219,900 | -2.2% | $227 / Sq Ft |
| 07/09/2013 07/09/13 | For Sale | $224,900 | -- | $232 / Sq Ft |
Tax History Compared to Growth
Tax History
| Year | Tax Paid | Tax Assessment Tax Assessment Total Assessment is a certain percentage of the fair market value that is determined by local assessors to be the total taxable value of land and additions on the property. | Land | Improvement |
|---|---|---|---|---|
| 2025 | $3,725 | $267,400 | $103,500 | $163,900 |
| 2024 | $2,877 | $189,400 | $118,700 | $70,700 |
| 2023 | $3,966 | $250,400 | $143,800 | $106,600 |
| 2022 | $4,007 | $224,000 | $134,400 | $89,600 |
| 2021 | $3,606 | $207,600 | $128,100 | $79,500 |
| 2020 | $3,488 | $207,600 | $128,100 | $79,500 |
| 2019 | $3,510 | $202,100 | $128,100 | $74,000 |
| 2018 | $3,491 | $204,400 | $128,100 | $76,300 |
| 2017 | $3,411 | $204,400 | $128,100 | $76,300 |
| 2016 | $3,303 | $204,400 | $128,100 | $76,300 |
| 2015 | $3,149 | $199,300 | $120,600 | $78,700 |
| 2014 | $3,067 | $199,300 | $120,600 | $78,700 |
Agents Affiliated with this Home
-

Seller's Agent in 2024
Alyx Akers
5 College REALTORS® Northampton
(413) 320-6405
43 in this area
308 Total Sales
-

Buyer's Agent in 2024
Veronica Monczka
Real Broker MA, LLC
(413) 426-8683
1 in this area
21 Total Sales
-

Seller's Agent in 2022
Lisa Darragh
Brick & Mortar Northhampton
(413) 455-4788
11 in this area
81 Total Sales
Map
Source: MLS Property Information Network (MLS PIN)
MLS Number: 73228727
APN: NHAM-000025A-000062-000001
