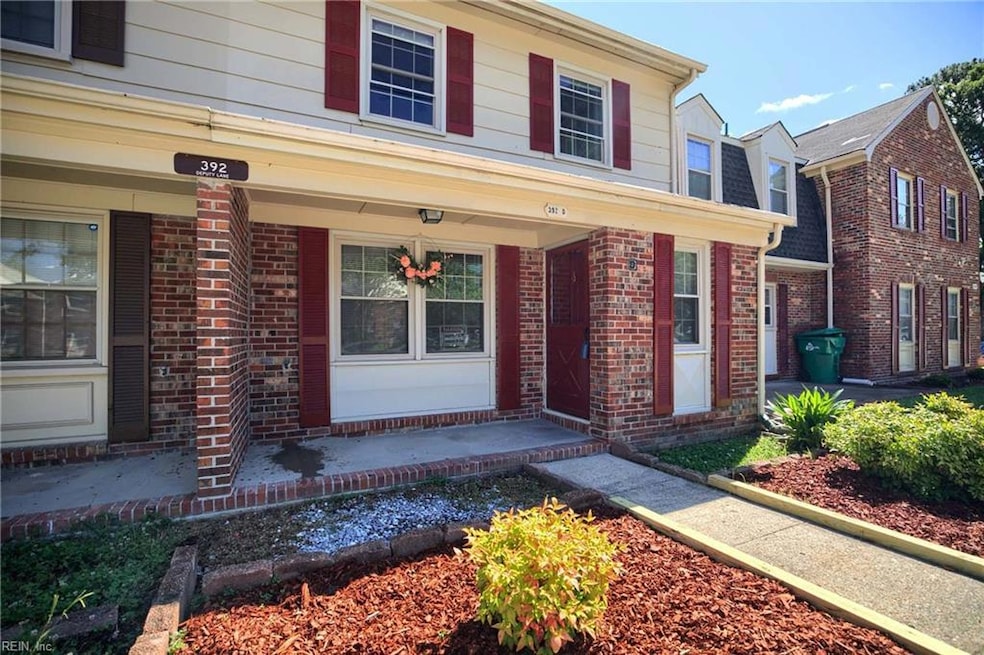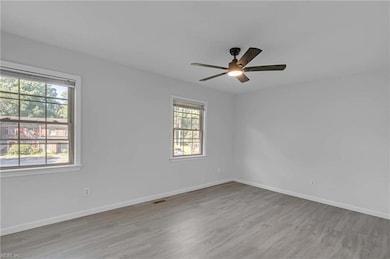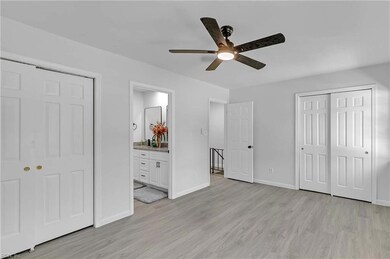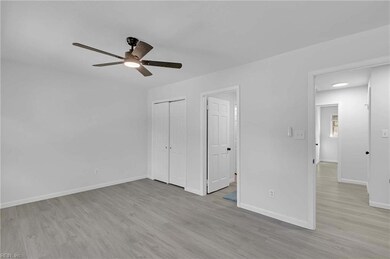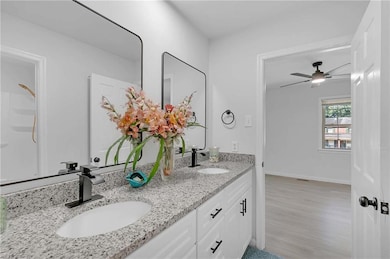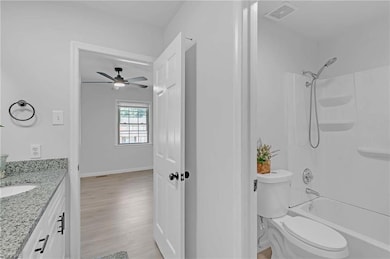
392 Deputy Ln Unit D Newport News, VA 23608
Epes NeighborhoodEstimated payment $1,476/month
Highlights
- Attic
- ENERGY STAR Qualified Appliances
- Central Air
- Sun or Florida Room
About This Home
Move-in Ready Updated 3 Bed Room Townhouse!! You will love modern feel of beautiful and spacious living room extended to large bright sun room. Open spacious kitchen to living room to sun room are great entertaining area for hosting family and friends. Replaced sun room glasses & ceiling glasses. Freshly painted entire home, installed new modern color LPV floor thru the house. Updated new kitchen cabinet and granite top with all new stainless kitchen appliances. New ceiling fans. All bathroom has new vanity, toilets, new floor, new mirror, of course new faucet. This adorable home is LIKE NEW! Conveniently located near access to Hwy 64, shopping, schools, Ft Eustis. Schedule to see this amazing townhome today before its gone!
Townhouse Details
Home Type
- Townhome
Est. Annual Taxes
- $1,925
Year Built
- Built in 1976
Lot Details
- Back Yard Fenced
HOA Fees
- $46 Monthly HOA Fees
Parking
- Assigned Parking
Home Design
- Brick Exterior Construction
- Asphalt Shingled Roof
Interior Spaces
- 1,522 Sq Ft Home
- 2-Story Property
- Window Treatments
- Sun or Florida Room
- Laminate Flooring
- Crawl Space
- Washer Hookup
- Attic
Kitchen
- Electric Range
- Dishwasher
- ENERGY STAR Qualified Appliances
- Disposal
Bedrooms and Bathrooms
- 3 Bedrooms
Schools
- Willis A. Jenkins Elementary School
- Mary Passage Middle School
- Denbigh High School
Utilities
- Central Air
- Electric Water Heater
Community Details
- Courthouse Green Subdivision
Map
Home Values in the Area
Average Home Value in this Area
Tax History
| Year | Tax Paid | Tax Assessment Tax Assessment Total Assessment is a certain percentage of the fair market value that is determined by local assessors to be the total taxable value of land and additions on the property. | Land | Improvement |
|---|---|---|---|---|
| 2024 | $1,926 | $163,200 | $39,100 | $124,100 |
| 2023 | $1,618 | $145,800 | $34,000 | $111,800 |
| 2022 | $1,618 | $122,600 | $29,300 | $93,300 |
| 2021 | $1,272 | $104,300 | $22,500 | $81,800 |
| 2020 | $1,217 | $87,700 | $18,000 | $69,700 |
| 2019 | $1,156 | $83,100 | $18,000 | $65,100 |
| 2018 | $1,130 | $81,200 | $18,000 | $63,200 |
| 2017 | $1,130 | $81,200 | $18,000 | $63,200 |
| 2016 | $1,126 | $81,200 | $18,000 | $63,200 |
| 2015 | $1,120 | $81,200 | $18,000 | $63,200 |
| 2014 | $1,141 | $84,500 | $18,000 | $66,500 |
Property History
| Date | Event | Price | Change | Sq Ft Price |
|---|---|---|---|---|
| 05/28/2025 05/28/25 | For Sale | $227,000 | -- | $149 / Sq Ft |
Purchase History
| Date | Type | Sale Price | Title Company |
|---|---|---|---|
| Warranty Deed | $46,000 | -- | |
| Special Warranty Deed | $83,900 | -- |
Mortgage History
| Date | Status | Loan Amount | Loan Type |
|---|---|---|---|
| Previous Owner | $66,400 | New Conventional |
Similar Homes in Newport News, VA
Source: Real Estate Information Network (REIN)
MLS Number: 10585438
APN: 088.00-02-52
- 386 Deputy Ln Unit B
- 304 Circuit Ln Unit A
- 308 Circuit Ln Unit A
- 303 Circuit Ln Unit A
- 513 Parliament Ln
- 515 Parliament Ln
- 301 Advocate Ct Unit A
- 363 Deputy Ln Unit F
- 512 Magistrate Ln
- 402 Hustings Ln Unit E
- 371 Advocate Ct
- 371 Advocate Ct Unit A
- 404 Hustings Ln Unit E
- 458 Crosland Ct
- 108 Prince William Rd
- 14501 Old Courthouse Way
- 333 Bexley Park Way
- 492 Denbigh Blvd
- 153 Windsor Castle Dr Unit G
- 114 Tillerson Dr
