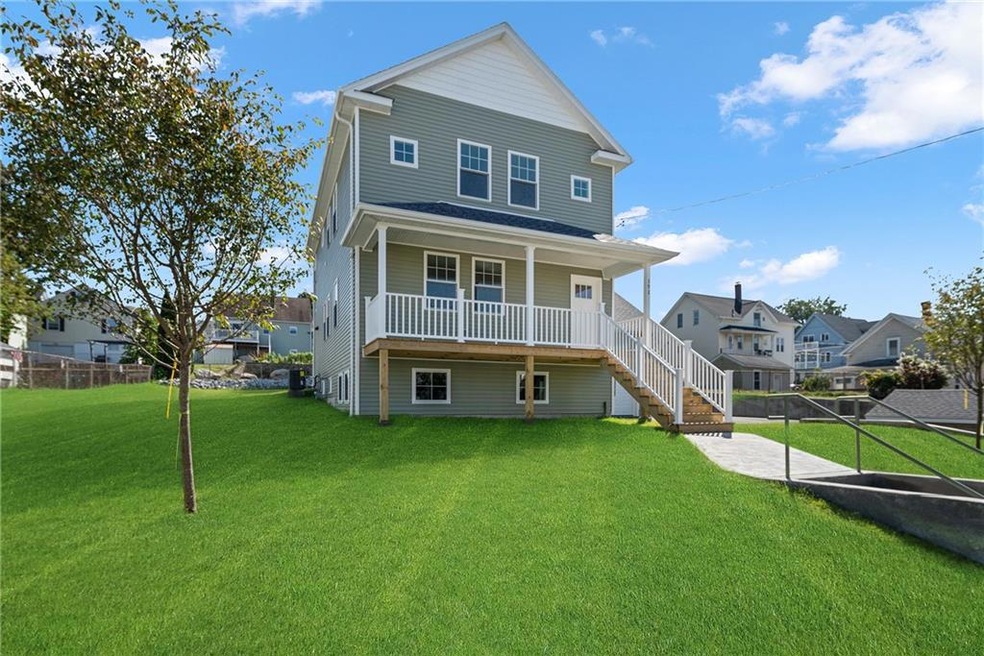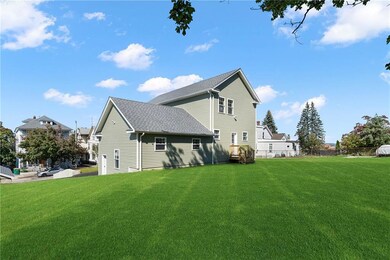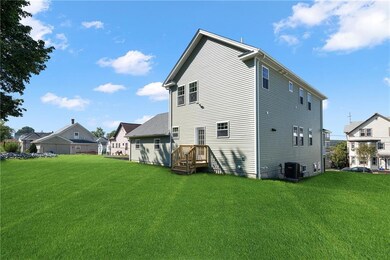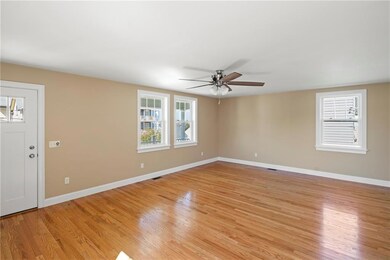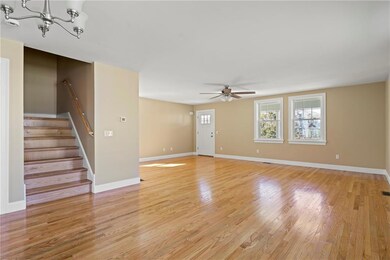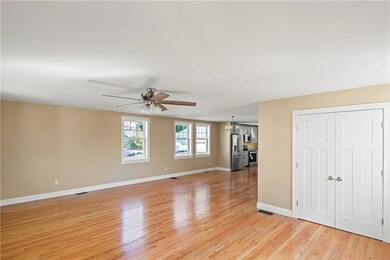
392 Grove St Woonsocket, RI 02895
Bernon District NeighborhoodEstimated Value: $405,000 - $572,000
Highlights
- Colonial Architecture
- Attic
- 3 Car Garage
- Wood Flooring
- Tennis Courts
- Thermal Windows
About This Home
As of November 2023Introducing your Dream Home! This brand-new 3 bedroom, 2.5 bath colonial masterpiece is a haven of modern luxury. As you step inside, you'll be greeted by the heart of the home - a meticulously designed kitchen, with an oversized kitchen island perfect for entertaining guests. Adorned with stunning granite countertops, top-of-the-line stainless steel appliances, plenty of soft-close cabinetry & storage adding a touch of convenience to your daily life. The open concept design seamlessly connects the kitchen to the spacious living area, boasting with tons of natural light, gleaming hardwood flooring that spans throughout, providing an elegant and inviting ambiance. For those who appreciate the comforts of modern living, this home features on-demand hot water system & central a/c to ensure your year-round comfort. The abundance of recessed lighting creates a warm and welcoming atmosphere. For the eco-conscious homeowner, this property is wired with a 220-amp electric car plug, as well as additional underground wiring ran to the detached 3rd car garage for any future service a homeowner may want or need. In addition to it's outstanding interior features this home boasts a beautifully landscaped, spacious yard, meticulously cared for, providing a serene oasis for outdoor activities, relaxation, and endless possibilities. Don't miss the chance to make this stunning colonial your forever home, where luxury meets practicality in every corner. Schedule your private tour today!!!
Last Agent to Sell the Property
HomeSmart Professionals Brokerage Phone: 401-921-5011 License #RES.0043990 Listed on: 10/10/2023

Home Details
Home Type
- Single Family
Est. Annual Taxes
- $1,461
Year Built
- Built in 2023
Lot Details
- 0.29 Acre Lot
- Fenced
- Sprinkler System
- Property is zoned R4
Parking
- 3 Car Garage
- Driveway
Home Design
- Colonial Architecture
- Vinyl Siding
- Concrete Perimeter Foundation
- Plaster
Interior Spaces
- 1,932 Sq Ft Home
- 2-Story Property
- Thermal Windows
- Storage Room
- Utility Room
- Storm Doors
- Attic
Kitchen
- Oven
- Range
- Microwave
- Dishwasher
Flooring
- Wood
- Laminate
Bedrooms and Bathrooms
- 3 Bedrooms
- Bathtub with Shower
Unfinished Basement
- Basement Fills Entire Space Under The House
- Interior Basement Entry
Eco-Friendly Details
- Energy-Efficient Appliances
- Energy-Efficient HVAC
- Energy-Efficient Thermostat
Outdoor Features
- Outbuilding
- Porch
Location
- Property near a hospital
Utilities
- Forced Air Heating and Cooling System
- Heating System Uses Gas
- 200+ Amp Service
- Tankless Water Heater
- Gas Water Heater
- Cable TV Available
Listing and Financial Details
- Tax Lot 41
- Assessor Parcel Number 392GROVESTWOON
Community Details
Overview
- Bernon Subdivision
Amenities
- Shops
- Restaurant
- Public Transportation
Recreation
- Tennis Courts
- Recreation Facilities
Ownership History
Purchase Details
Home Financials for this Owner
Home Financials are based on the most recent Mortgage that was taken out on this home.Purchase Details
Purchase Details
Home Financials for this Owner
Home Financials are based on the most recent Mortgage that was taken out on this home.Purchase Details
Home Financials for this Owner
Home Financials are based on the most recent Mortgage that was taken out on this home.Similar Homes in Woonsocket, RI
Home Values in the Area
Average Home Value in this Area
Purchase History
| Date | Buyer | Sale Price | Title Company |
|---|---|---|---|
| Silva Patrick R | $495,000 | None Available | |
| Silva Patrick R | $495,000 | None Available | |
| Fernandes Gary | $70,000 | None Available | |
| Fernandes Gary | $70,000 | None Available | |
| Salois Melissa | -- | -- | |
| Salois Melissa | $96,000 | -- | |
| Salois Melissa | -- | -- | |
| Salois Melissa | $96,000 | -- |
Mortgage History
| Date | Status | Borrower | Loan Amount |
|---|---|---|---|
| Open | Silva Patrick R | $486,034 | |
| Closed | Silva Patrick R | $486,034 | |
| Previous Owner | Salois Melissa | $25,000 | |
| Previous Owner | Salois Melissa | $79,790 |
Property History
| Date | Event | Price | Change | Sq Ft Price |
|---|---|---|---|---|
| 11/21/2023 11/21/23 | Sold | $495,000 | -2.5% | $256 / Sq Ft |
| 11/02/2023 11/02/23 | Pending | -- | -- | -- |
| 10/26/2023 10/26/23 | Price Changed | $507,500 | -1.9% | $263 / Sq Ft |
| 10/18/2023 10/18/23 | Price Changed | $517,500 | -3.7% | $268 / Sq Ft |
| 10/10/2023 10/10/23 | For Sale | $537,500 | +459.9% | $278 / Sq Ft |
| 06/15/2012 06/15/12 | Sold | $96,000 | -20.0% | $62 / Sq Ft |
| 05/16/2012 05/16/12 | Pending | -- | -- | -- |
| 11/01/2011 11/01/11 | For Sale | $120,000 | -- | $77 / Sq Ft |
Tax History Compared to Growth
Tax History
| Year | Tax Paid | Tax Assessment Tax Assessment Total Assessment is a certain percentage of the fair market value that is determined by local assessors to be the total taxable value of land and additions on the property. | Land | Improvement |
|---|---|---|---|---|
| 2024 | $3,852 | $264,900 | $102,000 | $162,900 |
| 2023 | $1,461 | $104,500 | $102,000 | $2,500 |
| 2022 | $3,703 | $264,900 | $102,000 | $162,900 |
| 2021 | $3,487 | $146,800 | $50,500 | $96,300 |
| 2020 | $3,523 | $146,800 | $50,500 | $96,300 |
| 2018 | $3,535 | $146,800 | $50,500 | $96,300 |
| 2017 | $4,064 | $135,000 | $50,800 | $84,200 |
| 2016 | $4,298 | $135,000 | $50,800 | $84,200 |
| 2015 | $4,938 | $135,000 | $50,800 | $84,200 |
| 2014 | $3,288 | $130,700 | $55,000 | $75,700 |
Agents Affiliated with this Home
-
Stephanie Thivierge

Seller's Agent in 2023
Stephanie Thivierge
HomeSmart Professionals
(401) 598-6647
8 in this area
29 Total Sales
-
David Viveiros
D
Buyer's Agent in 2023
David Viveiros
Century 21 Limitless PRG
(401) 578-5271
3 in this area
58 Total Sales
-
Ronald Duquette

Seller's Agent in 2012
Ronald Duquette
CrossRoads Real Estate Group
(401) 447-1661
61 Total Sales
-
B
Buyer's Agent in 2012
Betty Mathieu
Coldwell Banker Res. Brokerage
Map
Source: State-Wide MLS
MLS Number: 1345605
APN: WOON-000023H-000041-000020
- 350 Grove St Unit 352R
- 201 Crawford St
- 48 Watson St
- 219 Crawford St
- 225 Logee St
- 188 Division St
- 172 Park Ave
- 107 Willow St
- 24 Paradis Ave
- 501 Front St
- 521 Front St
- 122 Grand St
- 80 Capwell Ave
- 148 Bernon St Unit 26
- 148 Bernon St Unit 20
- 148 Bernon St Unit 15
- 35 Greene St
- 99 Allen St Unit 217
- 99 Allen St Unit 115
- 99 Allen St Unit 206
