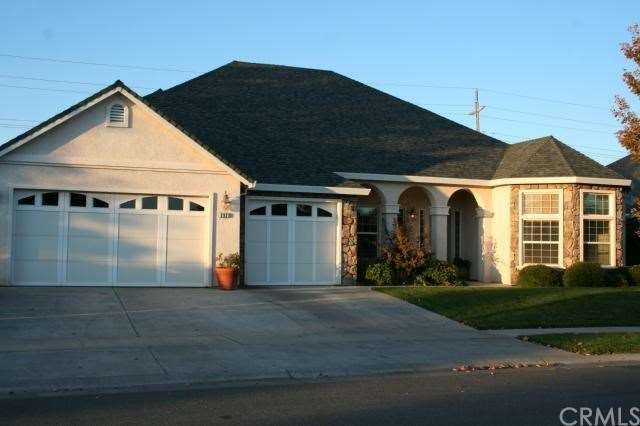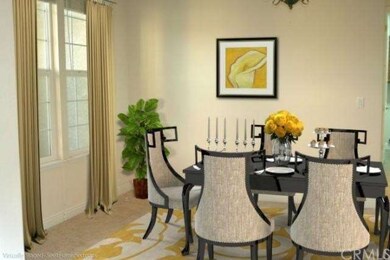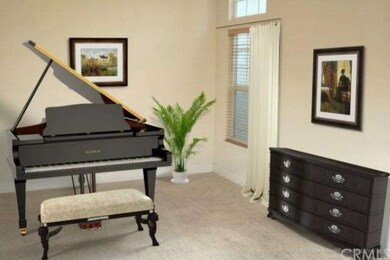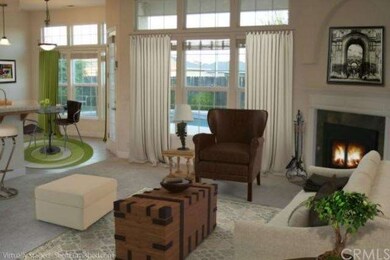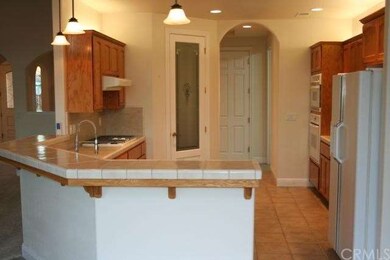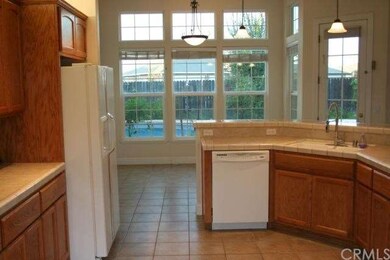
392 Weymouth Way Chico, CA 95973
Northwest Chico NeighborhoodHighlights
- Pebble Pool Finish
- Open Floorplan
- Contemporary Architecture
- Shasta Elementary School Rated A-
- View of Hills
- Cathedral Ceiling
About This Home
As of June 2017A fantastic neighborhood makes this property ideal for a family or someone looking to move up. With 4 bedrooms 3 bathrooms, an open floor plan with a formal dining and a bonus room it's perfect home for entertaining that is wired for surround sound or just relaxing and enjoying your beautiful home. This home is a split floor plan with two bedrooms on either side of the living space, tile and brand new carpet throughout, walk in pantry and cabinets galore in the kitchen. The master bathroom has a jetted tub with separate shower and walk in closet. Finally, when summer time rolls around you can enjoy your beautiful in-ground pebble tech pool with your friends. You will not want to miss the opportunity to own a home in this prestigious Chico neighborhood.
Last Agent to Sell the Property
Platinum Partners Real Estate License #01823288 Listed on: 10/16/2013
Home Details
Home Type
- Single Family
Est. Annual Taxes
- $7,424
Year Built
- Built in 2003
Lot Details
- 10,019 Sq Ft Lot
- South Facing Home
- Redwood Fence
- Fence is in good condition
- Front and Back Yard Sprinklers
- Private Yard
- Lawn
- Garden
- Back and Front Yard
Parking
- 3 Car Attached Garage
- Parking Available
- Front Facing Garage
- Two Garage Doors
- Garage Door Opener
Property Views
- Hills
- Neighborhood
Home Design
- Contemporary Architecture
- Turnkey
- Slab Foundation
- Composition Roof
- Wood Siding
- Stucco
Interior Spaces
- 2,803 Sq Ft Home
- Open Floorplan
- Wired For Sound
- Cathedral Ceiling
- Double Pane Windows
- ENERGY STAR Qualified Windows
- Sliding Doors
- Panel Doors
- Formal Entry
- Family Room with Fireplace
- Great Room
- Living Room
- Home Office
- Bonus Room
- Utility Room
Kitchen
- Walk-In Pantry
- Gas Oven
- Self-Cleaning Oven
- Gas Range
- Range Hood
- Microwave
- Dishwasher
- Tile Countertops
- Disposal
- Instant Hot Water
Bedrooms and Bathrooms
- 4 Bedrooms
- Walk-In Closet
- 3 Full Bathrooms
Laundry
- Laundry Room
- Gas And Electric Dryer Hookup
Home Security
- Carbon Monoxide Detectors
- Fire and Smoke Detector
Pool
- Pebble Pool Finish
- Filtered Pool
- In Ground Pool
Outdoor Features
- Concrete Porch or Patio
- Exterior Lighting
- Rain Gutters
Location
- Urban Location
Utilities
- Central Heating and Cooling System
- Gas Water Heater
Community Details
- No Home Owners Association
Listing and Financial Details
- Assessor Parcel Number 006720014000
Ownership History
Purchase Details
Home Financials for this Owner
Home Financials are based on the most recent Mortgage that was taken out on this home.Purchase Details
Purchase Details
Purchase Details
Home Financials for this Owner
Home Financials are based on the most recent Mortgage that was taken out on this home.Purchase Details
Home Financials for this Owner
Home Financials are based on the most recent Mortgage that was taken out on this home.Purchase Details
Home Financials for this Owner
Home Financials are based on the most recent Mortgage that was taken out on this home.Similar Homes in Chico, CA
Home Values in the Area
Average Home Value in this Area
Purchase History
| Date | Type | Sale Price | Title Company |
|---|---|---|---|
| Grant Deed | $563,000 | Mid Valley Title & Escrow Co | |
| Grant Deed | -- | None Available | |
| Interfamily Deed Transfer | -- | Stewart Title Guaranty Co | |
| Grant Deed | $435,000 | Stewart Title Guaranty Co | |
| Grant Deed | $405,500 | Mid Valley Title & Escrow Co | |
| Interfamily Deed Transfer | -- | Mid Valley Title & Escrow Co |
Mortgage History
| Date | Status | Loan Amount | Loan Type |
|---|---|---|---|
| Open | $439,000 | New Conventional | |
| Closed | $433,500 | New Conventional | |
| Closed | $424,100 | New Conventional | |
| Previous Owner | $63,778 | Future Advance Clause Open End Mortgage | |
| Previous Owner | $403,400 | New Conventional | |
| Previous Owner | $412,250 | New Conventional | |
| Previous Owner | $388,000 | Unknown | |
| Previous Owner | $40,000 | Credit Line Revolving | |
| Previous Owner | $322,700 | Purchase Money Mortgage |
Property History
| Date | Event | Price | Change | Sq Ft Price |
|---|---|---|---|---|
| 06/05/2017 06/05/17 | Sold | $563,000 | -2.8% | $201 / Sq Ft |
| 04/26/2017 04/26/17 | Pending | -- | -- | -- |
| 04/10/2017 04/10/17 | For Sale | $579,000 | +2.8% | $207 / Sq Ft |
| 03/18/2017 03/18/17 | Off Market | $563,000 | -- | -- |
| 03/17/2017 03/17/17 | For Sale | $579,000 | +33.1% | $207 / Sq Ft |
| 12/20/2013 12/20/13 | Sold | $435,000 | -3.3% | $155 / Sq Ft |
| 10/28/2013 10/28/13 | Pending | -- | -- | -- |
| 10/16/2013 10/16/13 | Price Changed | $450,000 | -2.0% | $161 / Sq Ft |
| 10/16/2013 10/16/13 | Price Changed | $459,000 | 0.0% | $164 / Sq Ft |
| 10/16/2013 10/16/13 | For Sale | $459,000 | +5.5% | $164 / Sq Ft |
| 05/20/2013 05/20/13 | Off Market | $435,000 | -- | -- |
| 12/04/2012 12/04/12 | For Sale | $419,900 | 0.0% | $150 / Sq Ft |
| 11/22/2012 11/22/12 | Pending | -- | -- | -- |
| 11/05/2012 11/05/12 | For Sale | $419,900 | -- | $150 / Sq Ft |
Tax History Compared to Growth
Tax History
| Year | Tax Paid | Tax Assessment Tax Assessment Total Assessment is a certain percentage of the fair market value that is determined by local assessors to be the total taxable value of land and additions on the property. | Land | Improvement |
|---|---|---|---|---|
| 2024 | $7,424 | $640,593 | $170,672 | $469,921 |
| 2023 | $7,297 | $628,033 | $167,326 | $460,707 |
| 2022 | $7,152 | $615,720 | $164,046 | $451,674 |
| 2021 | $7,036 | $603,648 | $160,830 | $442,818 |
| 2020 | $7,031 | $597,459 | $159,181 | $438,278 |
| 2019 | $6,851 | $585,745 | $156,060 | $429,685 |
| 2018 | $6,697 | $574,260 | $153,000 | $421,260 |
| 2017 | $5,416 | $459,464 | $137,311 | $322,153 |
| 2016 | $4,931 | $450,456 | $134,619 | $315,837 |
| 2015 | $4,966 | $443,690 | $132,597 | $311,093 |
| 2014 | $4,860 | $435,000 | $130,000 | $305,000 |
Agents Affiliated with this Home
-
J
Seller's Agent in 2017
Jennifer Stelle
Century 21 Select Real Estate, Inc.
-
Mark Chrisco

Buyer's Agent in 2017
Mark Chrisco
RE/MAX
(530) 896-9345
1 in this area
82 Total Sales
-
Lisa Bristow

Seller's Agent in 2013
Lisa Bristow
Platinum Partners Real Estate
(530) 588-1336
12 in this area
325 Total Sales
-
Stephanie camp

Buyer's Agent in 2013
Stephanie camp
eXp Realty of Northern California, Inc
15 Total Sales
Map
Source: California Regional Multiple Listing Service (CRMLS)
MLS Number: CH12140032
APN: 006-720-014-000
- 630 Brush Creek Ln
- 3445 Chamberlain Run
- 3500 Rogue River Dr
- 3471 Peerless Ln
- 3297 Rogue River Dr
- 3293 Rogue River Dr
- 3460 Rogue River Dr
- 3274 Tinker Creek Way
- 3498 Bamboo Orchard Dr
- 7 Abbott Cir
- 3549 Esplanade Unit 402
- 3549 Esplanade Unit 249
- 3171 Eagle Lake Ct
- 3156 Esplanade Unit 254
- 3156 Esplanade Unit 315
- 3156 Esplanade Unit 298
- 267 Camino Sur St
- 156 Greenfield Dr
- 3537 Via Medio
- 324 Crater Lake Dr
