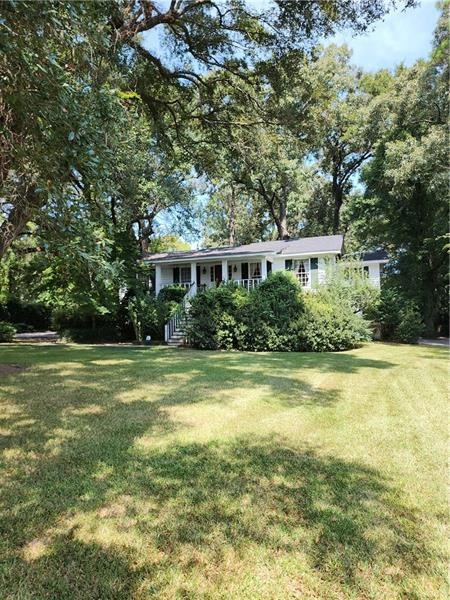
3920 Camellia Dr Mobile, AL 36693
Airmont NeighborhoodEstimated Value: $258,000 - $295,000
Highlights
- City View
- Traditional Architecture
- Main Floor Primary Bedroom
- 0.8 Acre Lot
- Wood Flooring
- Sun or Florida Room
About This Home
As of November 2022Stately Home on a beautiful oversized landscaped and manicured lot with large old oaks.
The home has a warm and traditional feel, 1 bedroom 674 sq ft apartment with private drive & entrance on lower level , with a 1 car garage and workshop also on the first floor. Main living area on the 2nd floor provides a large 3 bedroom, 2 full baths, Living Room, Den, Kitchen with breakfast room & separate dining room and an enclosed porch. Some updates needed but many new items come with the property. New Roof in 2021, New Refrigerator 2021, New Dishwasher 2022, New Water Heater 2019. In Addition some newer wood work is being completed on the exterior of the home. A Must See!
Home Details
Home Type
- Single Family
Est. Annual Taxes
- $1,053
Year Built
- Built in 1963
Lot Details
- 0.8 Acre Lot
- Lot Dimensions are 121 x 290 x 121 x 290
- Private Entrance
- Wood Fence
- Chain Link Fence
- Back Yard Fenced and Front Yard
Parking
- 4 Car Garage
- Front Facing Garage
- Driveway Level
Home Design
- Traditional Architecture
- Creole Architecture
- Pillar, Post or Pier Foundation
- Shingle Roof
Interior Spaces
- 2,530 Sq Ft Home
- 2-Story Property
- Rear Stairs
- Private Rear Entry
- Living Room
- Breakfast Room
- Formal Dining Room
- Den
- Sun or Florida Room
- Wood Flooring
- City Views
Kitchen
- Electric Range
- Dishwasher
Bedrooms and Bathrooms
- 4 Bedrooms | 3 Main Level Bedrooms
- Primary Bedroom on Main
- In-Law or Guest Suite
- 2 Full Bathrooms
- Dual Vanity Sinks in Primary Bathroom
- Bathtub and Shower Combination in Primary Bathroom
Laundry
- Laundry in Hall
- Dryer
- Washer
Finished Basement
- Partial Basement
- Garage Access
Schools
- Kate Shepard Elementary School
- Chastang-Fournier Middle School
- Wp Davidson High School
Utilities
- Central Heating and Cooling System
- 220 Volts
- 110 Volts
- Phone Available
- Cable TV Available
Additional Features
- Stair Lift
- Front Porch
Community Details
- Cottage Hill Estates Subdivision
Listing and Financial Details
- Assessor Parcel Number 2807390005190
Ownership History
Purchase Details
Home Financials for this Owner
Home Financials are based on the most recent Mortgage that was taken out on this home.Similar Homes in the area
Home Values in the Area
Average Home Value in this Area
Purchase History
| Date | Buyer | Sale Price | Title Company |
|---|---|---|---|
| Kennon Amy Rita | $240,000 | -- |
Mortgage History
| Date | Status | Borrower | Loan Amount |
|---|---|---|---|
| Previous Owner | Shipp Joan | $62,200 | |
| Previous Owner | Shipp Joan P | $70,000 | |
| Previous Owner | Shipp Joan P | $60,000 |
Property History
| Date | Event | Price | Change | Sq Ft Price |
|---|---|---|---|---|
| 11/11/2022 11/11/22 | Sold | $215,000 | -22.9% | $85 / Sq Ft |
| 10/22/2022 10/22/22 | Pending | -- | -- | -- |
| 10/13/2022 10/13/22 | Price Changed | $279,000 | -22.5% | $110 / Sq Ft |
| 09/26/2022 09/26/22 | For Sale | $359,900 | -- | $142 / Sq Ft |
Tax History Compared to Growth
Tax History
| Year | Tax Paid | Tax Assessment Tax Assessment Total Assessment is a certain percentage of the fair market value that is determined by local assessors to be the total taxable value of land and additions on the property. | Land | Improvement |
|---|---|---|---|---|
| 2024 | $2,730 | $21,420 | $3,750 | $17,670 |
| 2023 | $1,106 | $20,110 | $3,750 | $16,360 |
| 2022 | $1,053 | $19,190 | $3,750 | $15,440 |
| 2021 | $1,053 | $19,190 | $3,750 | $15,440 |
| 2020 | $1,053 | $19,190 | $3,750 | $15,440 |
| 2019 | $951 | $17,400 | $0 | $0 |
| 2018 | $947 | $17,340 | $0 | $0 |
| 2017 | $900 | $16,500 | $0 | $0 |
| 2016 | $923 | $16,920 | $0 | $0 |
| 2013 | $1,050 | $18,700 | $0 | $0 |
Agents Affiliated with this Home
-
Sherri Wright

Seller's Agent in 2022
Sherri Wright
Curtin-Burdette
(251) 408-3857
2 in this area
23 Total Sales
-
DJ Lehman

Buyer's Agent in 2022
DJ Lehman
IXL Real Estate LLC
(251) 463-4463
2 in this area
106 Total Sales
Map
Source: Gulf Coast MLS (Mobile Area Association of REALTORS®)
MLS Number: 7120365
APN: 28-07-39-0-005-190
- 3961 Hillcrest Ln W
- 3900 Hillcrest Ln
- 859 Cottage Hill Ave
- 3905 Skyland Cir N
- 4017 Cottage Hill Rd Unit 18
- 4017 Cottage Hill Rd Unit 3
- 4017 Cottage Hill Rd Unit 32
- 4017 Cottage Hill Rd Unit 1
- 3840 Hillcrest Ln
- 3807 Hillcrest Ln
- 0 Wildwood Dr
- 4037 Marchfield Dr N
- 1174 Mountain Dr
- 4053 Marchfield Dr N
- 4117 Blue Heron Ridge
- 733 Natchez Trail Ct
- 734 Natchez Trail Ct
- 608 Montclaire Way
- 1171 Santa Maria Ct
- 709 Oak Field Dr
- 3920 Camellia Dr
- 913 Azalea Rd
- 3906 Camellia Dr
- 917 Azalea Rd
- 909 Azalea Rd
- 905 Azalea Rd
- 921 Azalea Rd
- 3904 Camellia Dr
- 3911 Hillcrest Ln
- 3909 Hillcrest Ln
- 3907 Camellia Dr
- 3913 Camellia Dr
- 3901 Hillcrest Ln
- 3905 Hillcrest Ln
- 3900 Camellia Dr
- 914 Azalea Rd
- 918 Azalea Rd
- 923 Azalea Rd
- 3901 Camellia Dr
- 3879 Hillcrest Ln
