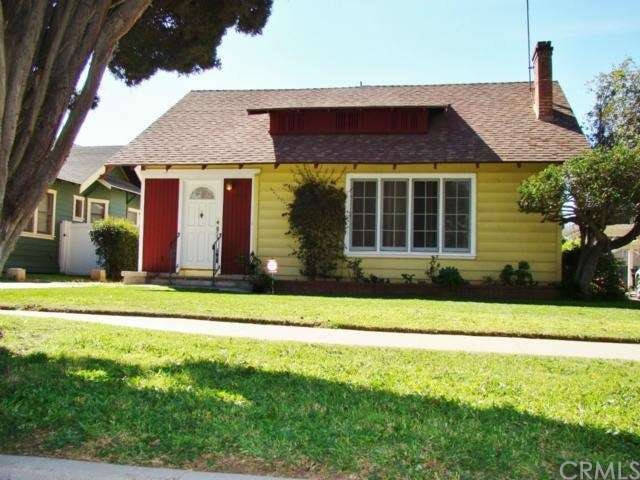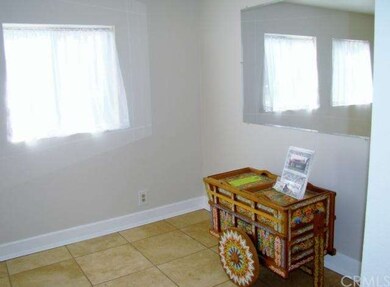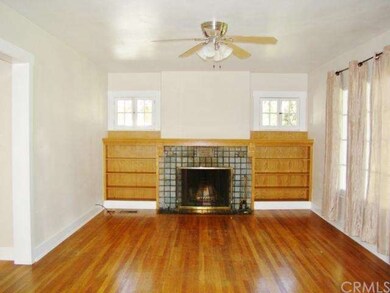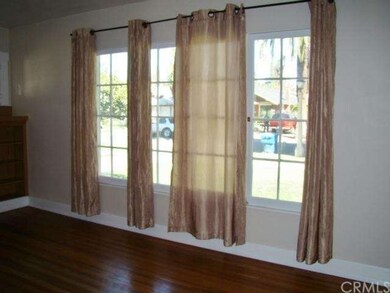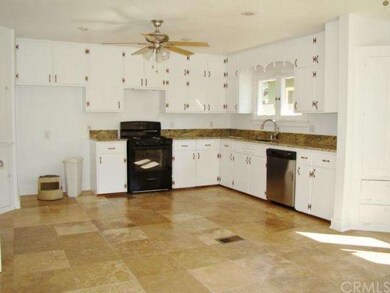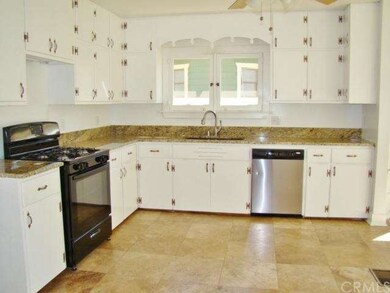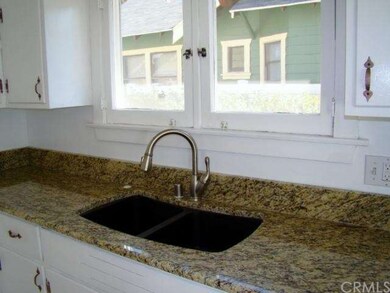
3920 Elmwood Ct Riverside, CA 92506
Wood Streets NeighborhoodHighlights
- All Bedrooms Downstairs
- Deck
- Wood Flooring
- Polytechnic High School Rated A-
- Property is near public transit
- Granite Countertops
About This Home
As of September 2020Welcome home to this charming wood streets home. Circa 1918, this enchanting abode offers gorgeous hardwood floors throughout, vintage touches such as antique glass door knobs, built in niches, nooks and shelving, wood encased windows and a crisp natural coat of paint, inside and out. The living room is extraordinary with wood shelving and a slate blue-gray tile fireplace with brass accents. The kitchen will have cooking enthusiasts overjoyed!. New granite has been installed, as well as a goose neck faucet and newer appliances in this over sized kitchen and substantial dining area. The bedrooms are sizable and spacious with great window spacing. There is a hidden cellar door leading to a cellar area for storage, wine cellar or whatever your imagination can conjure. A detached two car garage can be located behind the gated drive, along with a lush, mature landscaped rear yard and patio deck. A convenient whole house fan has been installed and ceiling fans can be found throughout this fabulous home for energy convenience.
Last Agent to Sell the Property
WESTCOE REALTORS INC License #00898224 Listed on: 02/05/2015

Last Buyer's Agent
Heidi Carter
Tower Agency License #01956351

Home Details
Home Type
- Single Family
Est. Annual Taxes
- $5,583
Year Built
- Built in 1918
Lot Details
- 7,405 Sq Ft Lot
- Fenced
- Fence is in average condition
- Back and Front Yard
Parking
- 2 Car Direct Access Garage
- Pull-through
- Parking Available
Home Design
- Raised Foundation
- Frame Construction
- Composition Roof
- Wood Siding
Interior Spaces
- 1,530 Sq Ft Home
- Ceiling Fan
- Entryway
- Living Room with Fireplace
- Wood Flooring
- Laundry Room
- Basement
Kitchen
- Eat-In Kitchen
- Gas Cooktop
- Granite Countertops
Bedrooms and Bathrooms
- 3 Bedrooms
- All Bedrooms Down
Home Security
- Carbon Monoxide Detectors
- Fire and Smoke Detector
- Termite Clearance
Outdoor Features
- Deck
- Patio
- Exterior Lighting
Location
- Property is near public transit
Utilities
- Central Heating and Cooling System
- Sewer Paid
Community Details
- No Home Owners Association
Listing and Financial Details
- Assessor Parcel Number 217272015
Ownership History
Purchase Details
Purchase Details
Home Financials for this Owner
Home Financials are based on the most recent Mortgage that was taken out on this home.Purchase Details
Home Financials for this Owner
Home Financials are based on the most recent Mortgage that was taken out on this home.Purchase Details
Purchase Details
Home Financials for this Owner
Home Financials are based on the most recent Mortgage that was taken out on this home.Purchase Details
Home Financials for this Owner
Home Financials are based on the most recent Mortgage that was taken out on this home.Similar Homes in Riverside, CA
Home Values in the Area
Average Home Value in this Area
Purchase History
| Date | Type | Sale Price | Title Company |
|---|---|---|---|
| Interfamily Deed Transfer | -- | None Available | |
| Grant Deed | $475,000 | First American Title Company | |
| Grant Deed | $325,000 | First American Title Company | |
| Interfamily Deed Transfer | -- | Accommodation | |
| Interfamily Deed Transfer | -- | -- | |
| Grant Deed | $342,000 | First American Title Company |
Mortgage History
| Date | Status | Loan Amount | Loan Type |
|---|---|---|---|
| Open | $476,560 | VA | |
| Previous Owner | $332,800 | VA | |
| Previous Owner | $280,725 | New Conventional | |
| Previous Owner | $273,600 | Fannie Mae Freddie Mac |
Property History
| Date | Event | Price | Change | Sq Ft Price |
|---|---|---|---|---|
| 09/15/2020 09/15/20 | Sold | $475,000 | +3.3% | $310 / Sq Ft |
| 08/06/2020 08/06/20 | Pending | -- | -- | -- |
| 07/31/2020 07/31/20 | For Sale | $460,000 | -3.2% | $301 / Sq Ft |
| 07/24/2020 07/24/20 | Off Market | $475,000 | -- | -- |
| 07/24/2020 07/24/20 | For Sale | $450,000 | +38.5% | $294 / Sq Ft |
| 03/16/2015 03/16/15 | Sold | $325,000 | 0.0% | $212 / Sq Ft |
| 02/11/2015 02/11/15 | Pending | -- | -- | -- |
| 02/05/2015 02/05/15 | For Sale | $325,000 | 0.0% | $212 / Sq Ft |
| 02/05/2015 02/05/15 | Off Market | $325,000 | -- | -- |
| 01/30/2015 01/30/15 | Price Changed | $325,000 | -4.1% | $212 / Sq Ft |
| 01/07/2015 01/07/15 | Price Changed | $339,000 | -4.7% | $222 / Sq Ft |
| 12/02/2014 12/02/14 | Price Changed | $355,900 | -3.6% | $233 / Sq Ft |
| 11/14/2014 11/14/14 | For Sale | $369,000 | -- | $241 / Sq Ft |
Tax History Compared to Growth
Tax History
| Year | Tax Paid | Tax Assessment Tax Assessment Total Assessment is a certain percentage of the fair market value that is determined by local assessors to be the total taxable value of land and additions on the property. | Land | Improvement |
|---|---|---|---|---|
| 2025 | $5,583 | $930,890 | $97,418 | $833,472 |
| 2023 | $5,583 | $494,190 | $93,636 | $400,554 |
| 2022 | $5,456 | $484,500 | $91,800 | $392,700 |
| 2021 | $5,382 | $475,000 | $90,000 | $385,000 |
| 2020 | $4,078 | $357,150 | $54,945 | $302,205 |
| 2019 | $4,002 | $350,148 | $53,868 | $296,280 |
| 2018 | $3,924 | $343,283 | $52,812 | $290,471 |
| 2017 | $3,855 | $336,553 | $51,777 | $284,776 |
| 2016 | $3,608 | $329,955 | $50,762 | $279,193 |
| 2015 | $3,493 | $326,000 | $95,000 | $231,000 |
| 2014 | $3,192 | $295,000 | $86,000 | $209,000 |
Agents Affiliated with this Home
-
H
Seller's Agent in 2020
Heidi Carter
Tower Agency
-

Seller Co-Listing Agent in 2020
Colleen Griggs
COMPASS
(951) 312-5206
1 in this area
53 Total Sales
-
m
Buyer's Agent in 2020
michael flamenco
REALTY ONE GROUP WEST
-

Seller's Agent in 2015
Lana Hapeman
WESTCOE REALTORS INC
(951) 315-6151
2 in this area
4 Total Sales
Map
Source: California Regional Multiple Listing Service (CRMLS)
MLS Number: IV14242422
APN: 217-272-015
- 3868 Linwood Place
- 3909 Oakwood Place
- 5571 Magnolia Ave
- 5062 Magnolia Ave
- 4142 Linwood Place
- 4158 Larchwood Place
- 5743 Magnolia Ave
- 3569 Bandini Ave
- 3594 Castle Reagh Place
- 4474 Highland Place
- 3708 Briscoe St
- 5215 Garwood Ct
- 3520 Rosewood Place
- 5183 Garwood Ct
- 6014 Elenor St
- 5375 Kendall St
- 6054 Elenor St
- 6068 Lawson Way
- 4674 Norton Place
- 4800 Palm Ave
