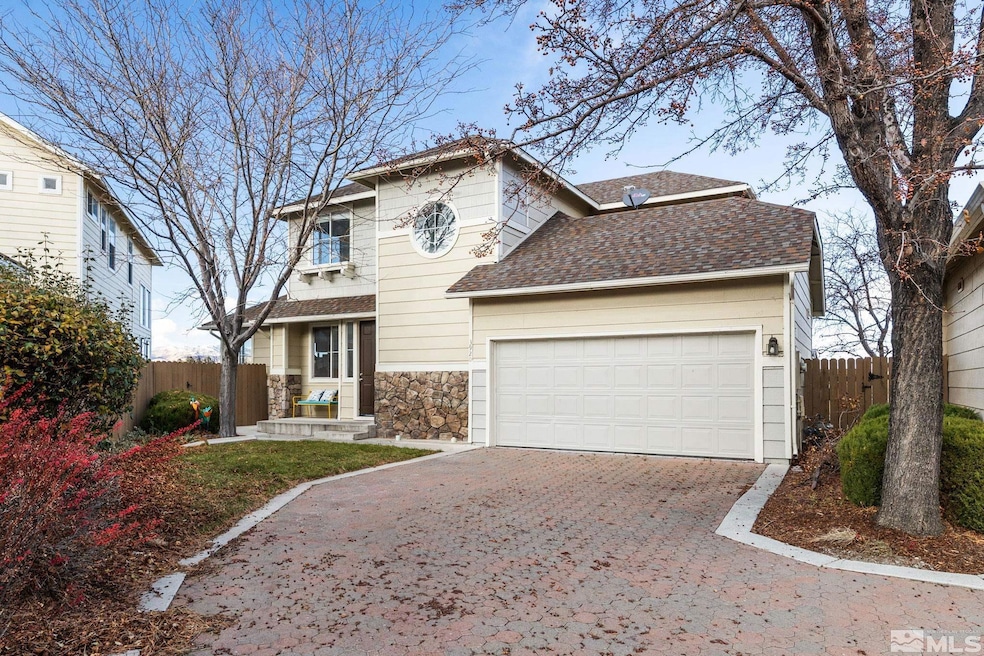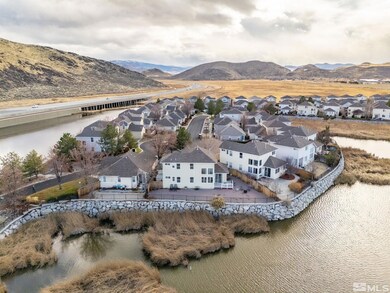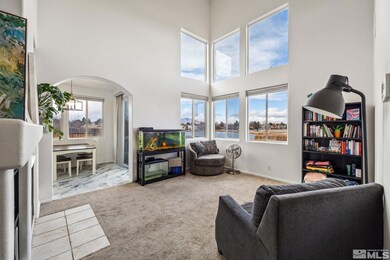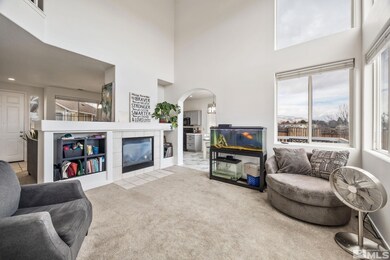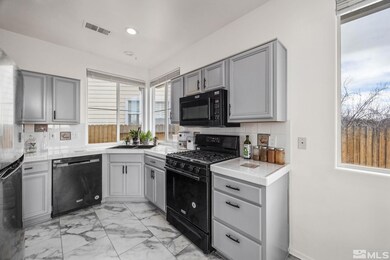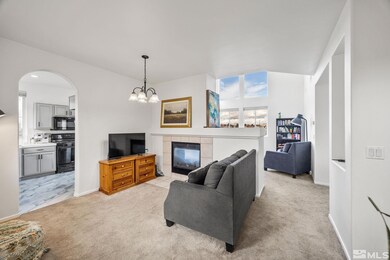
3920 Herons Landing Dr Reno, NV 89502
Hidden Valley NeighborhoodAbout This Home
As of March 2025Discover the potential to feel like you’re on vacation every day in this unique Heron Landing property, nestled just below Reno’s highly sought-after Hidden Valley area. With its prime location at the end of the development, this home offers an rare level of privacy. Unlike most homes in the community with shared driveways serving several neighbors, this driveway is shared with only one other property., The backyard is a showstopper—fully finished with pavers and overlooking serene wetlands that provide breathtaking views of both sunrise and sunset. Imagine enjoying your morning coffee as the sun rises or unwinding at the end of the day with the soothing sounds of nature and wild horses roaming. This expansive outdoor space is ready for your personal touch, whether it’s a cozy fire pit, a relaxing hot tub, or an entertainer’s dream setup. Bright, Open, and Versatile Interior Step inside and feel instantly at home in a space flooded with natural light, thanks to two-story vaulted ceilings and expansive windows that showcase the Sierra Nevada mountains. The double-sided gas fireplace brings warmth and all the feels to both the living room and an adjacent space perfect for relaxing or hosting guests. The updated kitchen is light, airy, and functional, featuring newer stainless steel appliances, including a gas stove, and thoughtfully selected modern lighting. With a master bedroom and full bathroom conveniently located on the main floor, plus an additional half bath for guests, this home offers both comfort and convenience. Upstairs, spacious bedrooms with double-door entries and a balcony overlooking the living area add to the home’s thoughtful design. This home is a smart investment in an ideal location Situated close to shopping, dining, entertainment, and top-rated schools, this property combines convenience with natural beauty. With a tenant already in place who wishes to remain, this home is an investor’s turn key opportunity—ready to generate income from day one. Whether you’re looking for a peaceful retreat surrounded by nature or a savvy investment, this Heron Landing find offers the best of both worlds.
Last Agent to Sell the Property
Real Broker LLC License #BS.1553 Listed on: 12/06/2024

Home Details
Home Type
- Single Family
Est. Annual Taxes
- $2,982
Year Built
- Built in 2001
Lot Details
- 5,227 Sq Ft Lot
- Property is zoned Spd
HOA Fees
- $110 per month
Parking
- 1 Car Garage
Home Design
- Pitched Roof
Interior Spaces
- 1,609 Sq Ft Home
- Carpet
Kitchen
- Electric Range
- Microwave
- Dishwasher
- Trash Compactor
- Disposal
Bedrooms and Bathrooms
- 3 Bedrooms
Schools
- Hidden Valley Elementary School
- Pine Middle School
- Wooster High School
Listing and Financial Details
- Assessor Parcel Number 02183103
Ownership History
Purchase Details
Home Financials for this Owner
Home Financials are based on the most recent Mortgage that was taken out on this home.Purchase Details
Home Financials for this Owner
Home Financials are based on the most recent Mortgage that was taken out on this home.Purchase Details
Home Financials for this Owner
Home Financials are based on the most recent Mortgage that was taken out on this home.Purchase Details
Purchase Details
Home Financials for this Owner
Home Financials are based on the most recent Mortgage that was taken out on this home.Purchase Details
Home Financials for this Owner
Home Financials are based on the most recent Mortgage that was taken out on this home.Purchase Details
Purchase Details
Home Financials for this Owner
Home Financials are based on the most recent Mortgage that was taken out on this home.Similar Homes in Reno, NV
Home Values in the Area
Average Home Value in this Area
Purchase History
| Date | Type | Sale Price | Title Company |
|---|---|---|---|
| Bargain Sale Deed | $505,000 | Core Title Group | |
| Interfamily Deed Transfer | -- | First Centennial Reno | |
| Bargain Sale Deed | $470,000 | First Centennial Reno | |
| Bargain Sale Deed | $309,000 | None Available | |
| Interfamily Deed Transfer | -- | Reliant Title Reno | |
| Bargain Sale Deed | $260,000 | First American Title Reno | |
| Interfamily Deed Transfer | -- | Ticor Title Reno Lakeside | |
| Bargain Sale Deed | $211,500 | First Centennial Title Co |
Mortgage History
| Date | Status | Loan Amount | Loan Type |
|---|---|---|---|
| Previous Owner | $376,000 | New Conventional | |
| Previous Owner | $320,900 | VA | |
| Previous Owner | $320,000 | VA | |
| Previous Owner | $260,000 | VA | |
| Previous Owner | $285,600 | Unknown | |
| Previous Owner | $190,200 | No Value Available |
Property History
| Date | Event | Price | Change | Sq Ft Price |
|---|---|---|---|---|
| 03/31/2025 03/31/25 | Sold | $505,000 | -4.7% | $314 / Sq Ft |
| 02/23/2025 02/23/25 | Pending | -- | -- | -- |
| 02/19/2025 02/19/25 | For Sale | $530,000 | 0.0% | $329 / Sq Ft |
| 02/08/2025 02/08/25 | Pending | -- | -- | -- |
| 12/05/2024 12/05/24 | For Sale | $530,000 | -- | $329 / Sq Ft |
Tax History Compared to Growth
Tax History
| Year | Tax Paid | Tax Assessment Tax Assessment Total Assessment is a certain percentage of the fair market value that is determined by local assessors to be the total taxable value of land and additions on the property. | Land | Improvement |
|---|---|---|---|---|
| 2025 | $2,982 | $100,023 | $33,296 | $66,728 |
| 2024 | $2,719 | $98,549 | $31,164 | $67,385 |
| 2023 | $2,719 | $95,637 | $33,626 | $62,011 |
| 2022 | $2,517 | $78,206 | $26,717 | $51,489 |
| 2021 | $3,230 | $72,193 | $20,911 | $51,282 |
| 2020 | $2,193 | $72,327 | $20,911 | $51,416 |
| 2019 | $1,321 | $69,064 | $19,294 | $49,770 |
| 2018 | $1,313 | $63,475 | $14,700 | $48,775 |
| 2017 | $1,189 | $62,299 | $13,781 | $48,518 |
| 2016 | $1,150 | $62,505 | $13,010 | $49,495 |
| 2015 | $1,860 | $60,184 | $10,952 | $49,232 |
| 2014 | $1,807 | $56,721 | $9,445 | $47,276 |
| 2013 | -- | $47,950 | $7,901 | $40,049 |
Agents Affiliated with this Home
-
Randita Mendez Parra

Seller's Agent in 2025
Randita Mendez Parra
Real Broker LLC
(775) 379-8344
1 in this area
158 Total Sales
-
Marilyn Minor

Buyer's Agent in 2025
Marilyn Minor
Dickson Realty
(775) 742-1280
4 in this area
84 Total Sales
Map
Source: Northern Nevada Regional MLS
MLS Number: 240015057
APN: 021-831-03
- 3833 Heron's Landing Dr
- 3713 Herons Landing Dr
- 3585 Herons Cir
- 3250 Eaglewood Dr
- 5190 Mira Loma Dr
- 5279 Mira Loma Dr
- 3208 Rose Vista Dr Unit 1
- 4841 W Hidden Valley Dr
- 3131 Winter Rose Cir
- 3105 Fairwood Dr
- 3095 Fairwood Dr
- 4900 Spring Dr
- 4465 Boca Way
- 4465 Boca Way Unit 220
- 4465 Boca Way Unit 49
- 4465 Boca Way Unit 189
- 4465 Boca Way Unit 206
- 4415 Leche Way
- 3455 Craviasco Ln
- 4721 Reggie Rd
