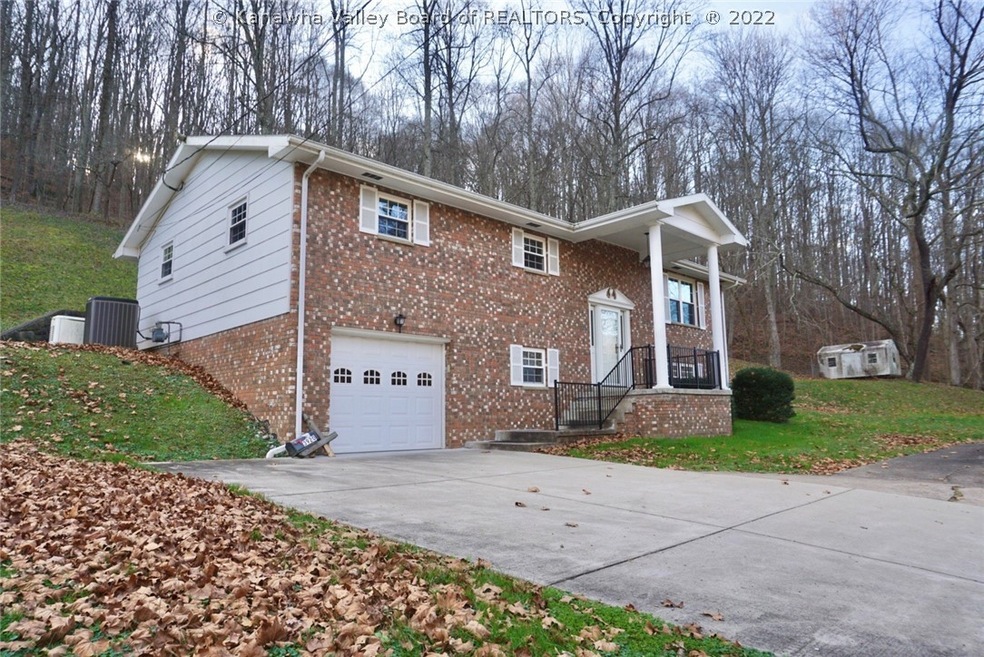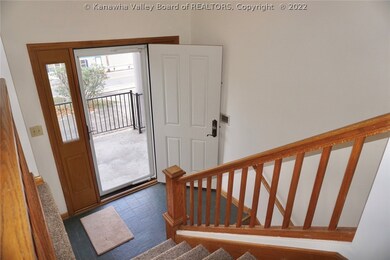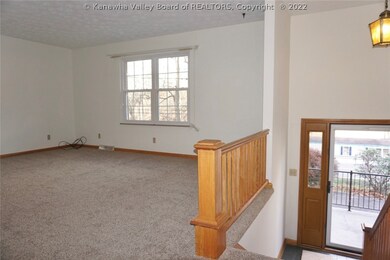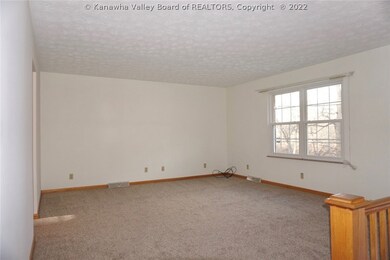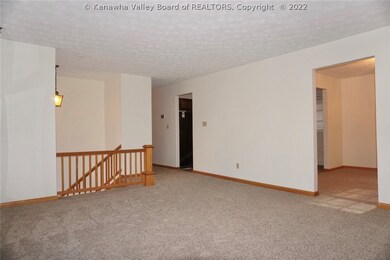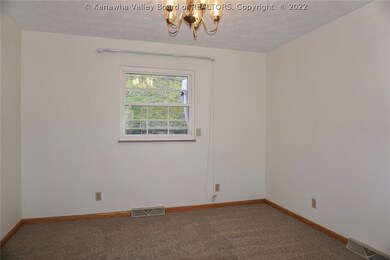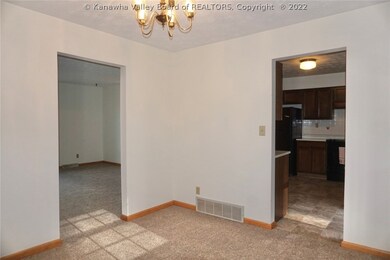
3920 Indian Creek Rd Elkview, WV 25071
Estimated Value: $202,000 - $274,000
Highlights
- Wooded Lot
- No HOA
- Formal Dining Room
- 1 Fireplace
- Breakfast Area or Nook
- Porch
About This Home
As of July 2021Beautiful home nestled on a double lot featuring many updates including new carpet on main & lower levels, new vinyl in kitchen, laundry, & half bath, whole house generator, ample parking with horseshoe driveway, tons of storage, back patio perfect for entertaining, & one car garage. The master suite features a recently updated ensuite bathroom with a stunning walk-in shower. This home has been meticulously maintained and is move-in-ready!
Last Listed By
Sarah Wright
Old Colony License #0029188 Listed on: 11/30/2020
Home Details
Home Type
- Single Family
Est. Annual Taxes
- $1,055
Year Built
- Built in 1972
Lot Details
- 0.45 Acre Lot
- Lot Dimensions are 100x100x206x201
- Wooded Lot
Parking
- 1 Car Attached Garage
- Basement Garage
Home Design
- Frame Construction
- Shingle Roof
- Composition Roof
Interior Spaces
- 2,382 Sq Ft Home
- 1 Fireplace
- Insulated Windows
- Formal Dining Room
Kitchen
- Breakfast Area or Nook
- Electric Range
- Dishwasher
- Disposal
Flooring
- Carpet
- Tile
- Vinyl
Bedrooms and Bathrooms
- 4 Bedrooms
Basement
- Partial Basement
- Sump Pump
Outdoor Features
- Patio
- Outdoor Storage
- Porch
Schools
- Pinch Elementary School
- Elkview Middle School
- Herbert Hoover High School
Utilities
- Forced Air Heating and Cooling System
- Heat Pump System
- Cable TV Available
Community Details
- No Home Owners Association
Listing and Financial Details
- Assessor Parcel Number 15-0037-0061-0010-0000
Ownership History
Purchase Details
Home Financials for this Owner
Home Financials are based on the most recent Mortgage that was taken out on this home.Purchase Details
Home Financials for this Owner
Home Financials are based on the most recent Mortgage that was taken out on this home.Similar Homes in Elkview, WV
Home Values in the Area
Average Home Value in this Area
Purchase History
| Date | Buyer | Sale Price | Title Company |
|---|---|---|---|
| Honaker Roy L | $195,000 | Attorney | |
| Barnhill Carol | $120,000 | -- |
Mortgage History
| Date | Status | Borrower | Loan Amount |
|---|---|---|---|
| Open | Honaker Roy L | $199,485 | |
| Previous Owner | Barnhill Carol | $100,000 |
Property History
| Date | Event | Price | Change | Sq Ft Price |
|---|---|---|---|---|
| 07/28/2021 07/28/21 | Sold | $195,000 | -4.9% | $82 / Sq Ft |
| 06/28/2021 06/28/21 | Pending | -- | -- | -- |
| 11/30/2020 11/30/20 | For Sale | $205,000 | -- | $86 / Sq Ft |
Tax History Compared to Growth
Tax History
| Year | Tax Paid | Tax Assessment Tax Assessment Total Assessment is a certain percentage of the fair market value that is determined by local assessors to be the total taxable value of land and additions on the property. | Land | Improvement |
|---|---|---|---|---|
| 2024 | $1,175 | $93,240 | $21,240 | $72,000 |
| 2023 | $1,116 | $88,620 | $21,240 | $67,380 |
| 2022 | $1,070 | $84,960 | $21,240 | $63,720 |
| 2021 | $1,070 | $84,960 | $21,240 | $63,720 |
| 2020 | $1,082 | $85,920 | $21,240 | $64,680 |
| 2019 | $830 | $85,920 | $21,240 | $64,680 |
| 2018 | $749 | $86,880 | $21,240 | $65,640 |
| 2017 | $744 | $86,280 | $21,240 | $65,040 |
| 2016 | $756 | $87,240 | $21,240 | $66,000 |
| 2015 | $755 | $87,240 | $21,240 | $66,000 |
| 2014 | $708 | $84,180 | $21,240 | $62,940 |
Agents Affiliated with this Home
-
S
Seller's Agent in 2021
Sarah Wright
Old Colony
-
Jeremy Sutphin
J
Buyer's Agent in 2021
Jeremy Sutphin
Keller Williams Realty Advantage
(304) 741-9501
75 Total Sales
Map
Source: Kanawha Valley Board of REALTORS®
MLS Number: 244858
APN: 20-15- 37-0061.0010
- 1014 Shawnee Trail
- 0 Indian Creek Rd
- 673 Seneca Hills Dr
- 106 Azalea Dr
- 3730 Pennsylvania Ave
- 6798 Little Sandy Rd
- 736 Mile Fork Rd
- 18 Majestic Pointe
- 0 Lacy Hollow Rd
- 9 James St
- 284 John Wesley Dr
- 501 Mountview Dr
- 201 Terumi Ln
- 5039 Elk River Rd S
- 1122 Beech St
- 0 White Oak Heights
- 154 Montclair Dr
- 407 Seneca Dr
- 5 Jarrett St
- 28 Central Ave
- 3920 Indian Creek Rd
- 3920 Indian Creek Rd
- 3922 Indian Creek Rd
- 3924 Indian Creek Rd
- 3926 Indian Creek Rd
- 3928 Indian Creek Rd
- 1031 Shawnee Trail
- 1028 Shawnee Trail
- 3930 Indian Creek Rd
- 1029 Shawnee Trail
- 1026 Shawnee Trail
- 1039 Shawnee Trail
- 1027 Shawnee Trail
- 3942 Indian Creek Rd
- 1030 Shawnee Trail
- 1025 Shawnee Trail
- 1032 Shawnee Trail
- 100 Fernwood Ln
- 102 Fernwood Ln
- 1023 Shawnee Trail
